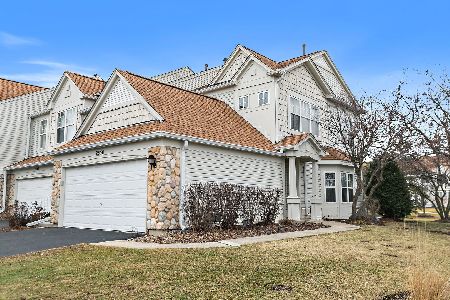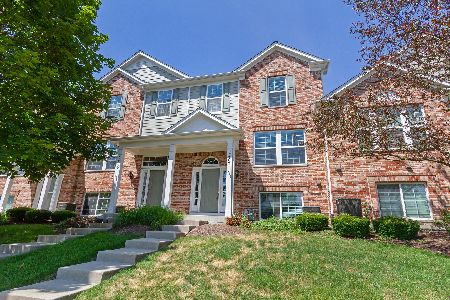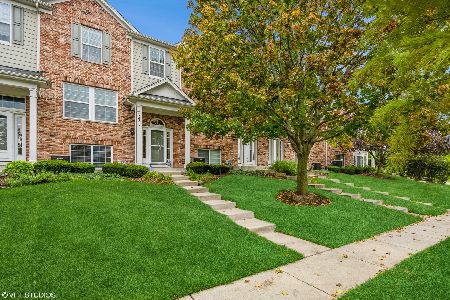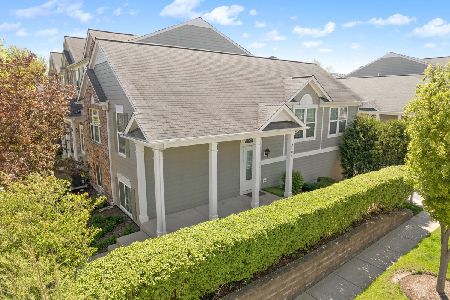2405 Anna Way, Elgin, Illinois 60124
$240,000
|
Sold
|
|
| Status: | Closed |
| Sqft: | 1,626 |
| Cost/Sqft: | $129 |
| Beds: | 2 |
| Baths: | 3 |
| Year Built: | 2006 |
| Property Taxes: | $4,745 |
| Days On Market: | 1787 |
| Lot Size: | 0,00 |
Description
Beautiful Fenwick model in the highly sought after Reserve subdivision. This unit is across from the nature preserve offering beautiful views. 2 story foyer with an open floor plan to the spacious living room, dining room and kitchen. The kitchen has ample cabinet and counter space, eat-in area which opens to a covered balcony. Convenient laundry room and half bath. The Luxury master suite with private bath and large walk-in closet. 2nd bedroom + loft perfect for home office or bonus room. Loft can be converted to 3rd bedroom if desired. Large family room on the lower level for extra living space. Attached 2 car garage with room for storage. Perfect location overlooking nature preserve. Close to shopping, restaurants, parks and library. Nothing for you to do but move in!
Property Specifics
| Condos/Townhomes | |
| 2 | |
| — | |
| 2006 | |
| Partial,English | |
| FENWICK | |
| No | |
| — |
| Kane | |
| The Reserve Of Elgin | |
| 205 / Monthly | |
| Exterior Maintenance,Lawn Care,Snow Removal | |
| Public | |
| Public Sewer | |
| 11047977 | |
| 0629476200 |
Nearby Schools
| NAME: | DISTRICT: | DISTANCE: | |
|---|---|---|---|
|
Grade School
Otter Creek Elementary School |
46 | — | |
|
Middle School
Abbott Middle School |
46 | Not in DB | |
|
High School
South Elgin High School |
46 | Not in DB | |
Property History
| DATE: | EVENT: | PRICE: | SOURCE: |
|---|---|---|---|
| 14 May, 2021 | Sold | $240,000 | MRED MLS |
| 13 Apr, 2021 | Under contract | $210,000 | MRED MLS |
| 9 Apr, 2021 | Listed for sale | $210,000 | MRED MLS |
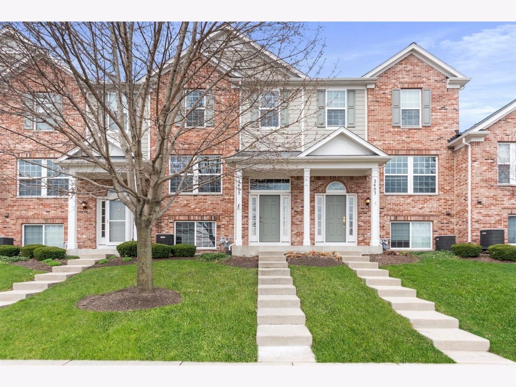
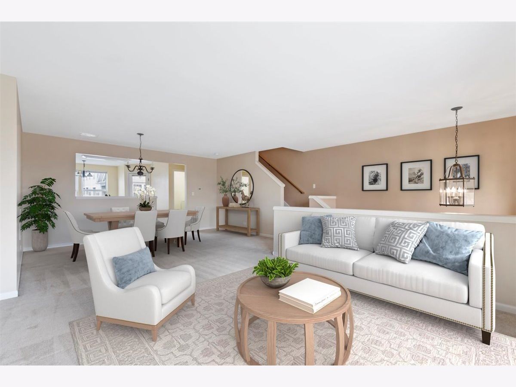
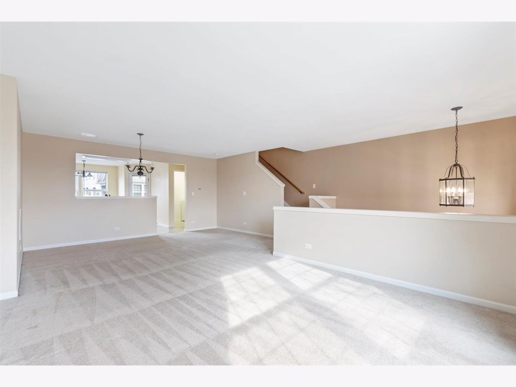
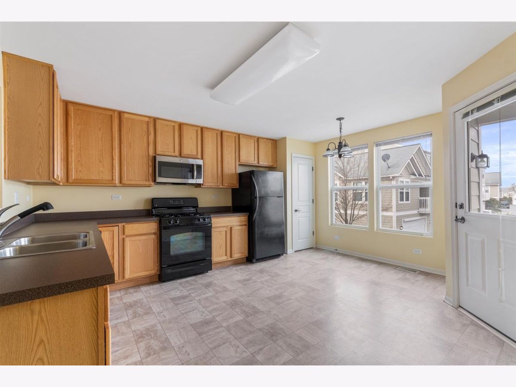
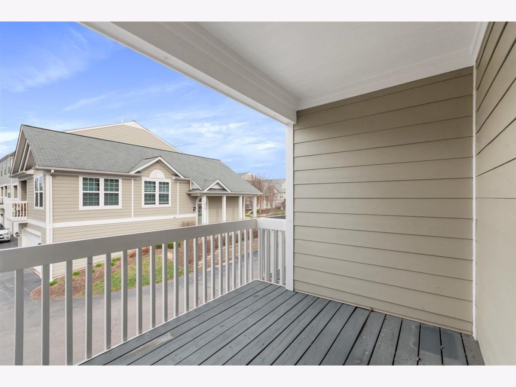
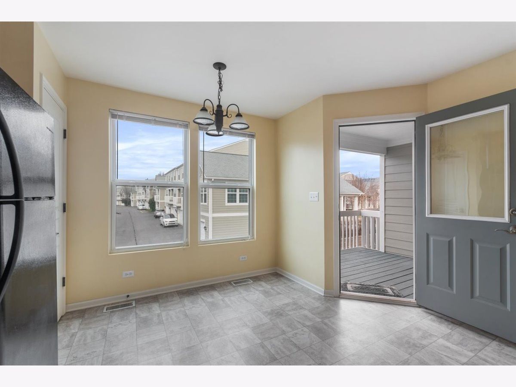
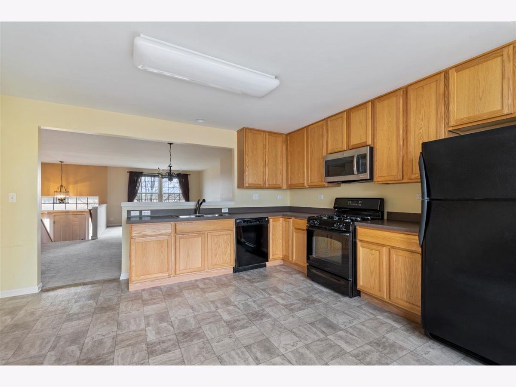
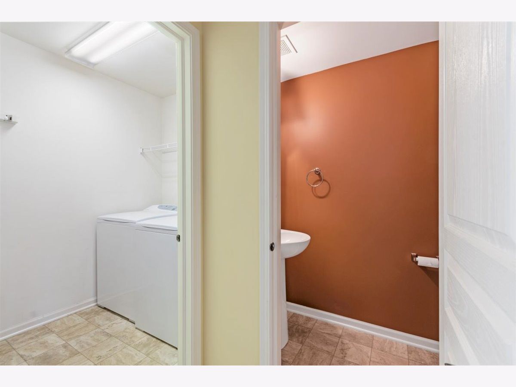
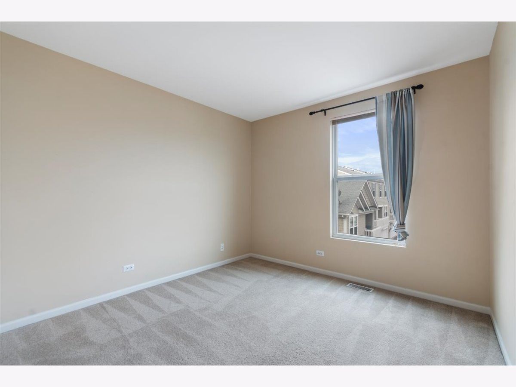
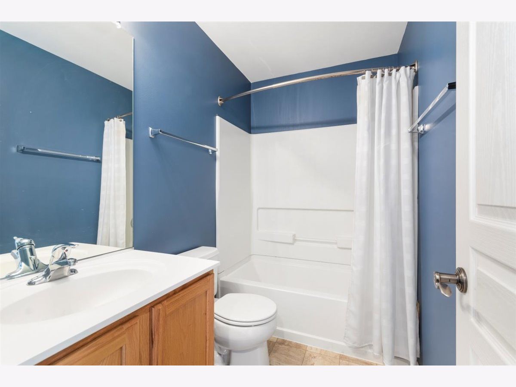
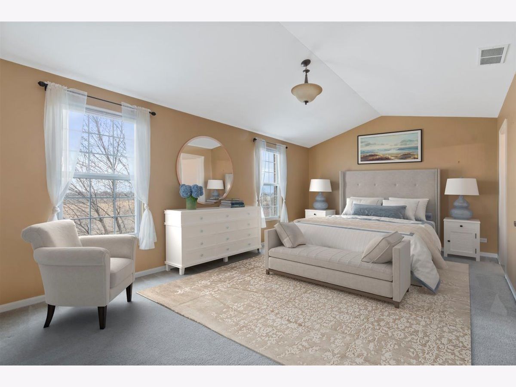
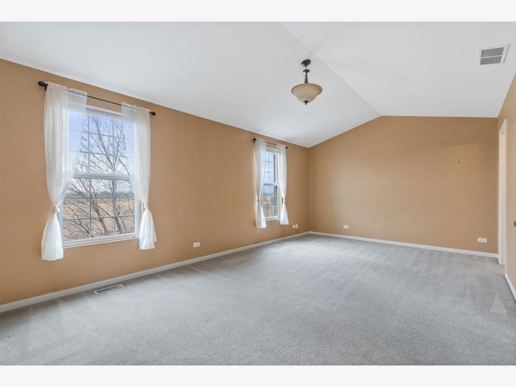
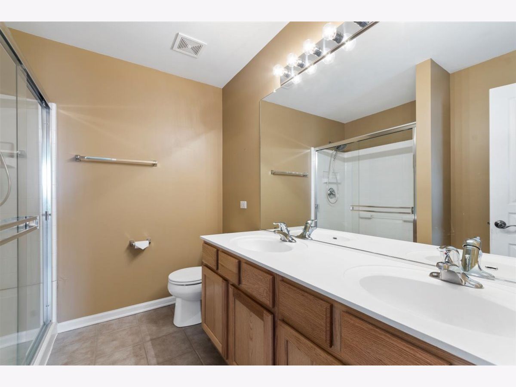
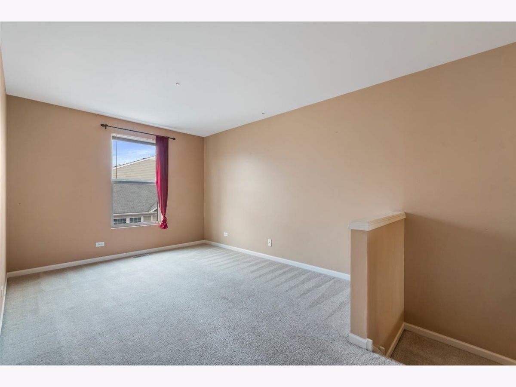
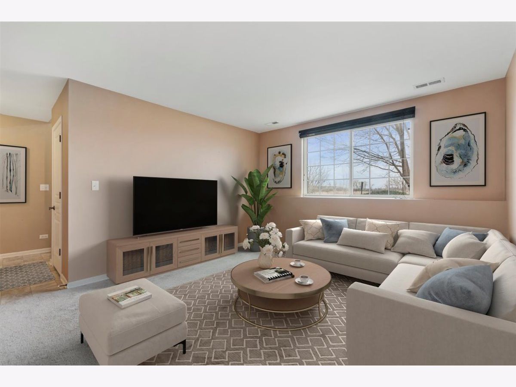
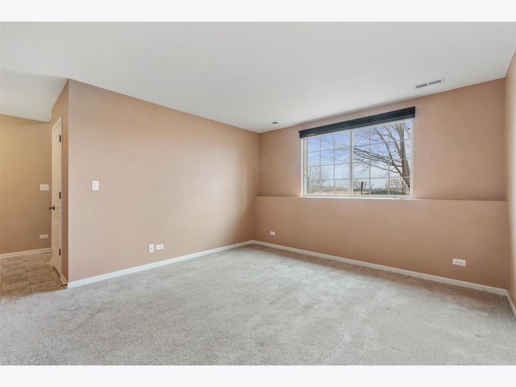
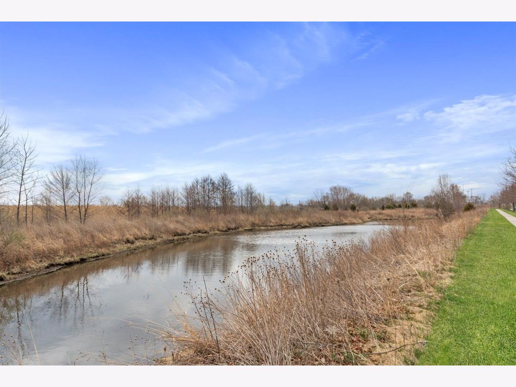
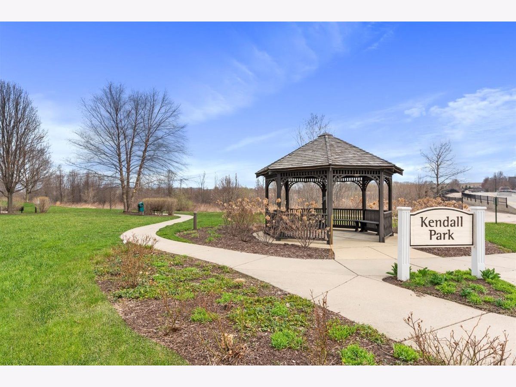
Room Specifics
Total Bedrooms: 2
Bedrooms Above Ground: 2
Bedrooms Below Ground: 0
Dimensions: —
Floor Type: Carpet
Full Bathrooms: 3
Bathroom Amenities: Separate Shower,Double Sink
Bathroom in Basement: 0
Rooms: Loft,Foyer,Balcony/Porch/Lanai
Basement Description: Finished
Other Specifics
| 2 | |
| Concrete Perimeter | |
| — | |
| Balcony, Storms/Screens | |
| Nature Preserve Adjacent,Landscaped | |
| 21X58 | |
| — | |
| Full | |
| Vaulted/Cathedral Ceilings, Hardwood Floors, First Floor Laundry, Storage, Walk-In Closet(s), Open Floorplan | |
| Range, Microwave, Dishwasher, Refrigerator, Washer, Dryer, Stainless Steel Appliance(s) | |
| Not in DB | |
| — | |
| — | |
| Park, Picnic Area, School Bus, Trail(s) | |
| — |
Tax History
| Year | Property Taxes |
|---|---|
| 2021 | $4,745 |
Contact Agent
Nearby Similar Homes
Nearby Sold Comparables
Contact Agent
Listing Provided By
Coldwell Banker Realty

