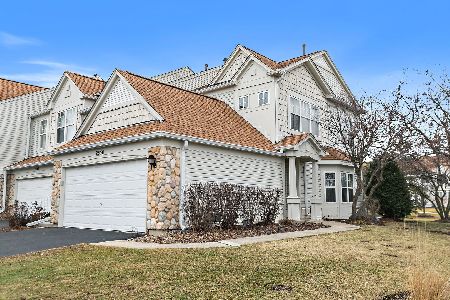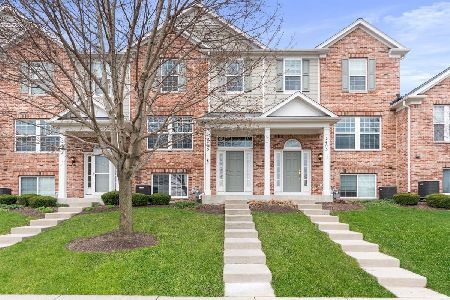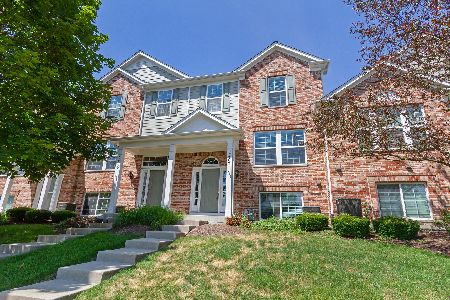2407 Anna Way, Elgin, Illinois 60124
$285,000
|
Sold
|
|
| Status: | Closed |
| Sqft: | 1,626 |
| Cost/Sqft: | $178 |
| Beds: | 2 |
| Baths: | 3 |
| Year Built: | 2006 |
| Property Taxes: | $5,227 |
| Days On Market: | 885 |
| Lot Size: | 0,00 |
Description
Beautiful Fenwick model in the highly sought after Reserve of Elgin subdivision. This unit is across from the nature preserve offering beautiful views and privacy. 2-story foyer with an open floor plan to the spacious living room, dining room and kitchen. The kitchen has ample 42" cabinets and counter space, all Stainless-steel appliances, pantry and eat-in area which opens to a wonderful covered balcony. Convenient laundry room and half bath on the main level. The Luxury master suite has a private bath and large walk-in closet. The 2nd bedroom + loft, perfect for home office, complete the 2nd level. Loft can easily be converted to a 3rd bedroom if desired. The large family room on the lower level is a great extra space and has a huge window that lets in a ton of natural light and beautiful luxury vinyl plank flooring. Attached 2 car garage with room for storage. Perfect location surrounded by nature with walking paths throughout. Close to the elementary school, shopping, restaurants, parks and library. Nothing for you to do but move in! 2023 microwave, 2022: carpeting throughout, Refrigerator, laundry room flooring, Nest thermostat, 2019 HWH, luxury vinyl plank lower level, 2017 siding
Property Specifics
| Condos/Townhomes | |
| 2 | |
| — | |
| 2006 | |
| — | |
| — | |
| No | |
| — |
| Kane | |
| — | |
| 218 / Monthly | |
| — | |
| — | |
| — | |
| 11892973 | |
| 0629476212 |
Nearby Schools
| NAME: | DISTRICT: | DISTANCE: | |
|---|---|---|---|
|
Grade School
Otter Creek Elementary School |
46 | — | |
|
Middle School
Abbott Middle School |
46 | Not in DB | |
|
High School
South Elgin High School |
46 | Not in DB | |
Property History
| DATE: | EVENT: | PRICE: | SOURCE: |
|---|---|---|---|
| 6 Dec, 2023 | Sold | $285,000 | MRED MLS |
| 17 Nov, 2023 | Under contract | $289,000 | MRED MLS |
| — | Last price change | $299,000 | MRED MLS |
| 28 Sep, 2023 | Listed for sale | $299,000 | MRED MLS |
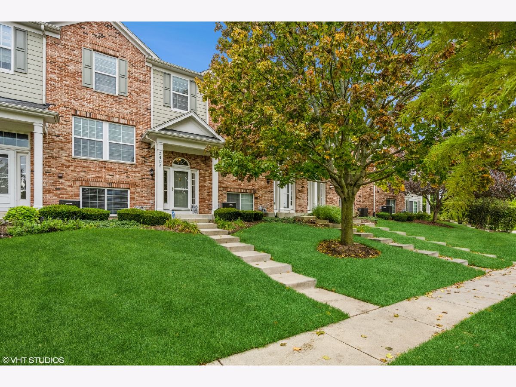
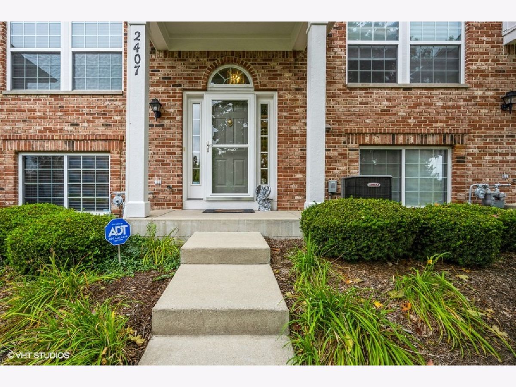
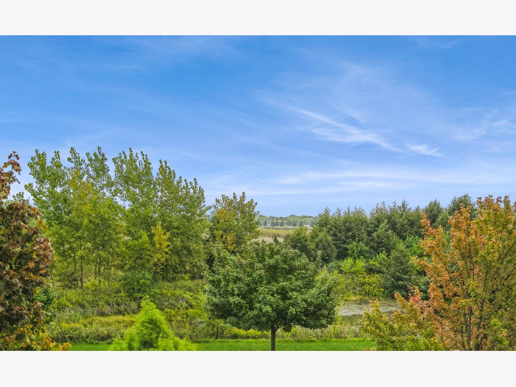
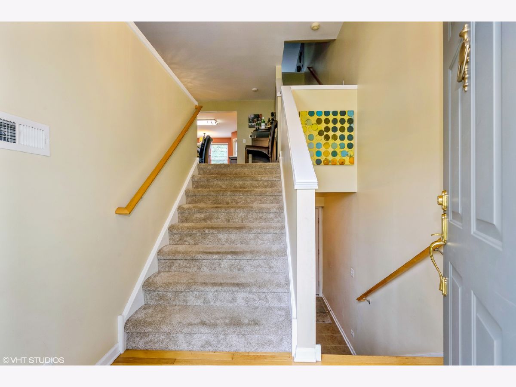
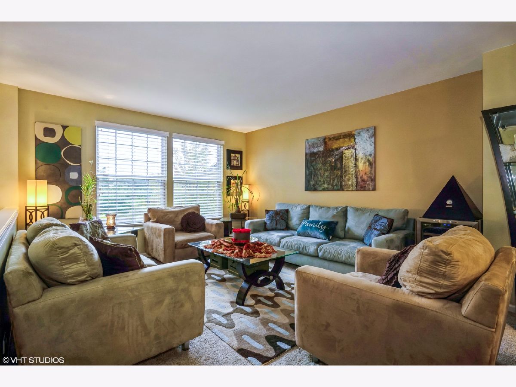
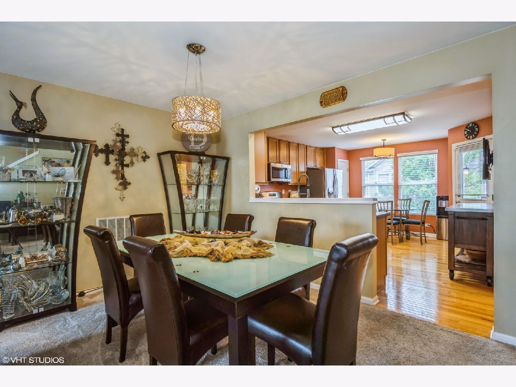
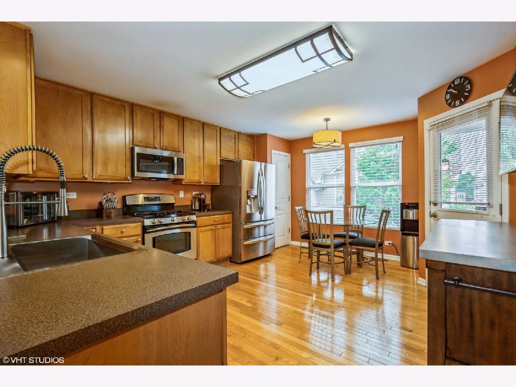
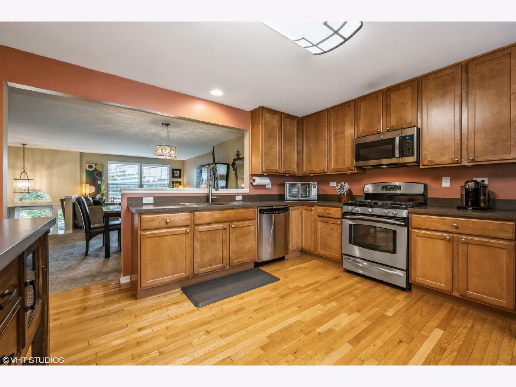
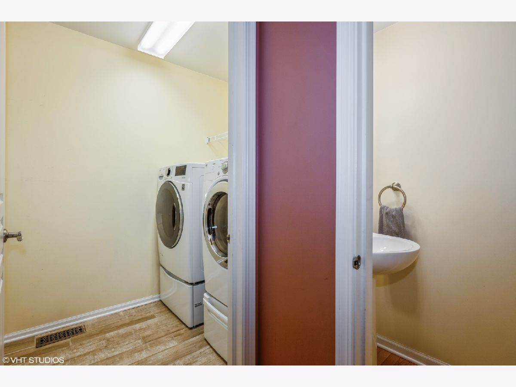
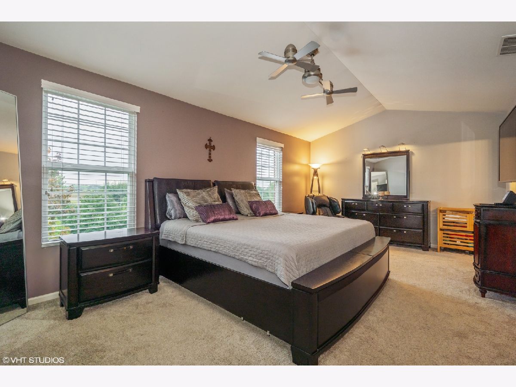
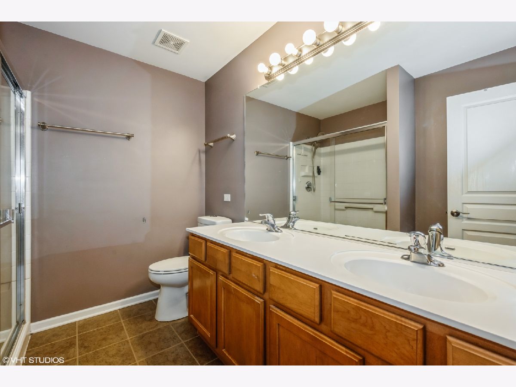
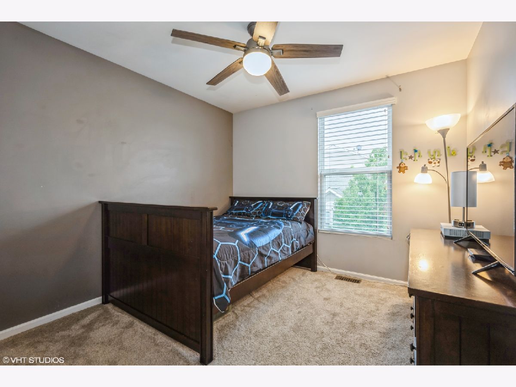
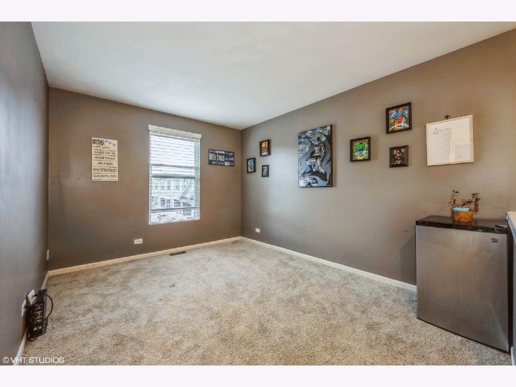
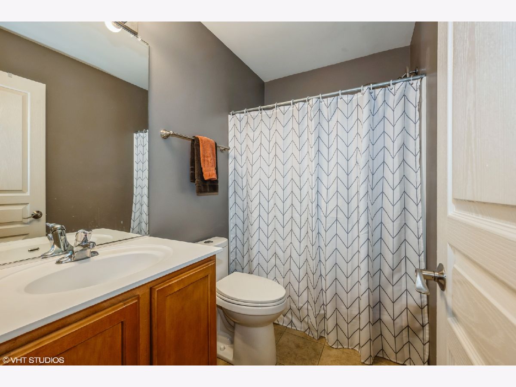
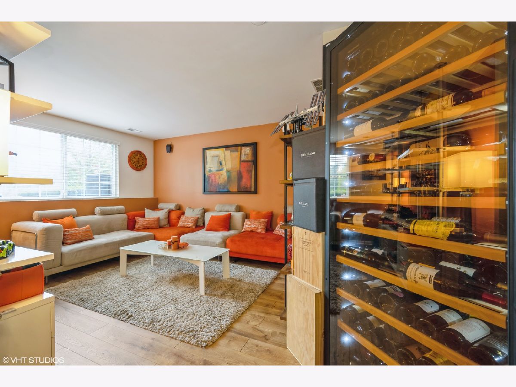
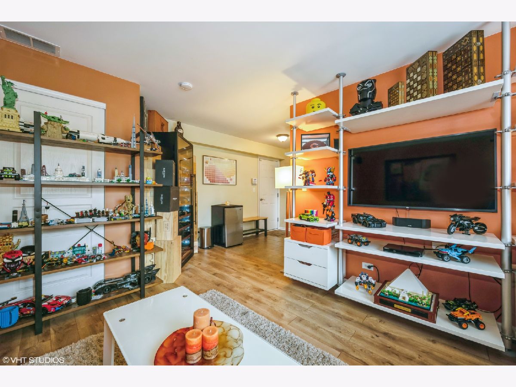
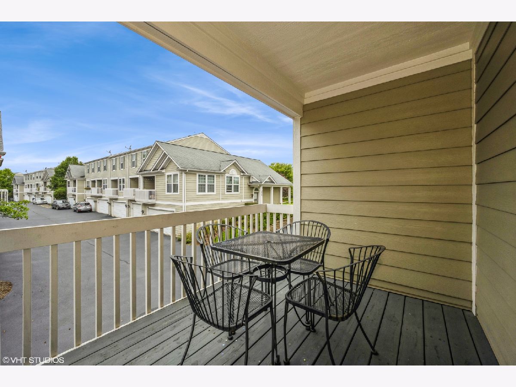
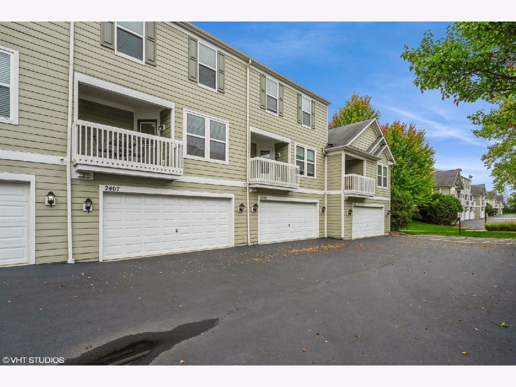
Room Specifics
Total Bedrooms: 2
Bedrooms Above Ground: 2
Bedrooms Below Ground: 0
Dimensions: —
Floor Type: —
Full Bathrooms: 3
Bathroom Amenities: —
Bathroom in Basement: 0
Rooms: —
Basement Description: Finished
Other Specifics
| 2 | |
| — | |
| — | |
| — | |
| — | |
| 1261 | |
| — | |
| — | |
| — | |
| — | |
| Not in DB | |
| — | |
| — | |
| — | |
| — |
Tax History
| Year | Property Taxes |
|---|---|
| 2023 | $5,227 |
Contact Agent
Nearby Similar Homes
Nearby Sold Comparables
Contact Agent
Listing Provided By
Coldwell Banker Real Estate Group

