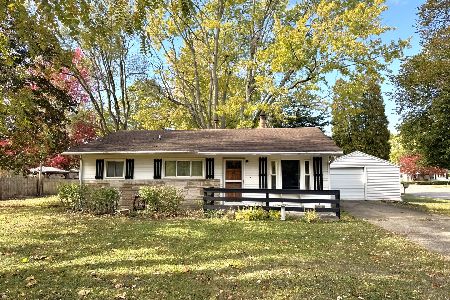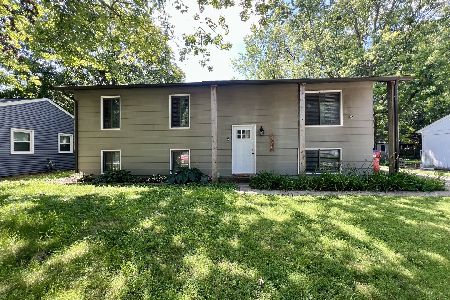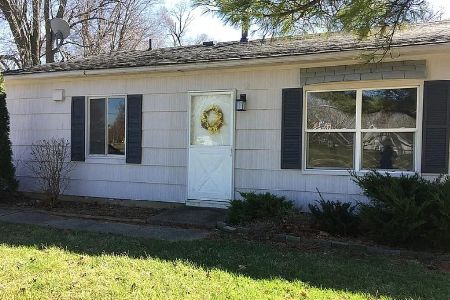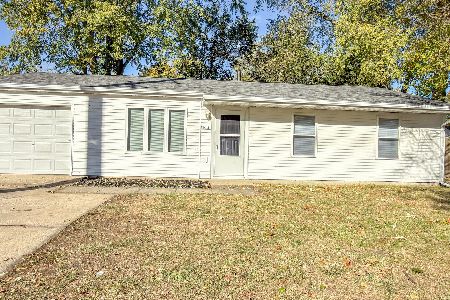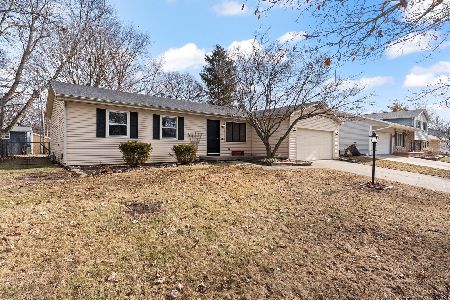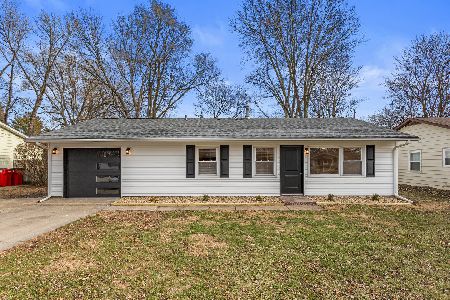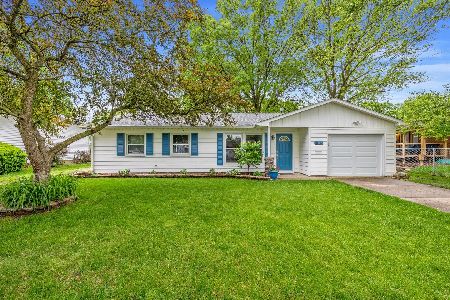2405 Arden Drive, Champaign, Illinois 61821
$160,000
|
Sold
|
|
| Status: | Closed |
| Sqft: | 1,088 |
| Cost/Sqft: | $152 |
| Beds: | 3 |
| Baths: | 2 |
| Year Built: | 1967 |
| Property Taxes: | $2,484 |
| Days On Market: | 1848 |
| Lot Size: | 0,17 |
Description
First time on the market! This 1 owner ranch home is located on a quiet street, close to shopping, schools and bus lines. Many updates, including roof 2015, HVAC 2020, and water heater 2018, in this 3 bedroom, 2 bath home, plus a finished basement. Gleaming wood floors throughout, even under the carpet! Kitchen cabinets updated a few years ago. Outside, you will enjoy the large deck, concrete patio & fenced in yard. Add your own personal touches and just move in!
Property Specifics
| Single Family | |
| — | |
| Ranch | |
| 1967 | |
| Full | |
| — | |
| No | |
| 0.17 |
| Champaign | |
| — | |
| — / Not Applicable | |
| None | |
| Public | |
| Public Sewer | |
| 10969808 | |
| 452022131003 |
Nearby Schools
| NAME: | DISTRICT: | DISTANCE: | |
|---|---|---|---|
|
Grade School
Unit 4 Of Choice |
4 | — | |
|
Middle School
Champaign/middle Call Unit 4 351 |
4 | Not in DB | |
|
High School
Centennial High School |
4 | Not in DB | |
Property History
| DATE: | EVENT: | PRICE: | SOURCE: |
|---|---|---|---|
| 31 Mar, 2021 | Sold | $160,000 | MRED MLS |
| 7 Feb, 2021 | Under contract | $164,900 | MRED MLS |
| 13 Jan, 2021 | Listed for sale | $164,900 | MRED MLS |
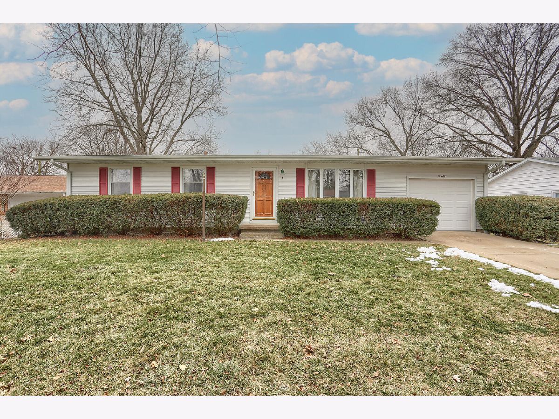

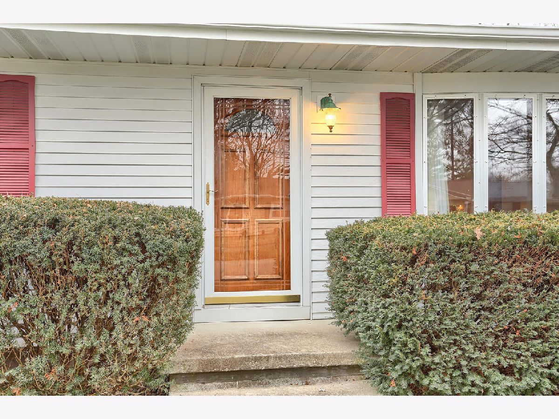

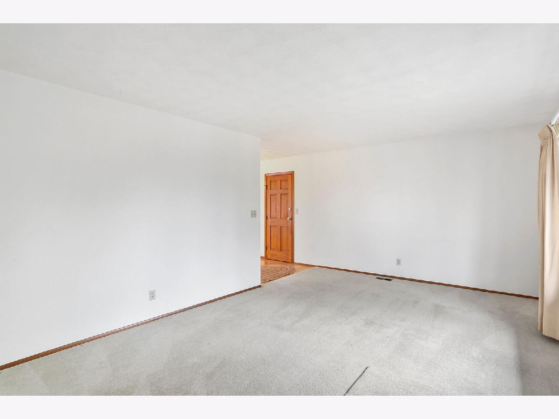
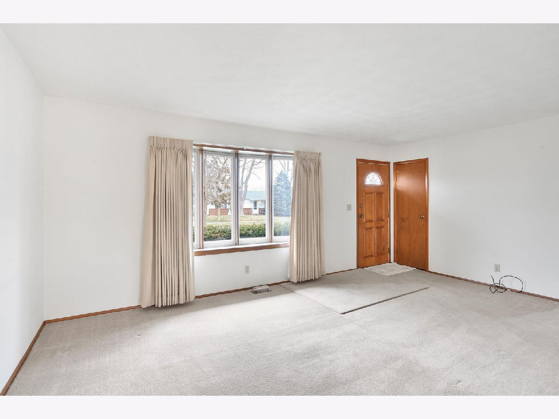
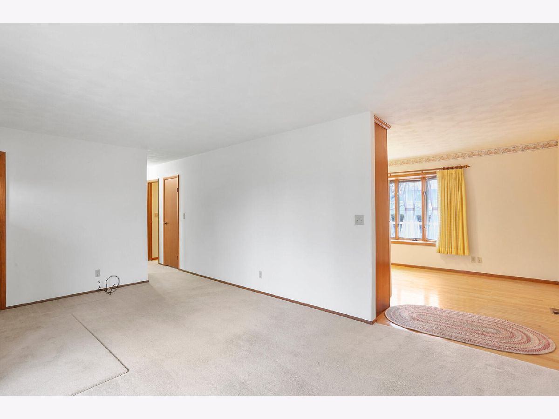



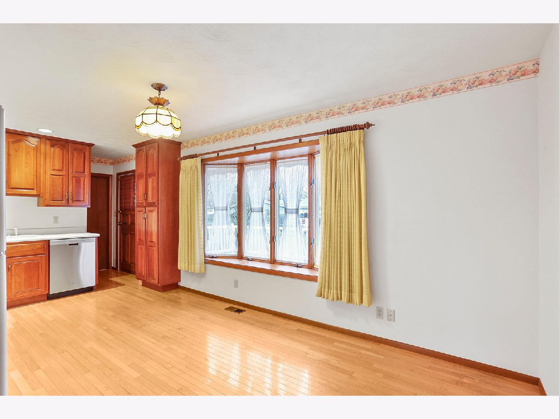
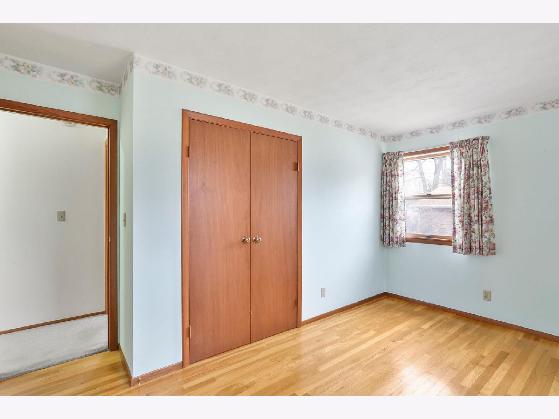
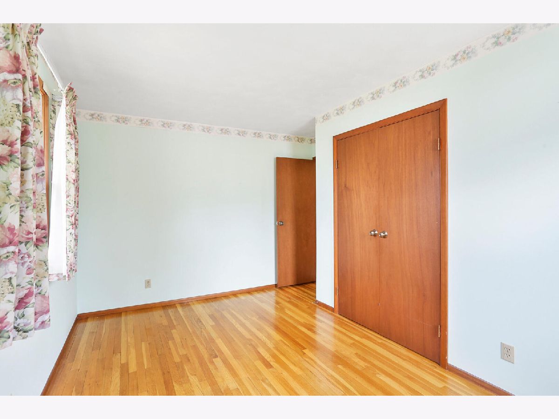





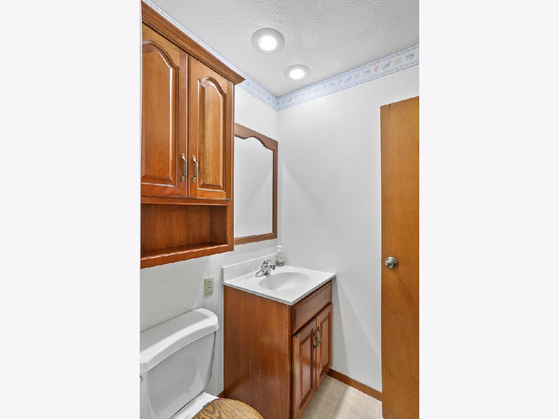
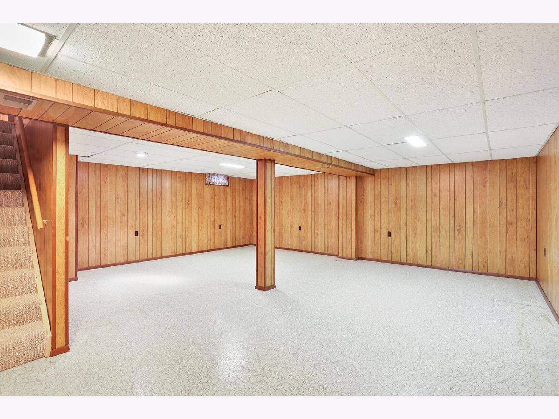

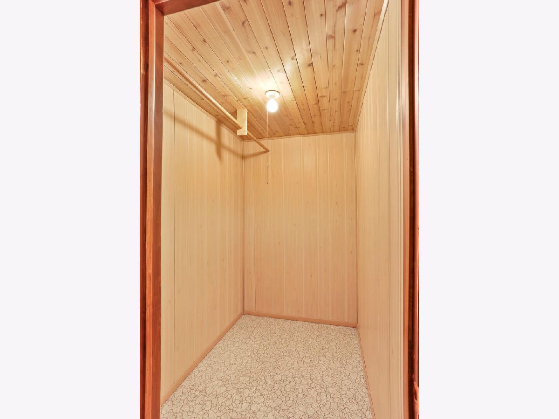
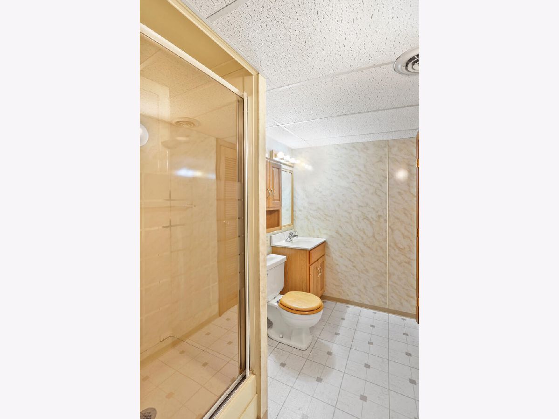


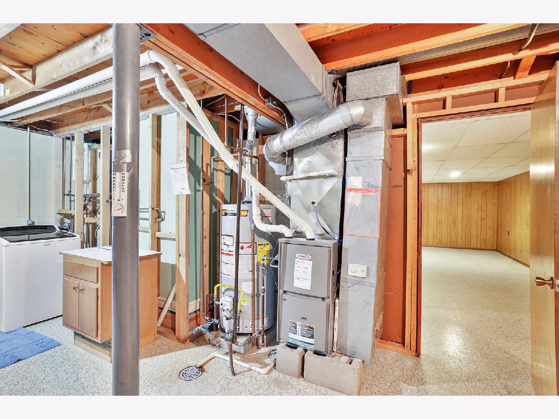
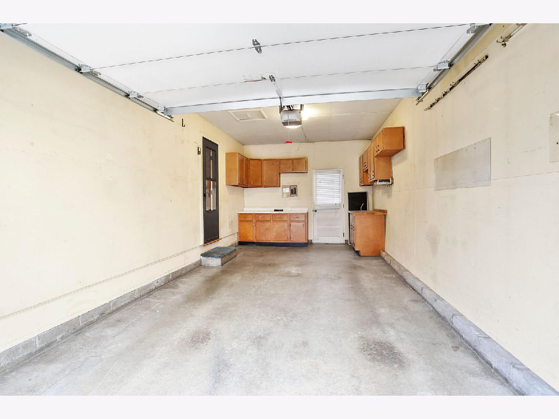





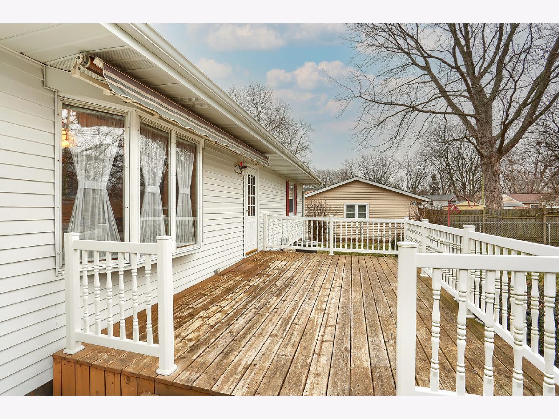
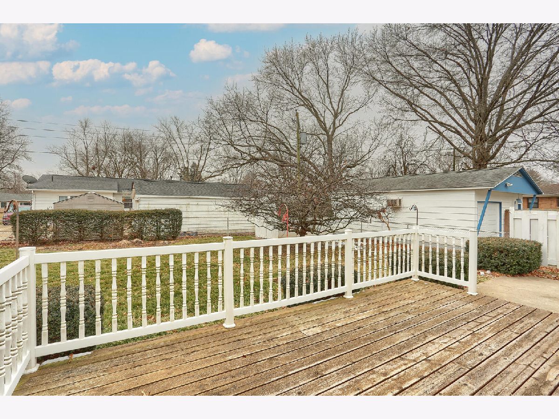
Room Specifics
Total Bedrooms: 3
Bedrooms Above Ground: 3
Bedrooms Below Ground: 0
Dimensions: —
Floor Type: Hardwood
Dimensions: —
Floor Type: Hardwood
Full Bathrooms: 2
Bathroom Amenities: —
Bathroom in Basement: 1
Rooms: Recreation Room,Storage
Basement Description: Partially Finished
Other Specifics
| 1 | |
| Block | |
| Concrete | |
| Deck, Patio, Porch | |
| Fenced Yard | |
| 70 X 108.52 | |
| Unfinished | |
| None | |
| Hardwood Floors, Wood Laminate Floors, First Floor Full Bath | |
| Range, Dishwasher, Refrigerator, Washer, Dryer | |
| Not in DB | |
| Street Paved | |
| — | |
| — | |
| — |
Tax History
| Year | Property Taxes |
|---|---|
| 2021 | $2,484 |
Contact Agent
Nearby Similar Homes
Nearby Sold Comparables
Contact Agent
Listing Provided By
The McDonald Group

