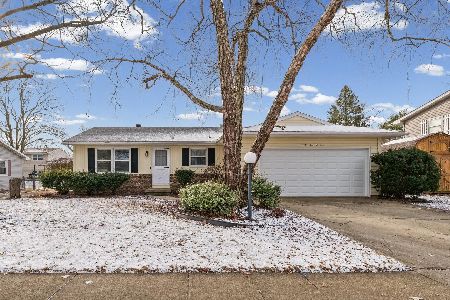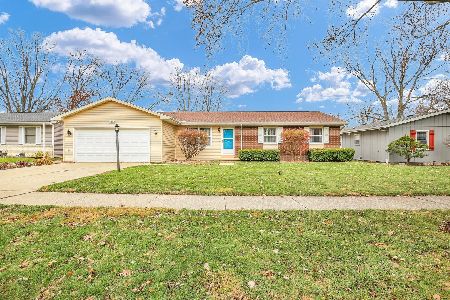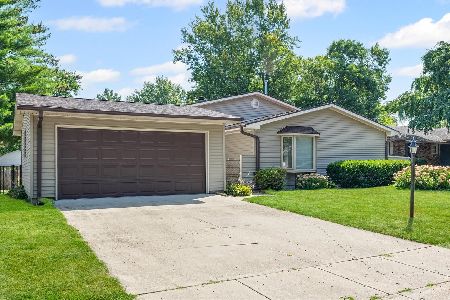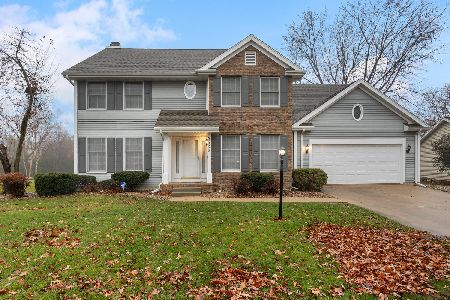2405 Branch Road, Champaign, Illinois 61822
$372,500
|
Sold
|
|
| Status: | Closed |
| Sqft: | 2,841 |
| Cost/Sqft: | $136 |
| Beds: | 4 |
| Baths: | 3 |
| Year Built: | 1992 |
| Property Taxes: | $8,293 |
| Days On Market: | 2467 |
| Lot Size: | 0,27 |
Description
Gracious home in mature SW Champaign neighborhood in tip top condition just waiting for a new owner! Stunning kitchen remodel featuring cherry cabinets with inset doors by Avoca Ridge, granite tops, gas cooktop and double ovens. The cozy family room offers a fireplace flanked by built ins, hardwood floors and lots of natural light. Enjoy the outdoors from the screened porch with brick paver floor which overlooks a serene back yard. Master suite boasts 2 closets, master bath with whirlpool tub and separate shower. There's a handy loft area on the 2nd floor which is perfect for an office or sitting area. Partially finished basement has recreation room, lots of storage and utility space. Anderson windows, solid wood floors, crown moulding, 3 car garage, newer roof and so much more. This home has been meticulously maintained and is a delight to see!
Property Specifics
| Single Family | |
| — | |
| — | |
| 1992 | |
| Full | |
| — | |
| No | |
| 0.27 |
| Champaign | |
| Robeson Meadows | |
| 200 / Annual | |
| None | |
| Public | |
| Public Sewer | |
| 10331302 | |
| 452022360014 |
Nearby Schools
| NAME: | DISTRICT: | DISTANCE: | |
|---|---|---|---|
|
Grade School
Unit 4 Of Choice |
4 | — | |
|
Middle School
Champaign/middle Call Unit 4 351 |
4 | Not in DB | |
|
High School
Centennial High School |
4 | Not in DB | |
Property History
| DATE: | EVENT: | PRICE: | SOURCE: |
|---|---|---|---|
| 26 Jul, 2019 | Sold | $372,500 | MRED MLS |
| 22 Jun, 2019 | Under contract | $385,000 | MRED MLS |
| — | Last price change | $389,000 | MRED MLS |
| 18 Apr, 2019 | Listed for sale | $398,000 | MRED MLS |
Room Specifics
Total Bedrooms: 4
Bedrooms Above Ground: 4
Bedrooms Below Ground: 0
Dimensions: —
Floor Type: Carpet
Dimensions: —
Floor Type: Carpet
Dimensions: —
Floor Type: Carpet
Full Bathrooms: 3
Bathroom Amenities: Whirlpool,Separate Shower,Double Sink
Bathroom in Basement: 0
Rooms: Breakfast Room,Bonus Room,Recreation Room,Game Room,Screened Porch
Basement Description: Partially Finished
Other Specifics
| 3 | |
| Concrete Perimeter | |
| — | |
| Screened Patio, Brick Paver Patio | |
| — | |
| 88X148X85X125 | |
| — | |
| Full | |
| Vaulted/Cathedral Ceilings, Hardwood Floors, First Floor Laundry, Built-in Features, Walk-In Closet(s) | |
| Double Oven, Range, Microwave, Dishwasher, Refrigerator, Disposal, Stainless Steel Appliance(s) | |
| Not in DB | |
| Sidewalks | |
| — | |
| — | |
| Wood Burning, Gas Starter |
Tax History
| Year | Property Taxes |
|---|---|
| 2019 | $8,293 |
Contact Agent
Nearby Similar Homes
Nearby Sold Comparables
Contact Agent
Listing Provided By
McDonald Group, The











