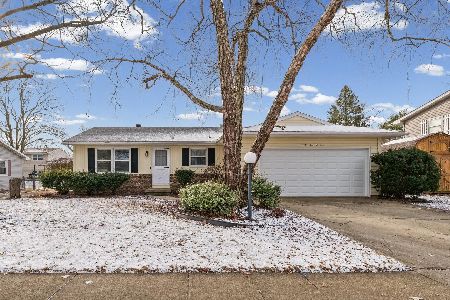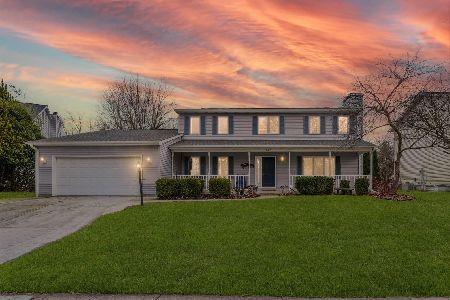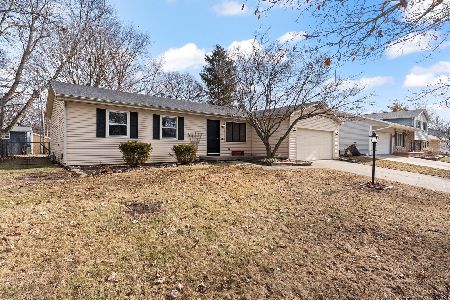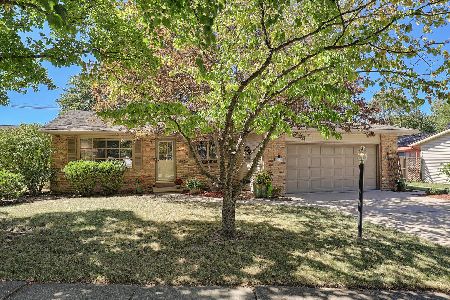2302 Firethorn Ln, Champaign, Illinois 61822
$340,000
|
Sold
|
|
| Status: | Closed |
| Sqft: | 4,022 |
| Cost/Sqft: | $87 |
| Beds: | 6 |
| Baths: | 3 |
| Year Built: | 1994 |
| Property Taxes: | $9,531 |
| Days On Market: | 4408 |
| Lot Size: | 0,00 |
Description
Do not spend another winter in your cramped house, this one has room to roam with over 4000 sq ft priced below market value at $87 per sq ft. Move in ready w/ newer roof, HVAC, flooring, granite countertops, induction cooktop w/ down draft vent, appliances. 1st floor bedroom and full bath, great for guests. Owners suite has expansive closet and sitting/office space, Bath has large tub and dual sinks. Four other bedrooms and bath upstairs with large closets. Easy care flooring in bedrooms, family and living areas. Private fenced rear yard with nice trees and landscaping. Screened porch, large deck off of kitchen dining area, covered front porch, 3 car garage, with shop, partially finished basement, awaiting your finishing touches, low traffic side street, convenient location.
Property Specifics
| Single Family | |
| — | |
| Traditional | |
| 1994 | |
| Partial | |
| — | |
| No | |
| 0 |
| Champaign | |
| Robeson Meadows | |
| 200 / Annual | |
| — | |
| Public | |
| Public Sewer | |
| 09452199 | |
| 452022360021 |
Nearby Schools
| NAME: | DISTRICT: | DISTANCE: | |
|---|---|---|---|
|
Grade School
Soc |
— | ||
|
Middle School
Call Unt 4 351-3701 |
Not in DB | ||
|
High School
Centennial High School |
Not in DB | ||
Property History
| DATE: | EVENT: | PRICE: | SOURCE: |
|---|---|---|---|
| 14 Jan, 2015 | Sold | $340,000 | MRED MLS |
| 14 Dec, 2014 | Under contract | $349,000 | MRED MLS |
| — | Last price change | $359,000 | MRED MLS |
| 5 Feb, 2014 | Listed for sale | $374,900 | MRED MLS |
Room Specifics
Total Bedrooms: 6
Bedrooms Above Ground: 6
Bedrooms Below Ground: 0
Dimensions: —
Floor Type: Hardwood
Dimensions: —
Floor Type: Hardwood
Dimensions: —
Floor Type: Hardwood
Dimensions: —
Floor Type: —
Dimensions: —
Floor Type: —
Full Bathrooms: 3
Bathroom Amenities: —
Bathroom in Basement: —
Rooms: Bedroom 5,Walk In Closet
Basement Description: Finished
Other Specifics
| 3 | |
| — | |
| — | |
| Deck, Porch | |
| Cul-De-Sac,Fenced Yard | |
| 41X122X27X16X110X35X | |
| — | |
| Full | |
| First Floor Bedroom | |
| Cooktop, Dishwasher, Disposal, Dryer, Microwave, Built-In Oven, Refrigerator, Washer | |
| Not in DB | |
| Sidewalks | |
| — | |
| — | |
| Gas Log |
Tax History
| Year | Property Taxes |
|---|---|
| 2015 | $9,531 |
Contact Agent
Nearby Similar Homes
Nearby Sold Comparables
Contact Agent
Listing Provided By
Coldwell Banker The R.E. Group










