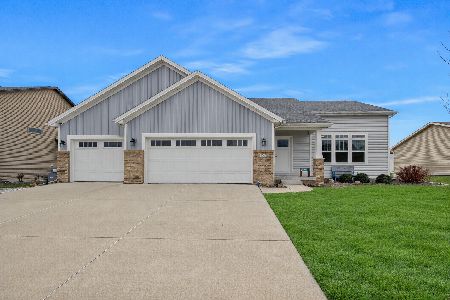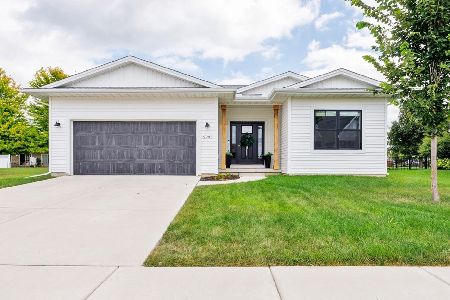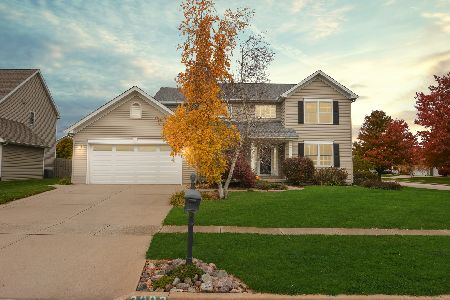2405 Heather Ridge Drive, Normal, Illinois 61761
$307,000
|
Sold
|
|
| Status: | Closed |
| Sqft: | 2,760 |
| Cost/Sqft: | $115 |
| Beds: | 4 |
| Baths: | 4 |
| Year Built: | 2002 |
| Property Taxes: | $6,982 |
| Days On Market: | 867 |
| Lot Size: | 0,00 |
Description
Brand new furnace 9/23! Welcome home where timeless charm meets modern comfort. This meticulously maintained two-story home both five spacious bedrooms and 3 1/2 baths. Ample space for all your gatherings. Nestled in a serene neighborhood. This residence offers the unique advantage of no backyard, neighbors providing privacy and tranquility with a picturesque creek and a trail nearby. With it's classic design and peaceful surroundings, this home offers a truly idyllic retreat in the heart of normal. Granite countertops and classic white cabinets in your open kitchen for easy entertaining. Beautiful oak hardwood floors on the main level make this home feel cozy. On the second level you'll find four bedrooms with a primary bedroom with a very roomy primary bath that has a double vanity and a large closet. Come check out this beautiful home and make it your own.
Property Specifics
| Single Family | |
| — | |
| — | |
| 2002 | |
| — | |
| — | |
| No | |
| — |
| Mc Lean | |
| Heather Ridge | |
| — / Not Applicable | |
| — | |
| — | |
| — | |
| 11877220 | |
| 1411428007 |
Nearby Schools
| NAME: | DISTRICT: | DISTANCE: | |
|---|---|---|---|
|
Grade School
Hudson Elementary |
5 | — | |
|
Middle School
Parkside Jr High |
5 | Not in DB | |
|
High School
Normal Community West High Schoo |
5 | Not in DB | |
Property History
| DATE: | EVENT: | PRICE: | SOURCE: |
|---|---|---|---|
| 30 Oct, 2023 | Sold | $307,000 | MRED MLS |
| 4 Oct, 2023 | Under contract | $317,000 | MRED MLS |
| — | Last price change | $320,000 | MRED MLS |
| 5 Sep, 2023 | Listed for sale | $325,000 | MRED MLS |
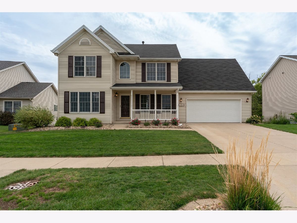
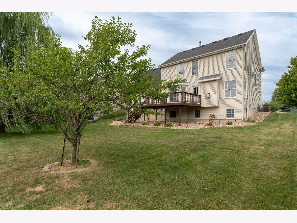
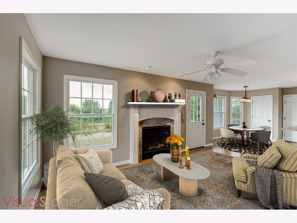
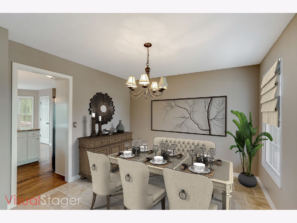
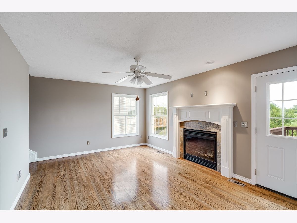
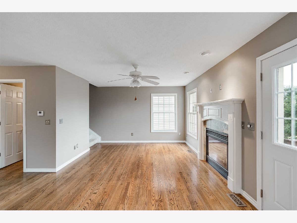
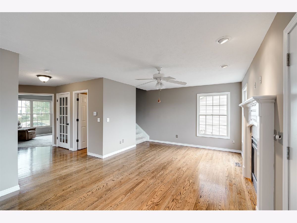
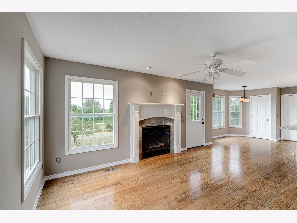
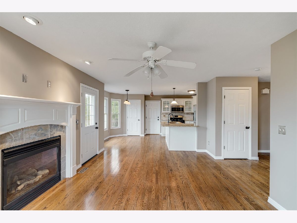
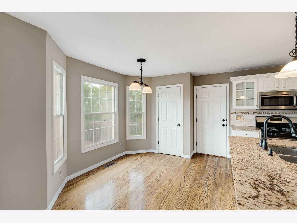
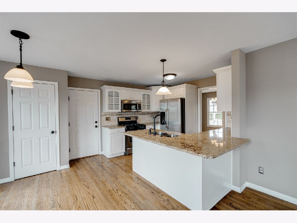
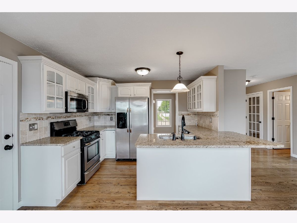
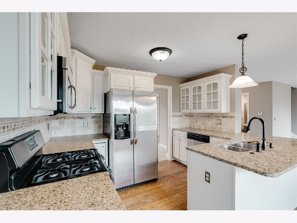
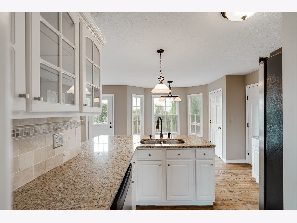
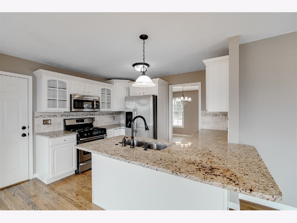
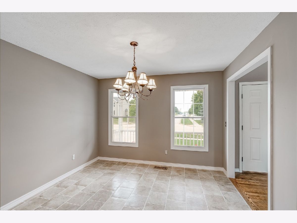
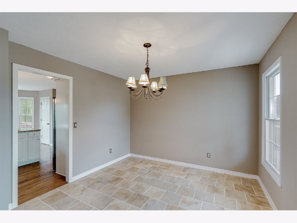
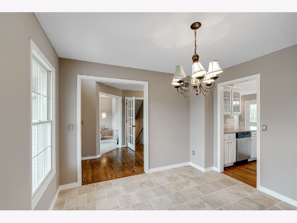
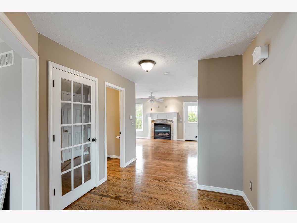
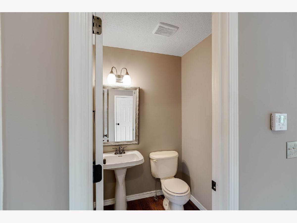
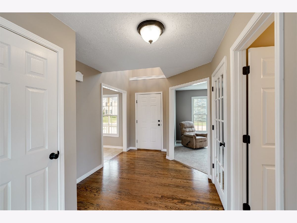
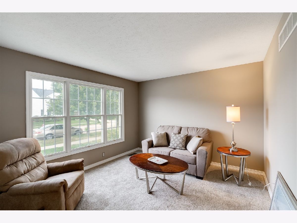
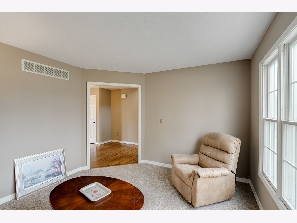
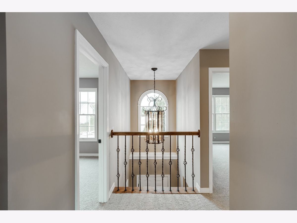
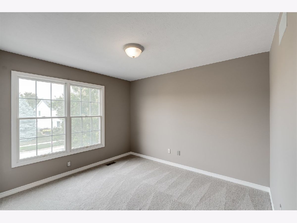
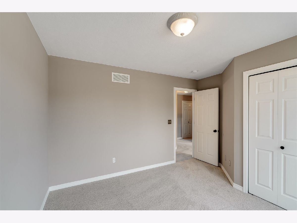
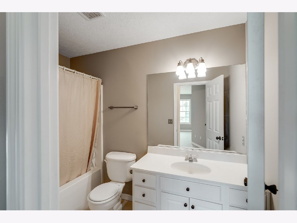
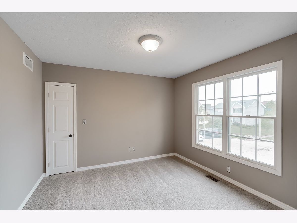
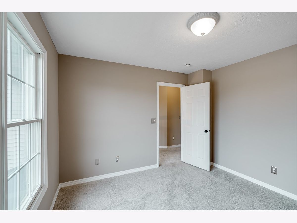
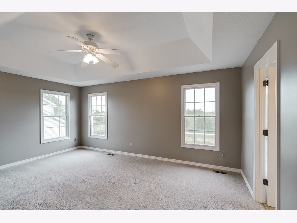
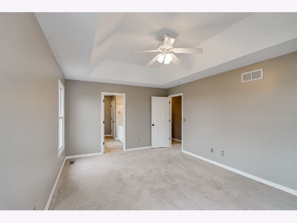
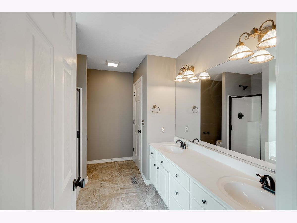
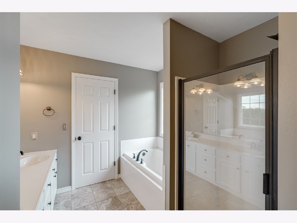
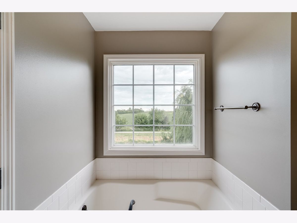
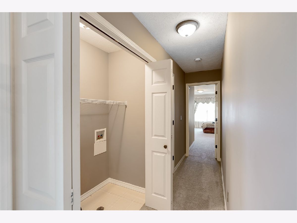
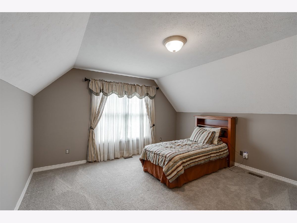
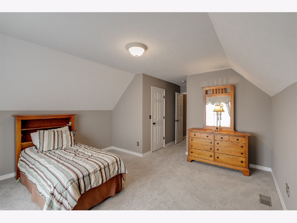
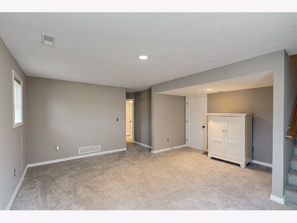
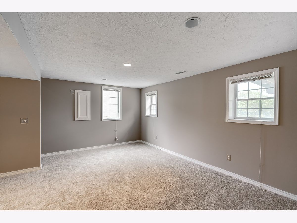
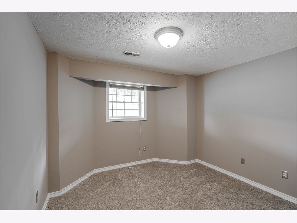
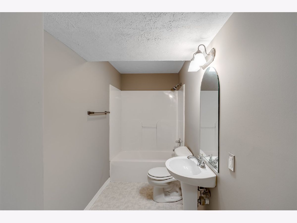
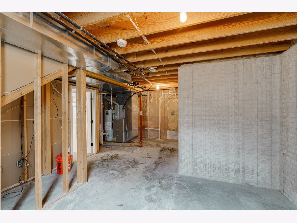
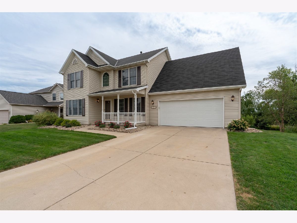
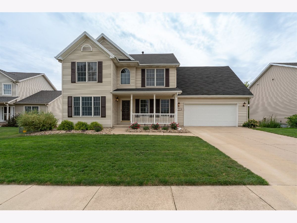
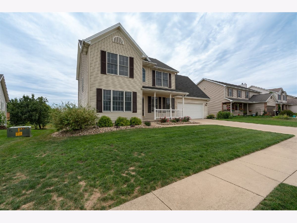
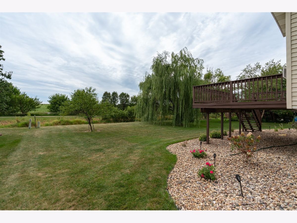
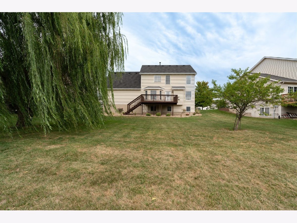
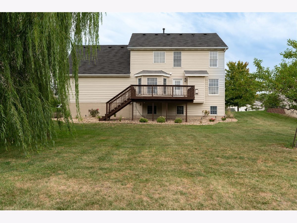
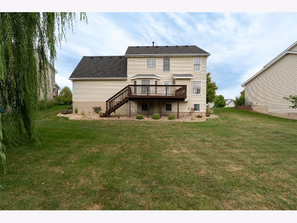
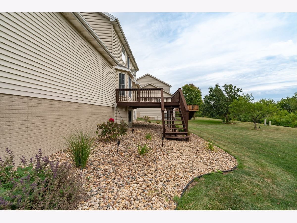
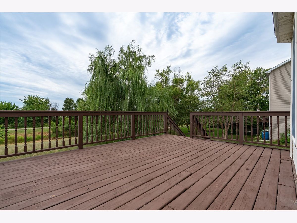
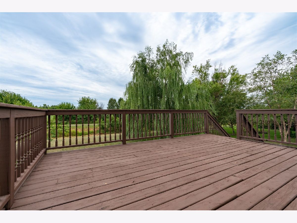
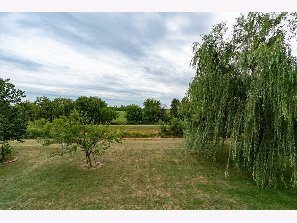
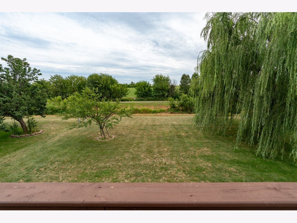
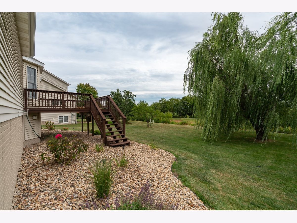
Room Specifics
Total Bedrooms: 5
Bedrooms Above Ground: 4
Bedrooms Below Ground: 1
Dimensions: —
Floor Type: —
Dimensions: —
Floor Type: —
Dimensions: —
Floor Type: —
Dimensions: —
Floor Type: —
Full Bathrooms: 4
Bathroom Amenities: Garden Tub
Bathroom in Basement: 1
Rooms: —
Basement Description: Finished
Other Specifics
| 2 | |
| — | |
| — | |
| — | |
| — | |
| 72X120 | |
| — | |
| — | |
| — | |
| — | |
| Not in DB | |
| — | |
| — | |
| — | |
| — |
Tax History
| Year | Property Taxes |
|---|---|
| 2023 | $6,982 |
Contact Agent
Nearby Similar Homes
Nearby Sold Comparables
Contact Agent
Listing Provided By
RE/MAX Rising



