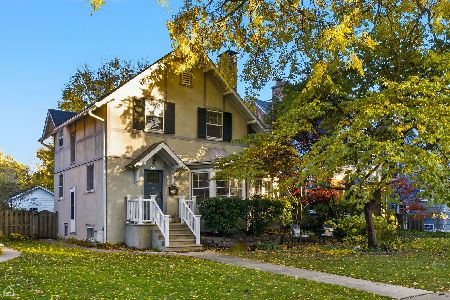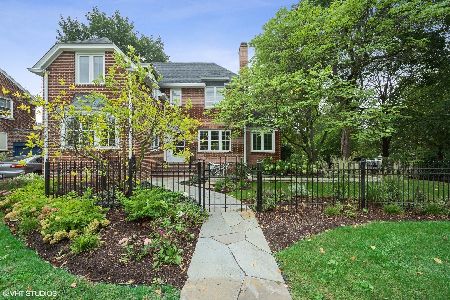2405 Lincolnwood Drive, Evanston, Illinois 60201
$875,000
|
Sold
|
|
| Status: | Closed |
| Sqft: | 0 |
| Cost/Sqft: | — |
| Beds: | 6 |
| Baths: | 4 |
| Year Built: | 1924 |
| Property Taxes: | $19,212 |
| Days On Market: | 5842 |
| Lot Size: | 0,00 |
Description
SUPERB UPDATED COL IN CONVENIENT NW EVANSTON. 1ST FL DESIGNED FOR EASY ENTERTAINING. REDONE HDWD FLRS.LRG FAM RM OFF NEWER CHEF'S KITCHEN. SEP DIN RM. NEWER MEDIA RM ON LOWER LEVEL PLUS TONS OF STORAGE. FIVE BR AND A 2ND LNDRY ON 2ND FLOOR. MASTER SUITE HAS NEWER GRANITE BATH, OFFICE FOR 2 PEOPLE, 2 HUGE CLOSETS. 3RD FL TEEN HAVEN PLUS BATH, STORAGE AND 2 BALCONIES. NEWER COBLESTONE PATIO,FENCED YRD,DOG RUN.
Property Specifics
| Single Family | |
| — | |
| Colonial | |
| 1924 | |
| Full | |
| — | |
| No | |
| — |
| Cook | |
| — | |
| 0 / Not Applicable | |
| None | |
| Lake Michigan,Public | |
| Public Sewer, Overhead Sewers | |
| 07417842 | |
| 10114010140000 |
Nearby Schools
| NAME: | DISTRICT: | DISTANCE: | |
|---|---|---|---|
|
Grade School
Lincolnwood Elementary School |
65 | — | |
|
Middle School
Haven Middle School |
65 | Not in DB | |
|
High School
Evanston Twp High School |
202 | Not in DB | |
Property History
| DATE: | EVENT: | PRICE: | SOURCE: |
|---|---|---|---|
| 20 Aug, 2010 | Sold | $875,000 | MRED MLS |
| 10 Jun, 2010 | Under contract | $899,000 | MRED MLS |
| — | Last price change | $949,000 | MRED MLS |
| 17 Jan, 2010 | Listed for sale | $1,125,000 | MRED MLS |
Room Specifics
Total Bedrooms: 6
Bedrooms Above Ground: 6
Bedrooms Below Ground: 0
Dimensions: —
Floor Type: Carpet
Dimensions: —
Floor Type: Hardwood
Dimensions: —
Floor Type: Carpet
Dimensions: —
Floor Type: —
Dimensions: —
Floor Type: —
Full Bathrooms: 4
Bathroom Amenities: Double Sink
Bathroom in Basement: 0
Rooms: Bedroom 5,Bedroom 6,Media Room,Office,Storage,Workshop
Basement Description: Partially Finished
Other Specifics
| 2 | |
| Concrete Perimeter | |
| Concrete | |
| Patio, Roof Deck | |
| Corner Lot,Fenced Yard | |
| 82X130 | |
| Interior Stair,Unfinished | |
| Full | |
| — | |
| Range, Microwave, Dishwasher, Refrigerator, Freezer, Washer, Dryer, Disposal | |
| Not in DB | |
| Sidewalks, Street Lights, Street Paved | |
| — | |
| — | |
| Wood Burning |
Tax History
| Year | Property Taxes |
|---|---|
| 2010 | $19,212 |
Contact Agent
Nearby Similar Homes
Nearby Sold Comparables
Contact Agent
Listing Provided By
Berkshire Hathaway HomeServices KoenigRubloff











