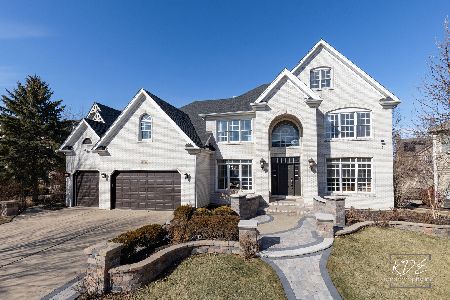24050 Ascot Court, Naperville, Illinois 60564
$510,000
|
Sold
|
|
| Status: | Closed |
| Sqft: | 3,722 |
| Cost/Sqft: | $140 |
| Beds: | 5 |
| Baths: | 3 |
| Year Built: | 1988 |
| Property Taxes: | $10,744 |
| Days On Market: | 2710 |
| Lot Size: | 0,71 |
Description
Beautiful 4/5 bedrm, 3 FULL UPDATED BATH hm on .75 acres in golf course community! Cedar siding. NEW roof, NEW furn/AC, NEW carpet, fresh paint. Hdwd flrs. Updated kitchen w/granite, white cabs w/custm hardware, pantry, bkfst bar & WOW view! Fam rm w/brick fireplace & BIs. 1st flr 5th bedrm/den w/priv entrance & adjacent FULL bath (perfect for in-law!). HUGE master suite w/2 WICs (one w/organizer!) & upgraded bath featuring 2 sink vanity, soaking tub & sep shower. Light & bright, spacious secondary bedrms w/dbl closets. Finished basement has lg rec rm, exercise area & tons of storage. Private backyard paradise: wired for outdoor kitchen/hot tub, NEW cedar fence, heated in-ground pool w/in-line spa tub, crushed granite firepit & MUST-SEE GAZEBO! Water filtration sys. Sprinklers. Security. Side-load 3+car gar. Dist 204: Peterson/Scullen/Neuqua. Walk to golf, dining & shopping! Easy to expressways, parks, rec, library & more. Neighbors say, "Best yard in subdivision!" VACATION AT HOME!
Property Specifics
| Single Family | |
| — | |
| Colonial | |
| 1988 | |
| Partial | |
| — | |
| No | |
| 0.71 |
| Will | |
| Tamarack Fairways | |
| 100 / Annual | |
| Other | |
| Private Well | |
| Septic-Private | |
| 10064829 | |
| 0701162090070000 |
Nearby Schools
| NAME: | DISTRICT: | DISTANCE: | |
|---|---|---|---|
|
Grade School
Peterson Elementary School |
204 | — | |
|
Middle School
Scullen Middle School |
204 | Not in DB | |
|
High School
Neuqua Valley High School |
204 | Not in DB | |
Property History
| DATE: | EVENT: | PRICE: | SOURCE: |
|---|---|---|---|
| 1 Feb, 2019 | Sold | $510,000 | MRED MLS |
| 30 Dec, 2018 | Under contract | $520,000 | MRED MLS |
| — | Last price change | $525,000 | MRED MLS |
| 27 Sep, 2018 | Listed for sale | $525,000 | MRED MLS |
Room Specifics
Total Bedrooms: 5
Bedrooms Above Ground: 5
Bedrooms Below Ground: 0
Dimensions: —
Floor Type: Carpet
Dimensions: —
Floor Type: Carpet
Dimensions: —
Floor Type: Carpet
Dimensions: —
Floor Type: —
Full Bathrooms: 3
Bathroom Amenities: Separate Shower,Soaking Tub
Bathroom in Basement: 0
Rooms: Eating Area,Bedroom 5,Other Room,Mud Room,Recreation Room,Exercise Room,Storage
Basement Description: Finished,Crawl
Other Specifics
| 3 | |
| Concrete Perimeter | |
| Concrete | |
| Patio, In Ground Pool, Storms/Screens | |
| Corner Lot,Cul-De-Sac,Fenced Yard,Landscaped | |
| 141X220 | |
| Unfinished | |
| Full | |
| Hardwood Floors, First Floor Bedroom, In-Law Arrangement, First Floor Full Bath | |
| Double Oven, Microwave, Dishwasher, Refrigerator, Freezer, Washer, Dryer, Cooktop | |
| Not in DB | |
| Sidewalks, Street Lights, Street Paved | |
| — | |
| — | |
| Gas Log, Gas Starter |
Tax History
| Year | Property Taxes |
|---|---|
| 2019 | $10,744 |
Contact Agent
Nearby Similar Homes
Nearby Sold Comparables
Contact Agent
Listing Provided By
Keller Williams Infinity







