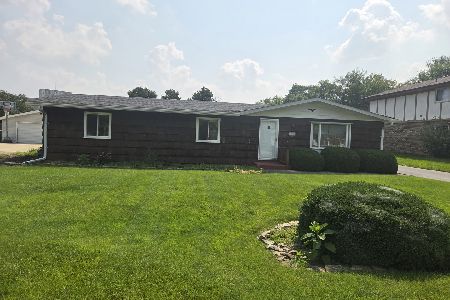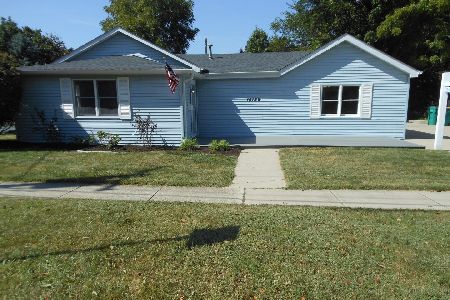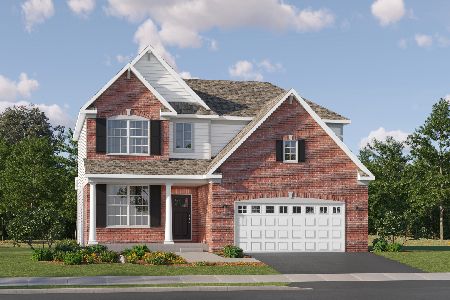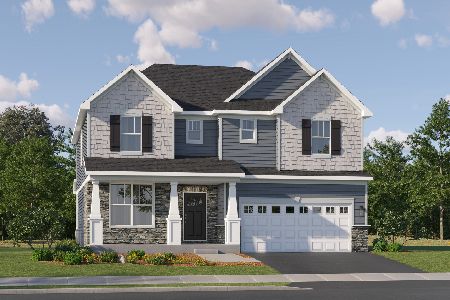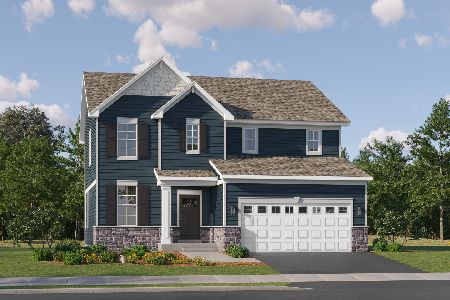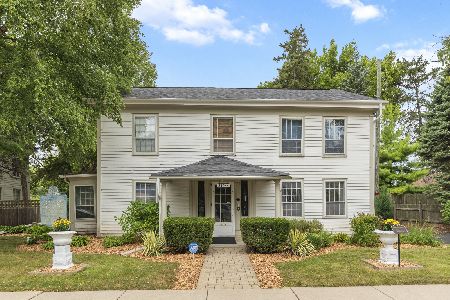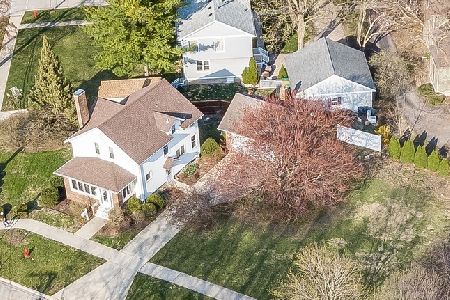24052 Main Street, Plainfield, Illinois 60544
$317,000
|
Sold
|
|
| Status: | Closed |
| Sqft: | 2,600 |
| Cost/Sqft: | $127 |
| Beds: | 3 |
| Baths: | 3 |
| Year Built: | 1937 |
| Property Taxes: | $6,171 |
| Days On Market: | 3168 |
| Lot Size: | 0,00 |
Description
Vacation at home in this gorgeous remodeled RIVER FRONT home on lovely .7 wooded acres & just a short walk to downtown Plainfield! This is truly a one-of-a-kind home with a huge addition that includes gourmet kitchen with skylights, granite counters, stainless appliances including fabulous Wolf stove! Luxurious master suite with spa-like bath and large w/i closet, spacious family room with private deck and 3rd bedroom! The views of nature are absolutely stunning from this home!! Hardwood in dining room refinished and gorgeous! Entire home has been freshly painted with NEW carpeting throughout! Huge, heated 2.5 car garage with epoxy flooring! Enjoy evenings on your stone patio overlooking the river and complete with your own boat house!! This is what you've been waiting for - your own private waterfront oasis! Welcome home!
Property Specifics
| Single Family | |
| — | |
| Contemporary | |
| 1937 | |
| Full | |
| — | |
| Yes | |
| — |
| Will | |
| — | |
| 0 / Not Applicable | |
| None | |
| Public | |
| Public Sewer | |
| 09482618 | |
| 0603094020180000 |
Nearby Schools
| NAME: | DISTRICT: | DISTANCE: | |
|---|---|---|---|
|
Grade School
Central Elementary School |
202 | — | |
|
Middle School
Indian Trail Middle School |
202 | Not in DB | |
|
High School
Plainfield Central High School |
202 | Not in DB | |
Property History
| DATE: | EVENT: | PRICE: | SOURCE: |
|---|---|---|---|
| 27 Apr, 2017 | Sold | $317,000 | MRED MLS |
| 5 Apr, 2017 | Under contract | $329,900 | MRED MLS |
| — | Last price change | $333,333 | MRED MLS |
| 20 Jan, 2017 | Listed for sale | $344,900 | MRED MLS |
Room Specifics
Total Bedrooms: 3
Bedrooms Above Ground: 3
Bedrooms Below Ground: 0
Dimensions: —
Floor Type: Carpet
Dimensions: —
Floor Type: Carpet
Full Bathrooms: 3
Bathroom Amenities: Whirlpool,Separate Shower,Full Body Spray Shower,Soaking Tub
Bathroom in Basement: 1
Rooms: Eating Area,Recreation Room
Basement Description: Partially Finished
Other Specifics
| 2 | |
| Concrete Perimeter | |
| Asphalt | |
| — | |
| — | |
| 60X450 | |
| — | |
| Full | |
| Vaulted/Cathedral Ceilings, Skylight(s), Bar-Dry, Hardwood Floors, First Floor Bedroom, First Floor Full Bath | |
| Double Oven, Microwave, Dishwasher, High End Refrigerator, Freezer, Disposal, Stainless Steel Appliance(s) | |
| Not in DB | |
| Park, Lake, Water Rights, Sidewalks, Street Lights, Street Paved | |
| — | |
| — | |
| — |
Tax History
| Year | Property Taxes |
|---|---|
| 2017 | $6,171 |
Contact Agent
Nearby Similar Homes
Nearby Sold Comparables
Contact Agent
Listing Provided By
Redfin Corporation

