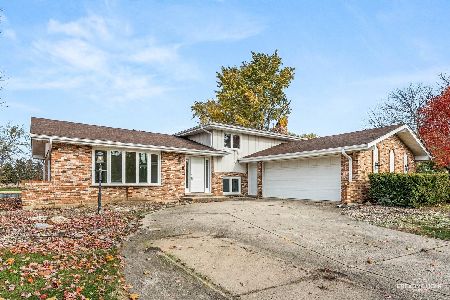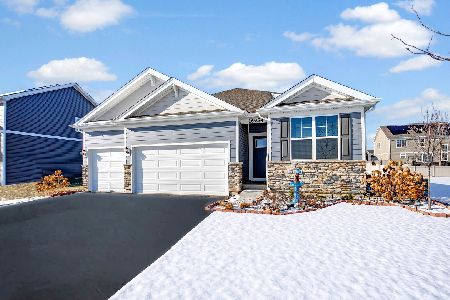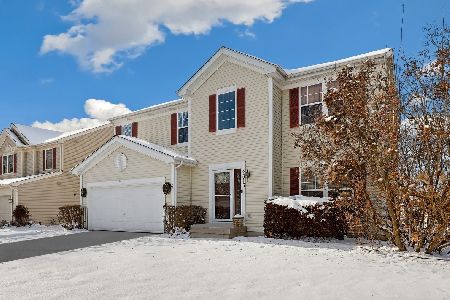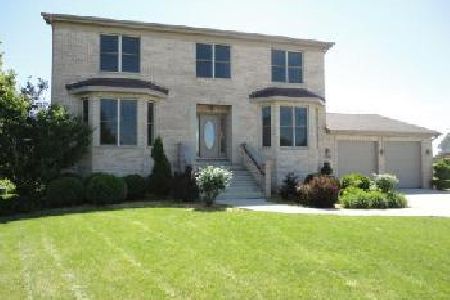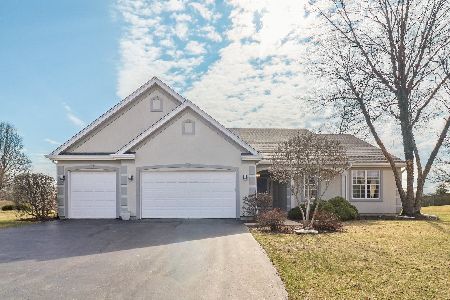2406 Monterey Drive, Plainfield, Illinois 60586
$295,000
|
Sold
|
|
| Status: | Closed |
| Sqft: | 2,252 |
| Cost/Sqft: | $133 |
| Beds: | 3 |
| Baths: | 2 |
| Year Built: | 2003 |
| Property Taxes: | $7,472 |
| Days On Market: | 3453 |
| Lot Size: | 0,00 |
Description
Stop the car!! This home is as beautiful inside as outside! Custom brick and 'hardy board' RANCH updated home on the water in great Plainfield location! Boasts soaring ceilings, great room w/fireplace, super master suite with spa bath, large secondary bedrooms, 1st floor laundry, slate updated kitchen w/quartz counter tops! Hardwood flooring, upgrades thruout! Full basement, and 3+ car attached heated garage. Private back yard on the lake with large deck and views of the horizon! Curb appeal and ready to move right in with neutral colors. New gutters and architectural shingles in 15. New hwh 15! Hurry this one wont last !
Property Specifics
| Single Family | |
| — | |
| Ranch | |
| 2003 | |
| Full | |
| BRANTWOOD | |
| No | |
| — |
| Will | |
| Brookside | |
| 300 / Annual | |
| None | |
| Public | |
| Public Sewer | |
| 09306934 | |
| 0603293070310000 |
Nearby Schools
| NAME: | DISTRICT: | DISTANCE: | |
|---|---|---|---|
|
High School
Plainfield South High School |
202 | Not in DB | |
Property History
| DATE: | EVENT: | PRICE: | SOURCE: |
|---|---|---|---|
| 30 Oct, 2014 | Sold | $279,900 | MRED MLS |
| 16 Sep, 2014 | Under contract | $292,500 | MRED MLS |
| 21 Aug, 2014 | Listed for sale | $292,500 | MRED MLS |
| 28 Sep, 2016 | Sold | $295,000 | MRED MLS |
| 10 Aug, 2016 | Under contract | $299,900 | MRED MLS |
| 3 Aug, 2016 | Listed for sale | $299,900 | MRED MLS |
Room Specifics
Total Bedrooms: 3
Bedrooms Above Ground: 3
Bedrooms Below Ground: 0
Dimensions: —
Floor Type: Carpet
Dimensions: —
Floor Type: Hardwood
Full Bathrooms: 2
Bathroom Amenities: Whirlpool,Separate Shower,Double Sink
Bathroom in Basement: 0
Rooms: Foyer
Basement Description: Unfinished,Bathroom Rough-In
Other Specifics
| 3.5 | |
| Concrete Perimeter | |
| — | |
| Porch, Brick Paver Patio, Storms/Screens | |
| Cul-De-Sac,Lake Front,Landscaped | |
| 74X144X49X49X144 | |
| Full,Unfinished | |
| Full | |
| Vaulted/Cathedral Ceilings, Hardwood Floors, First Floor Bedroom, First Floor Laundry, First Floor Full Bath | |
| Range, Microwave, Dishwasher, Refrigerator, Bar Fridge, Disposal | |
| Not in DB | |
| Sidewalks, Street Lights, Street Paved | |
| — | |
| — | |
| Attached Fireplace Doors/Screen, Gas Starter |
Tax History
| Year | Property Taxes |
|---|---|
| 2014 | $6,877 |
| 2016 | $7,472 |
Contact Agent
Nearby Similar Homes
Nearby Sold Comparables
Contact Agent
Listing Provided By
RE/MAX Ultimate Professionals


