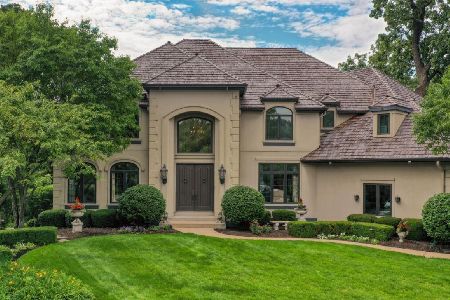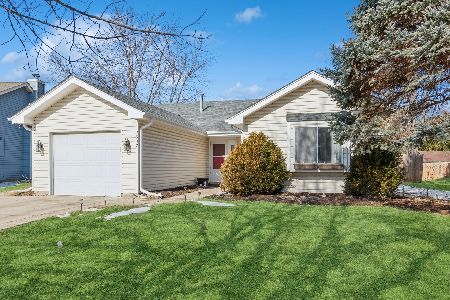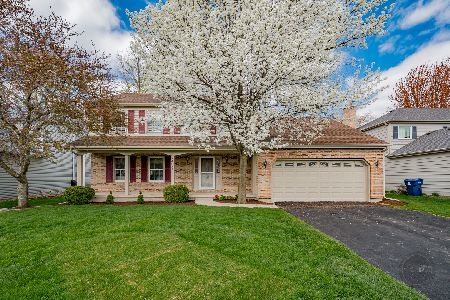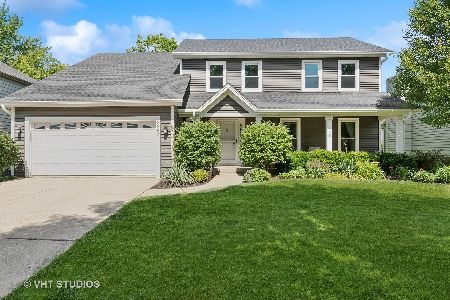2406 Worthing Drive, Naperville, Illinois 60565
$368,500
|
Sold
|
|
| Status: | Closed |
| Sqft: | 2,523 |
| Cost/Sqft: | $154 |
| Beds: | 4 |
| Baths: | 3 |
| Year Built: | 1991 |
| Property Taxes: | $9,560 |
| Days On Market: | 2964 |
| Lot Size: | 0,17 |
Description
Rarely available home for sale in Chestnut Creek - Fabulous family neighborhood with short walk to TOP elementary school and within Naperville Central High School District! School District 203 rated #! in the NATION! Light-filled rooms and a great, s p a c i o u s floor plan! ***$10,000 decorating allowance*** So you can decorate the way YOU want! #homegoals Long list of NEWS! Newer roof, new AC, new hot water heater, newer hardwood floors! Fabulous yard with in-ground sprinklers. Come spring you will love the professional landscaping - flowers & perennials that will pop up with warmer weather! Spacious deck with built-in seating. Great dog run! Wonderful family home and neighborhood. Close to River Front Park, Knoch Knoll Park, McDonald Farm, highways, schools, shopping & delish restaurants. A Must See! Put this at the top of your list! This home just feels good! ***School District #203 ranked #1 in nation!!!!!***
Property Specifics
| Single Family | |
| — | |
| Colonial | |
| 1991 | |
| Full | |
| — | |
| No | |
| 0.17 |
| Will | |
| — | |
| 0 / Not Applicable | |
| None | |
| Lake Michigan | |
| Public Sewer | |
| 09835211 | |
| 1202061210030000 |
Nearby Schools
| NAME: | DISTRICT: | DISTANCE: | |
|---|---|---|---|
|
Grade School
Kingsley Elementary School |
203 | — | |
|
Middle School
Lincoln Junior High School |
203 | Not in DB | |
|
High School
Naperville Central High School |
203 | Not in DB | |
Property History
| DATE: | EVENT: | PRICE: | SOURCE: |
|---|---|---|---|
| 30 Mar, 2018 | Sold | $368,500 | MRED MLS |
| 12 Feb, 2018 | Under contract | $387,500 | MRED MLS |
| 17 Jan, 2018 | Listed for sale | $387,500 | MRED MLS |
Room Specifics
Total Bedrooms: 4
Bedrooms Above Ground: 4
Bedrooms Below Ground: 0
Dimensions: —
Floor Type: Carpet
Dimensions: —
Floor Type: Carpet
Dimensions: —
Floor Type: Carpet
Full Bathrooms: 3
Bathroom Amenities: Double Sink
Bathroom in Basement: 0
Rooms: Breakfast Room,Office,Deck,Foyer
Basement Description: Unfinished
Other Specifics
| 2.1 | |
| Concrete Perimeter | |
| Concrete | |
| Deck, Porch, Dog Run, Storms/Screens | |
| Landscaped | |
| 67 X 105 | |
| Unfinished | |
| Full | |
| Vaulted/Cathedral Ceilings, Hardwood Floors, First Floor Laundry | |
| Range, Microwave, Dishwasher, Refrigerator, Washer, Dryer, Disposal | |
| Not in DB | |
| Park, Curbs, Sidewalks, Street Lights, Street Paved | |
| — | |
| — | |
| Gas Starter |
Tax History
| Year | Property Taxes |
|---|---|
| 2018 | $9,560 |
Contact Agent
Nearby Similar Homes
Nearby Sold Comparables
Contact Agent
Listing Provided By
Berkshire Hathaway HomeServices Chicago











