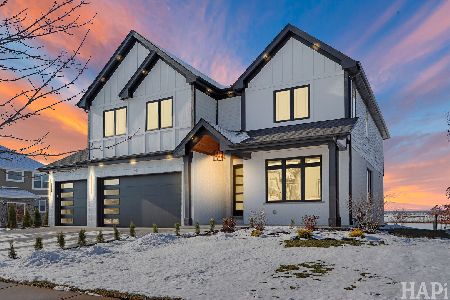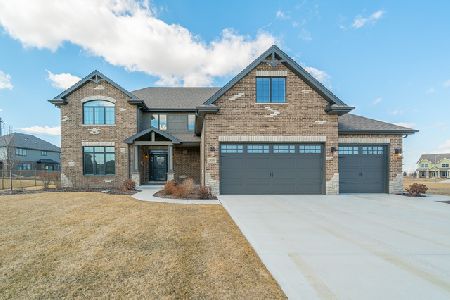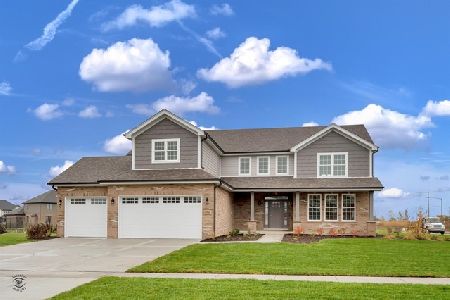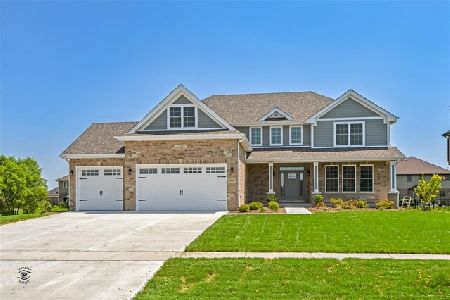24064 Lily Drive, Manhattan, Illinois 60442
$574,900
|
Sold
|
|
| Status: | Closed |
| Sqft: | 3,000 |
| Cost/Sqft: | $192 |
| Beds: | 4 |
| Baths: | 3 |
| Year Built: | 2020 |
| Property Taxes: | $2,065 |
| Days On Market: | 1219 |
| Lot Size: | 0,35 |
Description
THIS IS LUXURY!!! This two-story custom home was well built just two years ago and finished to the nines by the current owners. The exterior of the home has upgraded wood siding and brick with custom stone inlays. This home is located on a large, fenced lot and has a 3-car heated garage with the 4th car tandem spot that has a garage door that leads to the backyard. You can drive your golf cart right from the annual Manhattan golf cart parade to the party in your backyard after! The backyard already has a sleek aluminum fence, some privacy landscaping and an enormous concrete patio that spans the entire width of the home. No expense was spared on the inside of the home either. You will know it when you walk in and see the upgraded windows, doors, hardwood floors, shiplap walls, PLANTATION SHUTTERS and everything floor to ceiling including the light fixtures. When you walk in the front door that very first room can either be used as a formal living room or a formal dining room. The kitchen is wall to wall luxury and opens up to the family room with gas fireplace and soaring ceilings. This home has 4 bedrooms and 2.5 bathrooms. The powder room is on the main floor. The Master Suite is huge and has 3 wood beams that complement the wood floors, a vaulted ceiling, and a bathroom so big that it could be a bedroom! Seriously the bathroom is 13 x 16 and that does not include the 6 x 8 walk-in closet in there with sliding barn door. The ensuite features a large soaking tub and an even larger walk-in shower. Rounding out the second floor is the other 3 large bedrooms and another stunning bathroom. Laundry is on the main floor and connected to a mud room. Basement has been framed and is ready to be completed! This is the home of your dreams! Sunset Lakes is a premiere subdivision surrounded by glistening Lakes and beautiful custom homes and is one of those neighborhoods where everyone waves to you. They have regular food trucks come with events for everyone to get together and gather as neighbors. This home is located in the award-winning Lincoln-Way school district. Make an appointment to be wowed by this home today!
Property Specifics
| Single Family | |
| — | |
| — | |
| 2020 | |
| — | |
| — | |
| No | |
| 0.35 |
| Will | |
| — | |
| — / Not Applicable | |
| — | |
| — | |
| — | |
| 11630939 | |
| 1412102030060000 |
Nearby Schools
| NAME: | DISTRICT: | DISTANCE: | |
|---|---|---|---|
|
High School
Lincoln-way West High School |
210 | Not in DB | |
Property History
| DATE: | EVENT: | PRICE: | SOURCE: |
|---|---|---|---|
| 10 Nov, 2020 | Sold | $442,900 | MRED MLS |
| 14 Oct, 2020 | Under contract | $449,900 | MRED MLS |
| 17 Sep, 2020 | Listed for sale | $449,900 | MRED MLS |
| 14 Nov, 2022 | Sold | $574,900 | MRED MLS |
| 18 Sep, 2022 | Under contract | $574,900 | MRED MLS |
| 16 Sep, 2022 | Listed for sale | $574,900 | MRED MLS |
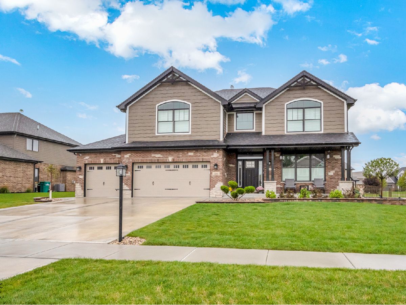
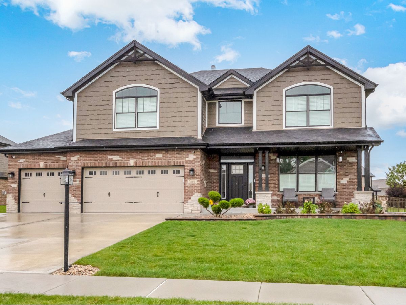
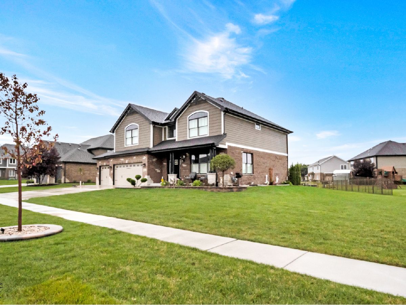
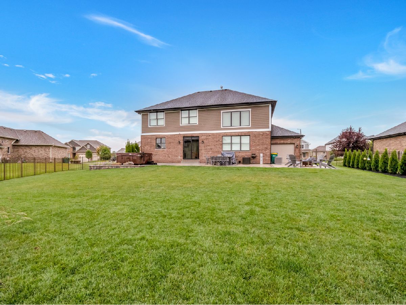
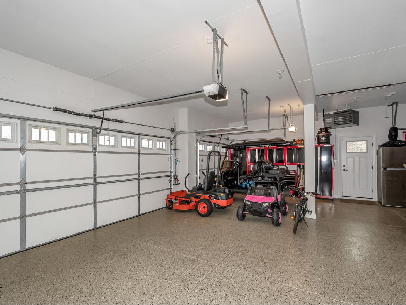
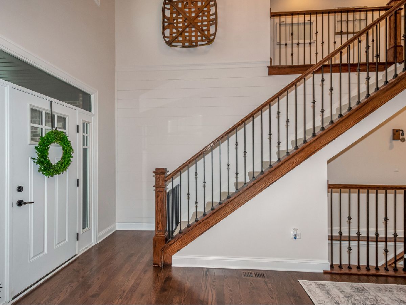
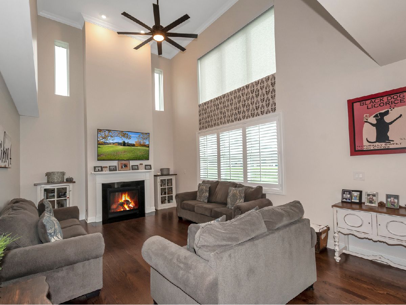
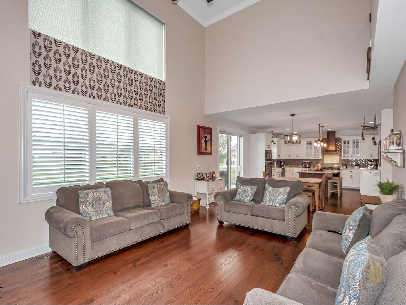
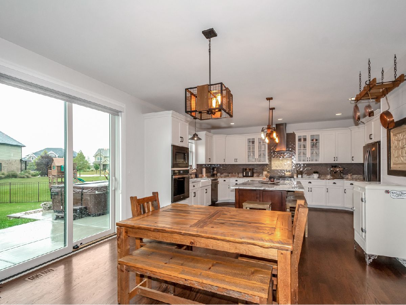
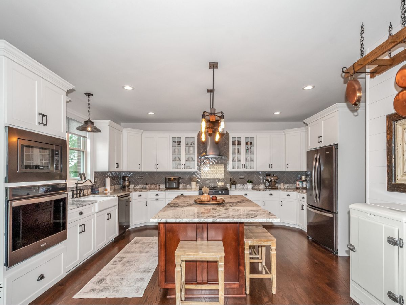
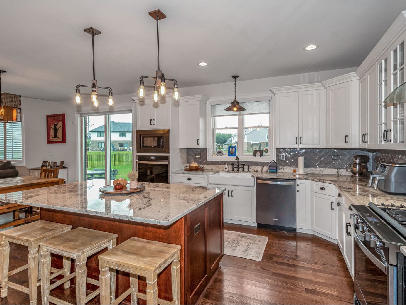
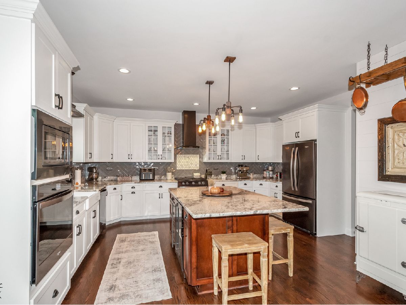
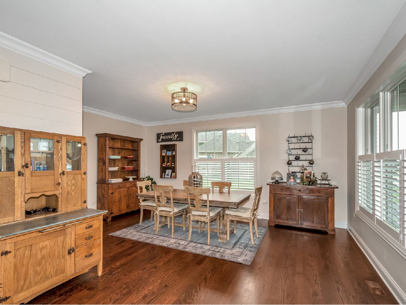
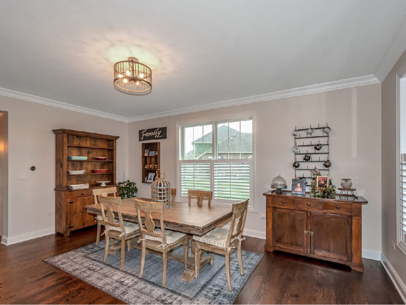
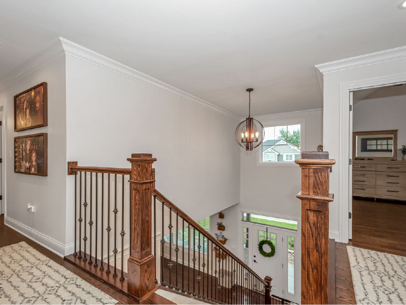
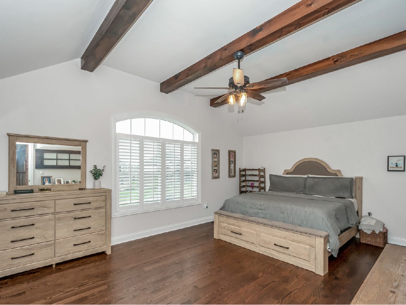
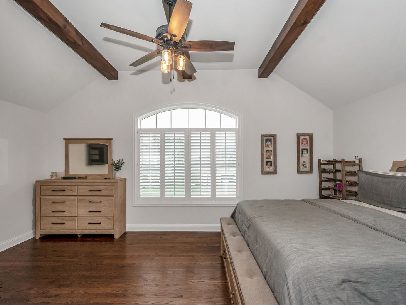
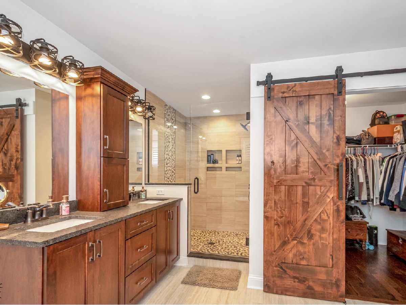
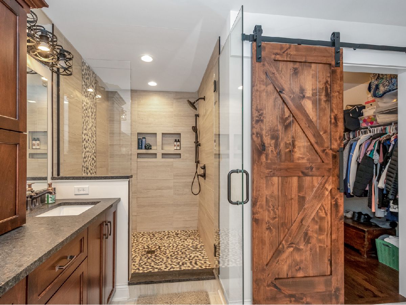
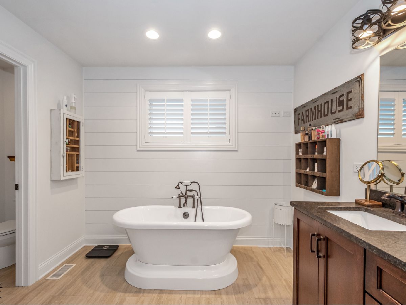
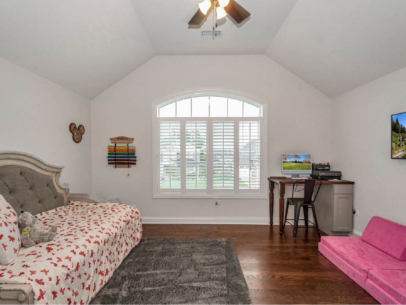
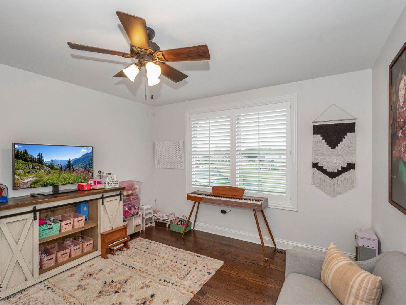
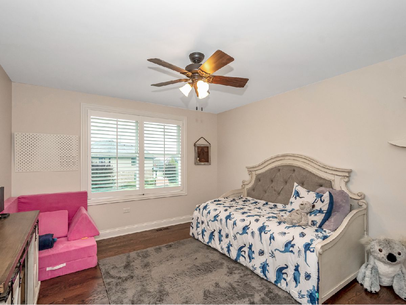
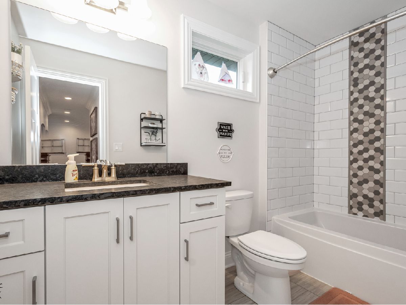
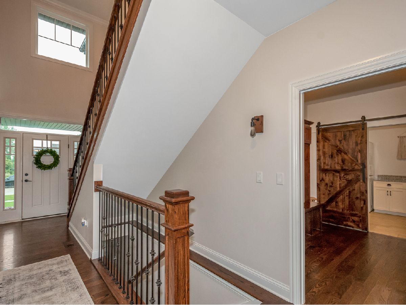
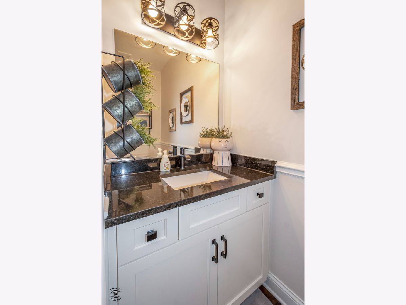
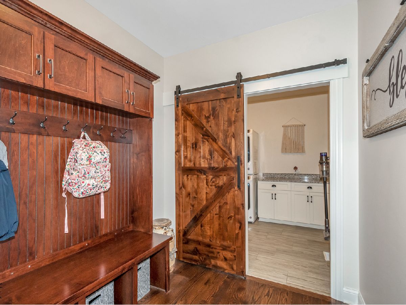
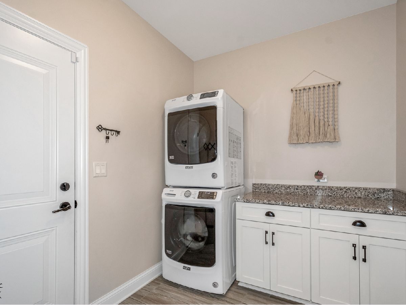
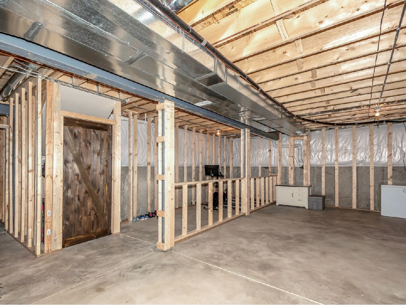
Room Specifics
Total Bedrooms: 4
Bedrooms Above Ground: 4
Bedrooms Below Ground: 0
Dimensions: —
Floor Type: —
Dimensions: —
Floor Type: —
Dimensions: —
Floor Type: —
Full Bathrooms: 3
Bathroom Amenities: —
Bathroom in Basement: 0
Rooms: —
Basement Description: Partially Finished
Other Specifics
| 4 | |
| — | |
| Concrete | |
| — | |
| — | |
| 149 X 22 X 36 X 176 X 148 | |
| — | |
| — | |
| — | |
| — | |
| Not in DB | |
| — | |
| — | |
| — | |
| — |
Tax History
| Year | Property Taxes |
|---|---|
| 2020 | $1,699 |
| 2022 | $2,065 |
Contact Agent
Nearby Similar Homes
Nearby Sold Comparables
Contact Agent
Listing Provided By
Village Realty, Inc

