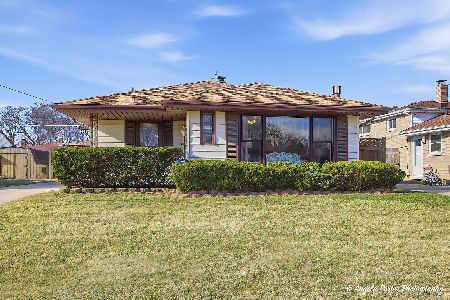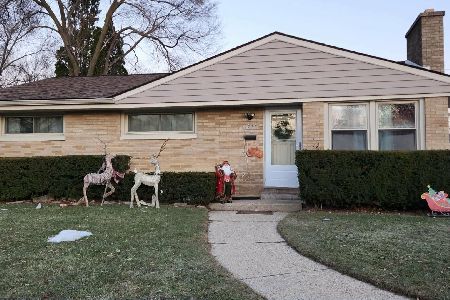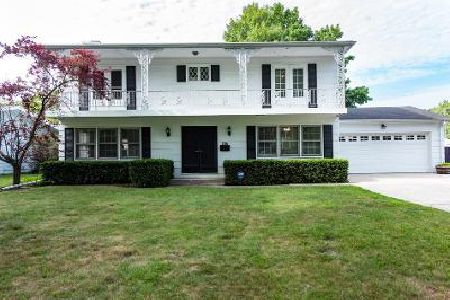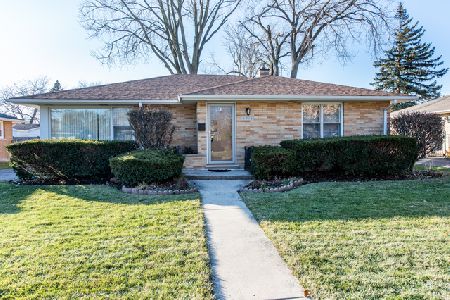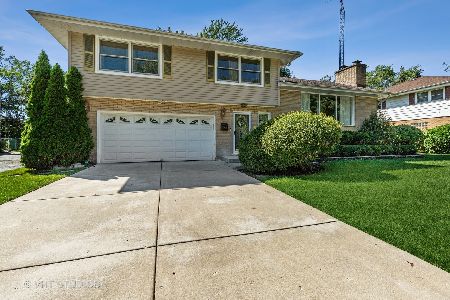2407 Chestnut Street, Waukegan, Illinois 60087
$180,000
|
Sold
|
|
| Status: | Closed |
| Sqft: | 1,820 |
| Cost/Sqft: | $103 |
| Beds: | 4 |
| Baths: | 3 |
| Year Built: | 1958 |
| Property Taxes: | $6,223 |
| Days On Market: | 2512 |
| Lot Size: | 0,24 |
Description
Desirable location for this Mid-Century Modern style home with great open views of Glen Flora Golf Course! This home is super clean & loaded w/custom features including the vaulted beamed ceiling through the main living area - impressive! Kitchen boasts solid 42" Belgium wood cabinets, slide out shelves, pass thru window to den. The sun porch/3 season room is a great spot for summer relaxing; easy to add baseboard heater for year round living. Living room has beautiful stone 2-sided fireplace, wood-burning which backs up to cozy den - lots of built-ins here! Master bedroom has private bath updated w/granite counters. Front bedroom also has private bath, ideal for in-law or guest suite. 4th BR has cedar closet, separate heat. Don't miss that heated garage, super clean basement, shed, side yard, concrete driveway. Newer Anderson windows, aluminum soffits/facia, exterior recently painted, roof new '09, newer boiler, water heater - a very well-cared for quality built custom home - see it!
Property Specifics
| Single Family | |
| — | |
| Ranch | |
| 1958 | |
| Partial | |
| — | |
| No | |
| 0.24 |
| Lake | |
| — | |
| 0 / Not Applicable | |
| None | |
| Public | |
| Public Sewer | |
| 10167940 | |
| 08091060320000 |
Nearby Schools
| NAME: | DISTRICT: | DISTANCE: | |
|---|---|---|---|
|
Grade School
John S Clark Elementary School |
60 | — | |
|
Middle School
Jack Benny Middle School |
60 | Not in DB | |
|
High School
Waukegan High School |
60 | Not in DB | |
Property History
| DATE: | EVENT: | PRICE: | SOURCE: |
|---|---|---|---|
| 10 Jun, 2019 | Sold | $180,000 | MRED MLS |
| 17 Apr, 2019 | Under contract | $186,700 | MRED MLS |
| 8 Mar, 2019 | Listed for sale | $186,700 | MRED MLS |
Room Specifics
Total Bedrooms: 4
Bedrooms Above Ground: 4
Bedrooms Below Ground: 0
Dimensions: —
Floor Type: Hardwood
Dimensions: —
Floor Type: Hardwood
Dimensions: —
Floor Type: Carpet
Full Bathrooms: 3
Bathroom Amenities: Double Sink
Bathroom in Basement: 0
Rooms: Den,Office,Foyer,Sun Room
Basement Description: Unfinished,Crawl
Other Specifics
| 2 | |
| — | |
| Concrete | |
| — | |
| Corner Lot | |
| 130 X 80.71 | |
| Pull Down Stair,Unfinished | |
| Full | |
| Vaulted/Cathedral Ceilings, Hardwood Floors, First Floor Bedroom, In-Law Arrangement, First Floor Full Bath, Built-in Features | |
| Range, Microwave, Dishwasher, Refrigerator, Washer, Dryer, Disposal, Built-In Oven | |
| Not in DB | |
| — | |
| — | |
| — | |
| Double Sided, Wood Burning, Attached Fireplace Doors/Screen, Includes Accessories |
Tax History
| Year | Property Taxes |
|---|---|
| 2019 | $6,223 |
Contact Agent
Nearby Similar Homes
Nearby Sold Comparables
Contact Agent
Listing Provided By
RE/MAX Showcase

