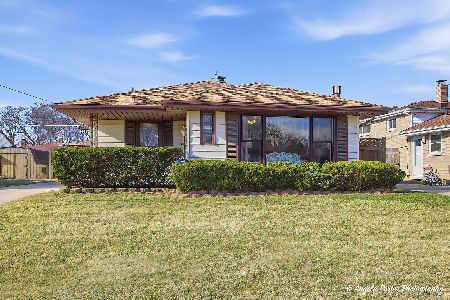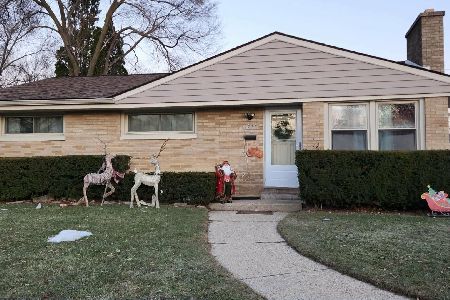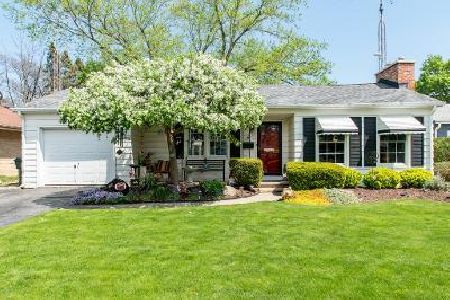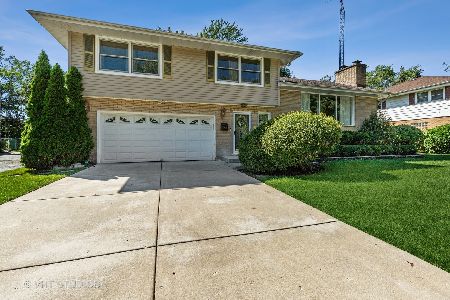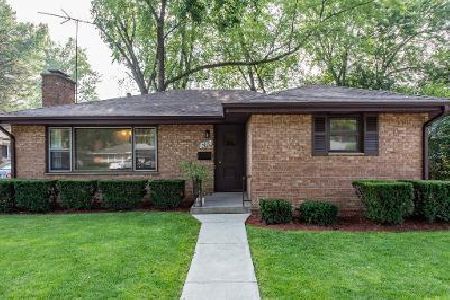2427 Chestnut Street, Waukegan, Illinois 60087
$153,000
|
Sold
|
|
| Status: | Closed |
| Sqft: | 1,249 |
| Cost/Sqft: | $124 |
| Beds: | 3 |
| Baths: | 2 |
| Year Built: | 1959 |
| Property Taxes: | $3,743 |
| Days On Market: | 2197 |
| Lot Size: | 0,17 |
Description
Bright and sunny north side ranch home, close to Lyons Woods Forest Preserve, Bowen Park, Lake Michigan, Genesee Theatre! You will get a good feeling when you walk into this home, greeted by the sunny living room boasting newer windows, newer neutral blinds, wood-burning fireplace, and opening to a formal dining room, also bright and sunny. The kitchen has many cabinets, a newer built-in stove (2018), peninsula, and desk area for organizing and computer space. 3 good sized bedrooms, the master bedroom with a private half bath. Basement is full and easy to finish off - there is a rec room area at bottom of stairs and plenty of extra storage space around. Washer and dryer are newer, and hot water heater new in 2017. The roof on this home was replaced 3 years ago, complete tear-off, and gutters replaced at the same time - wider gutters with leaf screens. The driveway is also newer and solid concrete reinforced with rebar. Newer front door. Pretty tree-lined back yard, mostly fenced. Good closet space. Check out this home today! (photos show home prior to garage sale)
Property Specifics
| Single Family | |
| — | |
| Ranch | |
| 1959 | |
| Full | |
| — | |
| No | |
| 0.17 |
| Lake | |
| — | |
| — / Not Applicable | |
| None | |
| Public | |
| Public Sewer | |
| 10613766 | |
| 08091060160000 |
Nearby Schools
| NAME: | DISTRICT: | DISTANCE: | |
|---|---|---|---|
|
Grade School
John S Clark Elementary School |
60 | — | |
|
Middle School
Jack Benny Middle School |
60 | Not in DB | |
Property History
| DATE: | EVENT: | PRICE: | SOURCE: |
|---|---|---|---|
| 17 Aug, 2020 | Sold | $153,000 | MRED MLS |
| 24 Apr, 2020 | Under contract | $155,000 | MRED MLS |
| — | Last price change | $160,000 | MRED MLS |
| 17 Jan, 2020 | Listed for sale | $162,700 | MRED MLS |
Room Specifics
Total Bedrooms: 3
Bedrooms Above Ground: 3
Bedrooms Below Ground: 0
Dimensions: —
Floor Type: Hardwood
Dimensions: —
Floor Type: Hardwood
Full Bathrooms: 2
Bathroom Amenities: —
Bathroom in Basement: 0
Rooms: No additional rooms
Basement Description: Unfinished
Other Specifics
| 1 | |
| — | |
| Concrete | |
| Porch | |
| — | |
| 65 X 121 | |
| — | |
| Half | |
| Hardwood Floors, First Floor Bedroom, First Floor Full Bath | |
| Double Oven, Refrigerator, Washer, Dryer, Cooktop, Built-In Oven, Range Hood | |
| Not in DB | |
| Park, Curbs, Sidewalks, Street Lights, Street Paved | |
| — | |
| — | |
| Wood Burning |
Tax History
| Year | Property Taxes |
|---|---|
| 2020 | $3,743 |
Contact Agent
Nearby Similar Homes
Nearby Sold Comparables
Contact Agent
Listing Provided By
RE/MAX Showcase

