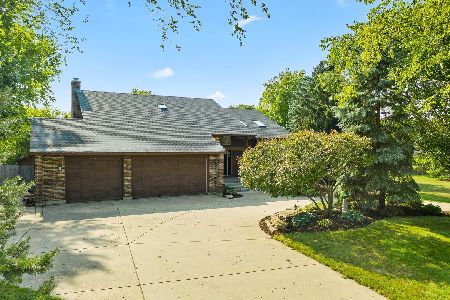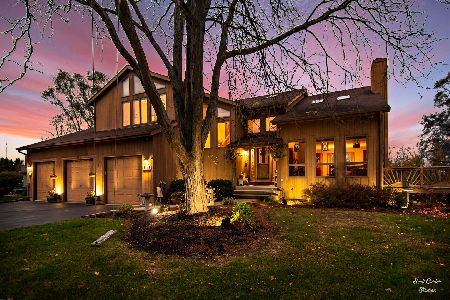2407 Long Lane, Mchenry, Illinois 60051
$294,000
|
Sold
|
|
| Status: | Closed |
| Sqft: | 4,500 |
| Cost/Sqft: | $67 |
| Beds: | 3 |
| Baths: | 4 |
| Year Built: | 1992 |
| Property Taxes: | $9,030 |
| Days On Market: | 2266 |
| Lot Size: | 1,50 |
Description
Secluded wooded 1.5 acre retreat w/beautiful custom built ranch/walkout lower level completely finished...vaulted ceilings..skylights..floor to ceiling windows..gorgeous views from every room..chefs kitchen/custom high end cabinets & quartz counter tops w/breakfast bar & eating area/new dishwasher/newer built in double oven & frig..formal dining room..living room..family room w/with see thru fireplace. Huge master bedroom w/exercise room/sitting/deck/walk in closet & custom built in cabinets/master bath whirlpool tub/separate shower/double vanity and make up area. 2nd & 3rd bedrooms have shared play rm. Huge 1st fl ldy room/newer washer and dryer & full bath. Double stair case/formal stairs in front & second stair case in back of house. Gorgeous wet bar & family rm/full bath.Exercise room...storage room. Radiate heat in lower level. Huge screened in porch. Multiply decks & patio. Front deck has trex decking. 2 yr old tear off roof/new skylights/75 gallon hot water heater/Freshly painted/newer furnace and a/c. Oversized 3.5 car garage w/full attic above/possibly a living area. Very private! must see to appreciate this beautiful home.
Property Specifics
| Single Family | |
| — | |
| — | |
| 1992 | |
| Full,Walkout | |
| — | |
| No | |
| 1.5 |
| Mc Henry | |
| Chapel Hill Oaks | |
| 0 / Not Applicable | |
| None | |
| Private Well | |
| Septic-Private | |
| 10533394 | |
| 10193050180000 |
Property History
| DATE: | EVENT: | PRICE: | SOURCE: |
|---|---|---|---|
| 23 Jan, 2020 | Sold | $294,000 | MRED MLS |
| 19 Oct, 2019 | Under contract | $299,900 | MRED MLS |
| 30 Sep, 2019 | Listed for sale | $299,900 | MRED MLS |
Room Specifics
Total Bedrooms: 3
Bedrooms Above Ground: 3
Bedrooms Below Ground: 0
Dimensions: —
Floor Type: Carpet
Dimensions: —
Floor Type: Carpet
Full Bathrooms: 4
Bathroom Amenities: Whirlpool,Separate Shower,Double Sink
Bathroom in Basement: 1
Rooms: Great Room,Game Room,Storage,Screened Porch,Exercise Room
Basement Description: Finished
Other Specifics
| 3.5 | |
| — | |
| Asphalt | |
| Balcony, Deck, Patio, Porch Screened, Storms/Screens | |
| — | |
| 200X283X260X271 | |
| Full | |
| Full | |
| Vaulted/Cathedral Ceilings, Skylight(s), Bar-Wet, Heated Floors, First Floor Bedroom, First Floor Laundry, First Floor Full Bath, Built-in Features, Walk-In Closet(s) | |
| Double Oven, Microwave, Dishwasher, Refrigerator, Washer, Dryer, Cooktop, Built-In Oven, Water Softener Rented | |
| Not in DB | |
| — | |
| — | |
| — | |
| Double Sided, Wood Burning, Gas Starter |
Tax History
| Year | Property Taxes |
|---|---|
| 2020 | $9,030 |
Contact Agent
Nearby Similar Homes
Nearby Sold Comparables
Contact Agent
Listing Provided By
CENTURY 21 Roberts & Andrews







