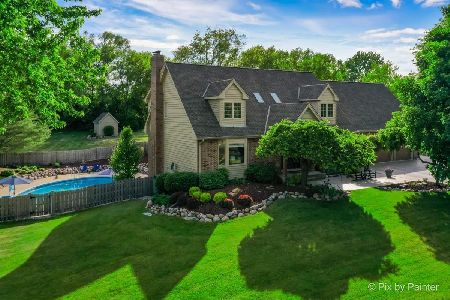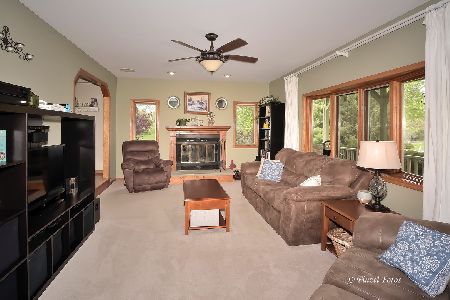1714 Reiche Lane, Mchenry, Illinois 60051
$245,000
|
Sold
|
|
| Status: | Closed |
| Sqft: | 2,381 |
| Cost/Sqft: | $109 |
| Beds: | 4 |
| Baths: | 4 |
| Year Built: | 1989 |
| Property Taxes: | $8,414 |
| Days On Market: | 2039 |
| Lot Size: | 1,02 |
Description
Bursting with charm, this original Ranch home offers a chance to enjoy space, privacy, and plenty of character. A great first home ready for your own touches or enjoy the unique features as they are. Beautiful brickwork is on show throughout including a brick fireplace feature wall in the living room. Here, archways and cabinets provide storage while the timber mantle adds a rustic charm to this elegant space. The brick feature continues in the kitchen where the large pantry is set into the wall to ensure there is plenty of storage. The kitchen is open to the eating area, hanging pendant light and large windows that frame the wooded view. When it's time to relax, come see the beautiful atrium with a stone wall feature, vaulted ceiling, hot tub and large windows that overlook the garden. Or head to the backyard through Double French doors opening out to the back deck, extending the living space out into the sunshine and beautiful large yard with mature trees and plenty of privacy. An attached 3-car garage with a tandum third stall, lots of storage throughout the home and plenty of room for gardens or a veggie patch in the backyard. Find a beautiful second brick feature wall and fireplace in the walk out basement's family room, perfect for use as a rec room or a game room. This ranch is sure to please with all its hidden charms. Come dream today!!
Property Specifics
| Single Family | |
| — | |
| Ranch | |
| 1989 | |
| Full,Walkout | |
| CUSTOM RANCH | |
| No | |
| 1.02 |
| Mc Henry | |
| Chapel Hill Oaks | |
| — / Not Applicable | |
| None | |
| Private Well | |
| Septic-Private | |
| 10715876 | |
| 1019305006 |
Property History
| DATE: | EVENT: | PRICE: | SOURCE: |
|---|---|---|---|
| 24 Aug, 2020 | Sold | $245,000 | MRED MLS |
| 30 Jun, 2020 | Under contract | $259,900 | MRED MLS |
| 15 May, 2020 | Listed for sale | $259,900 | MRED MLS |
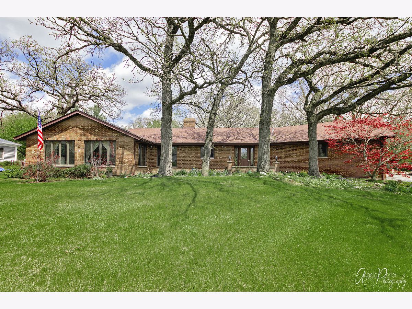
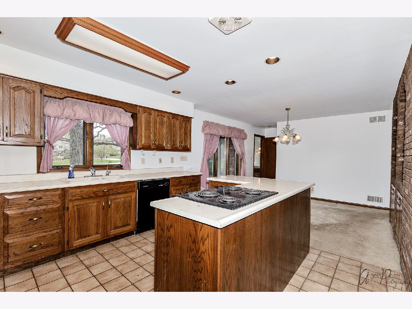
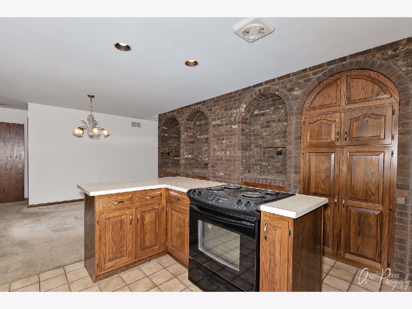
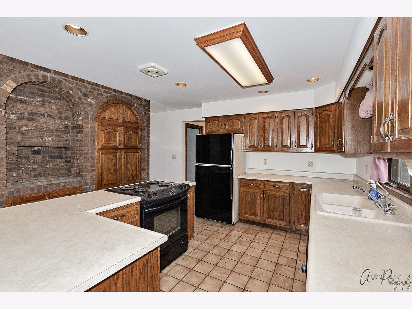
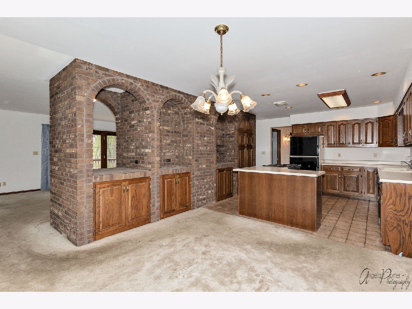
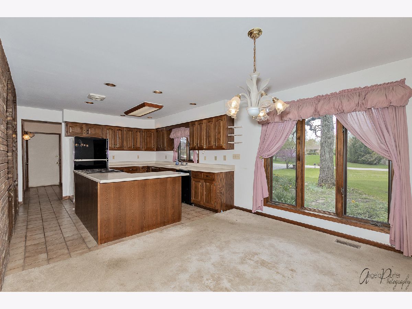
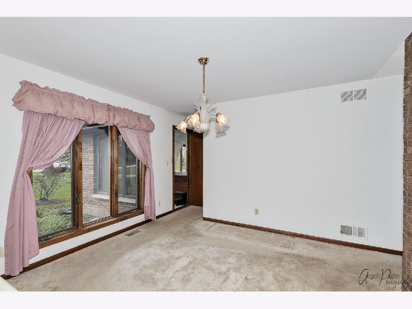
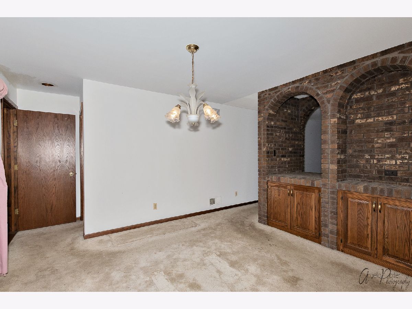
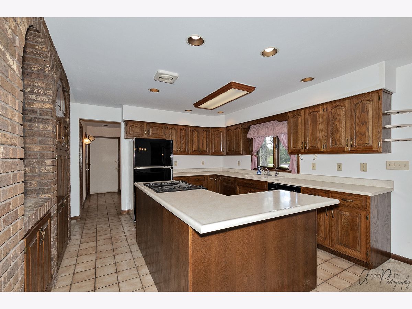
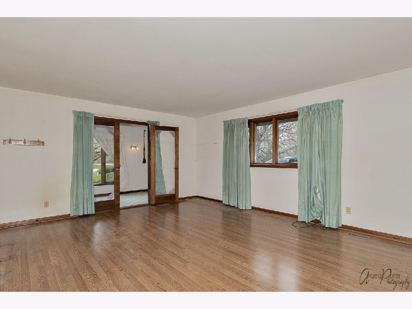
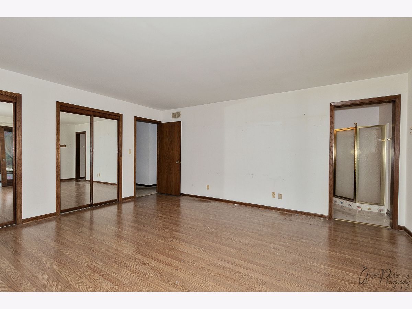
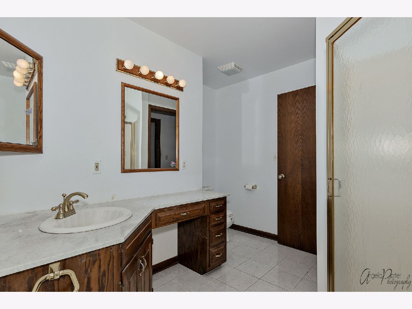
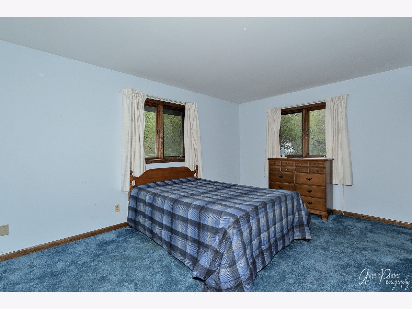

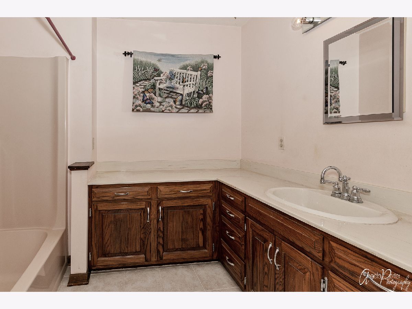
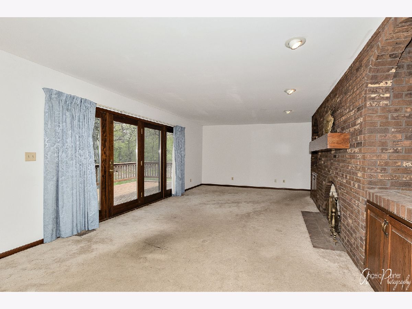
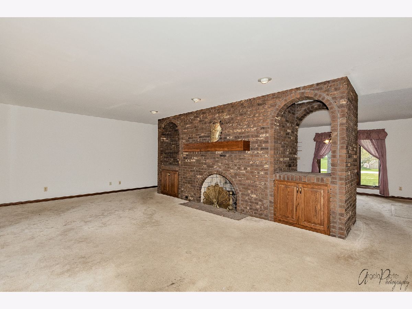
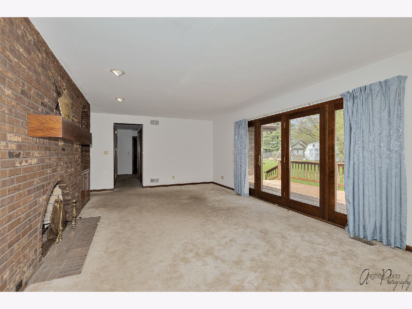
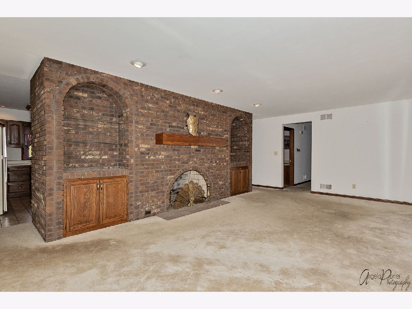

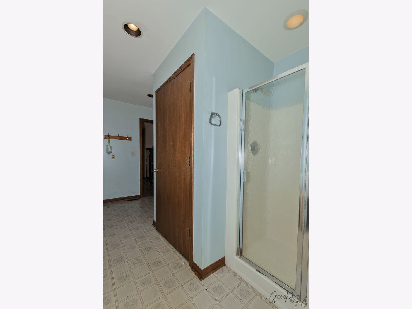

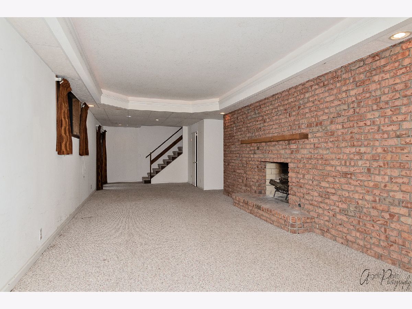




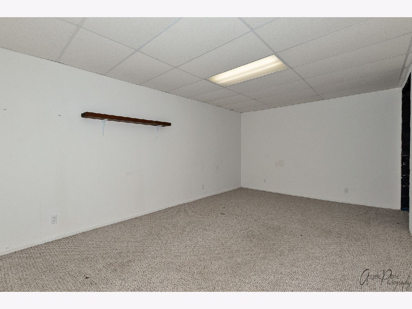

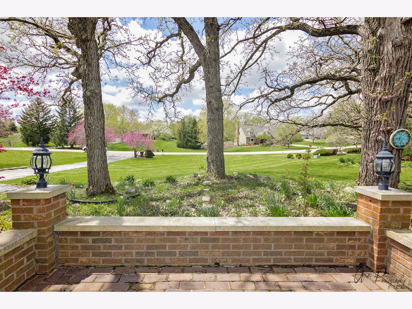
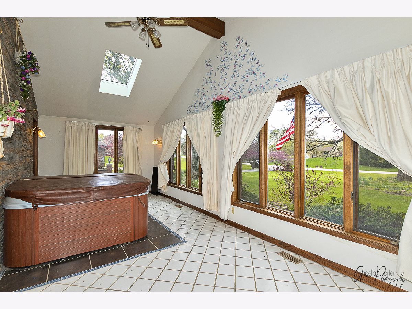


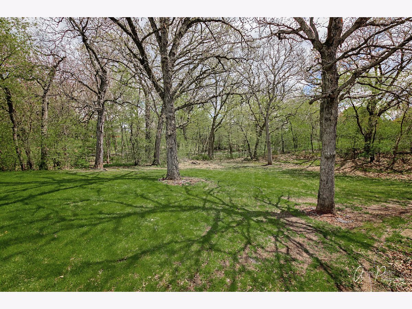
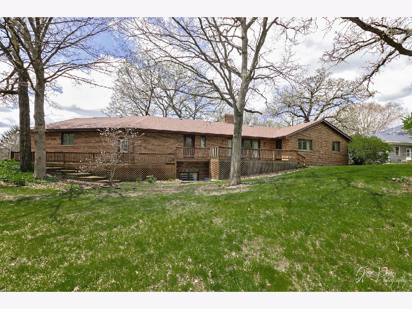
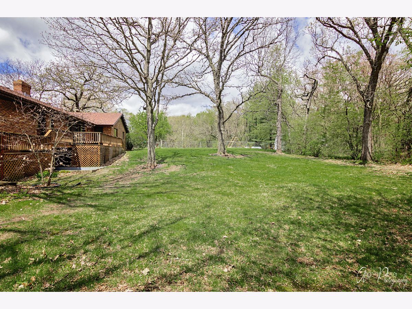
Room Specifics
Total Bedrooms: 4
Bedrooms Above Ground: 4
Bedrooms Below Ground: 0
Dimensions: —
Floor Type: Carpet
Dimensions: —
Floor Type: Carpet
Dimensions: —
Floor Type: Carpet
Full Bathrooms: 4
Bathroom Amenities: Separate Shower
Bathroom in Basement: 1
Rooms: Den,Family Room,Storage,Atrium,Recreation Room
Basement Description: Finished,Exterior Access
Other Specifics
| 4 | |
| Concrete Perimeter | |
| Asphalt | |
| — | |
| Fenced Yard,Mature Trees | |
| 150X322.5X150X281 | |
| — | |
| Full | |
| Vaulted/Cathedral Ceilings, Hot Tub, Bar-Dry, First Floor Bedroom, First Floor Laundry, First Floor Full Bath, Built-in Features | |
| Range, Dishwasher, Refrigerator, Washer, Dryer, Water Softener Owned | |
| Not in DB | |
| Street Lights, Street Paved | |
| — | |
| — | |
| Wood Burning, Gas Starter |
Tax History
| Year | Property Taxes |
|---|---|
| 2020 | $8,414 |
Contact Agent
Nearby Similar Homes
Nearby Sold Comparables
Contact Agent
Listing Provided By
Dream Real Estate, Inc.



