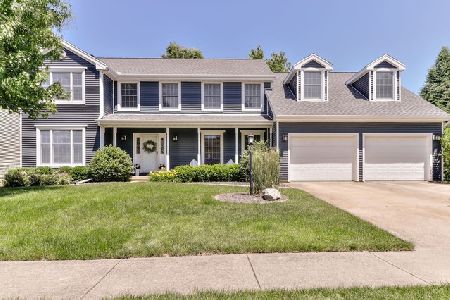2407 Wendover Place, Champaign, Illinois 61822
$290,000
|
Sold
|
|
| Status: | Closed |
| Sqft: | 2,320 |
| Cost/Sqft: | $128 |
| Beds: | 4 |
| Baths: | 4 |
| Year Built: | 1994 |
| Property Taxes: | $7,147 |
| Days On Market: | 2856 |
| Lot Size: | 0,33 |
Description
Price reduced $32,000 for a fast sale! This is an amazing property with 3,370 sqft of living space. The main level features wood floors, an open kitchen with island, and comfortable spaces including Living Room, Family Room, Dining Room and breakfast nook. You'll find a dedicated laundry room with 'mud room' access to the backyard. Upstairs are 4 spacious bedrooms with pleasant updates to both baths. The basement includes comfortable living space and a 3rd full bath. Outside the features continue - huge sunroom overlooking the commons/park area, large patio and hot tub! Robeson Meadows West is one of the premier neighborhoods in Champaign, call for your showing today!
Property Specifics
| Single Family | |
| — | |
| Traditional | |
| 1994 | |
| Partial | |
| — | |
| No | |
| 0.33 |
| Champaign | |
| Robeson West | |
| 150 / Annual | |
| None | |
| Public | |
| Public Sewer | |
| 09907107 | |
| 462028202005 |
Nearby Schools
| NAME: | DISTRICT: | DISTANCE: | |
|---|---|---|---|
|
Grade School
Unit 4 School Of Choice Elementa |
4 | — | |
|
Middle School
Champaign Junior/middle Call Uni |
4 | Not in DB | |
|
High School
Central High School |
4 | Not in DB | |
Property History
| DATE: | EVENT: | PRICE: | SOURCE: |
|---|---|---|---|
| 12 Jun, 2018 | Sold | $290,000 | MRED MLS |
| 19 Apr, 2018 | Under contract | $298,000 | MRED MLS |
| 11 Apr, 2018 | Listed for sale | $298,000 | MRED MLS |
Room Specifics
Total Bedrooms: 4
Bedrooms Above Ground: 4
Bedrooms Below Ground: 0
Dimensions: —
Floor Type: Carpet
Dimensions: —
Floor Type: Carpet
Dimensions: —
Floor Type: Carpet
Full Bathrooms: 4
Bathroom Amenities: Whirlpool,Separate Shower,Double Sink
Bathroom in Basement: 1
Rooms: Den,Walk In Closet,Sun Room,Breakfast Room
Basement Description: Unfinished
Other Specifics
| 2 | |
| — | |
| — | |
| Deck, Patio | |
| — | |
| 58.85X177.34X83.34X105X45. | |
| — | |
| Full | |
| Hot Tub, Hardwood Floors, First Floor Laundry | |
| Range, Microwave, Dishwasher, Refrigerator, Washer, Dryer, Disposal | |
| Not in DB | |
| Sidewalks, Street Paved | |
| — | |
| — | |
| Wood Burning, Gas Starter |
Tax History
| Year | Property Taxes |
|---|---|
| 2018 | $7,147 |
Contact Agent
Nearby Similar Homes
Nearby Sold Comparables
Contact Agent
Listing Provided By
KELLER WILLIAMS-TREC










