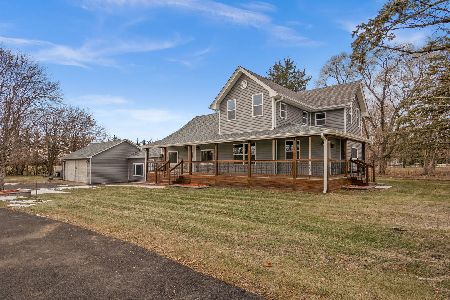2408 41st Road, Sheridan, Illinois 60551
$199,000
|
Sold
|
|
| Status: | Closed |
| Sqft: | 1,808 |
| Cost/Sqft: | $111 |
| Beds: | 2 |
| Baths: | 3 |
| Year Built: | 1972 |
| Property Taxes: | $3,442 |
| Days On Market: | 2357 |
| Lot Size: | 0,59 |
Description
Updated 3BR/3BA home on lovely landscaped and partially fenced .59-acre lot! Gorgeous prairie flowers throughout. Tons of room to roam with large patio & firepit perfect for entertaining and relaxing- plus a greenhouse. Step inside to find pleasing neutral decor, vaulted ceilings, recessed lighting and so much space. Formal dining room and eat-in kitchen with hardwood floors, center island, breakfast bar, stone tile backsplash and stainless steel appliances. Lower level living room with cozy fireplace. Master suite includes private bath. Absolutely gorgeous home offered at an unbeatable price - this one is truly a MUST SEE! Over 1,800 sq ft, oversized 2-car garage and so much more. Don't miss out!
Property Specifics
| Single Family | |
| — | |
| Tri-Level | |
| 1972 | |
| Partial | |
| — | |
| No | |
| 0.59 |
| La Salle | |
| — | |
| 0 / Not Applicable | |
| None | |
| Private Well | |
| Septic-Private | |
| 10481234 | |
| 0907100005 |
Property History
| DATE: | EVENT: | PRICE: | SOURCE: |
|---|---|---|---|
| 14 Aug, 2009 | Sold | $99,000 | MRED MLS |
| 29 Jun, 2009 | Under contract | $104,900 | MRED MLS |
| 16 Jun, 2009 | Listed for sale | $104,900 | MRED MLS |
| 15 Jul, 2013 | Sold | $175,000 | MRED MLS |
| 27 May, 2013 | Under contract | $179,900 | MRED MLS |
| 23 May, 2013 | Listed for sale | $179,900 | MRED MLS |
| 8 Oct, 2019 | Sold | $199,000 | MRED MLS |
| 14 Aug, 2019 | Under contract | $199,900 | MRED MLS |
| 10 Aug, 2019 | Listed for sale | $199,900 | MRED MLS |
Room Specifics
Total Bedrooms: 3
Bedrooms Above Ground: 2
Bedrooms Below Ground: 1
Dimensions: —
Floor Type: Carpet
Dimensions: —
Floor Type: Other
Full Bathrooms: 3
Bathroom Amenities: Double Sink
Bathroom in Basement: 0
Rooms: No additional rooms
Basement Description: Partially Finished
Other Specifics
| 2 | |
| Concrete Perimeter | |
| Concrete | |
| Patio, Fire Pit | |
| Fenced Yard,Landscaped | |
| 120X209 | |
| — | |
| Full | |
| Vaulted/Cathedral Ceilings, Hardwood Floors | |
| Range, Microwave, Dishwasher, Refrigerator, Washer, Dryer, Stainless Steel Appliance(s) | |
| Not in DB | |
| Street Paved | |
| — | |
| — | |
| Wood Burning |
Tax History
| Year | Property Taxes |
|---|---|
| 2009 | $4,307 |
| 2013 | $3,023 |
| 2019 | $3,442 |
Contact Agent
Contact Agent
Listing Provided By
REMAX All Pro - St Charles




