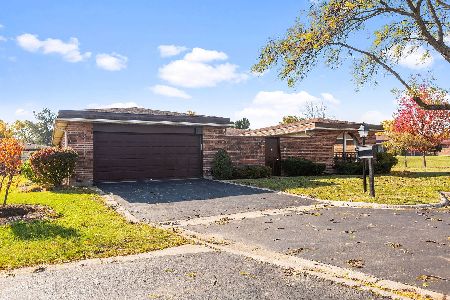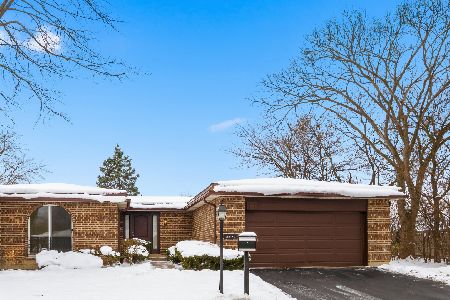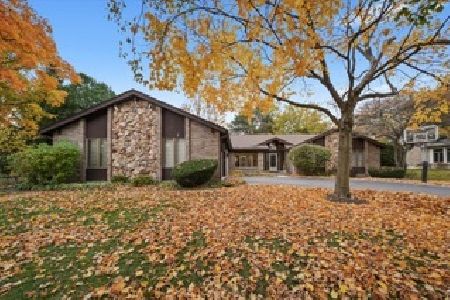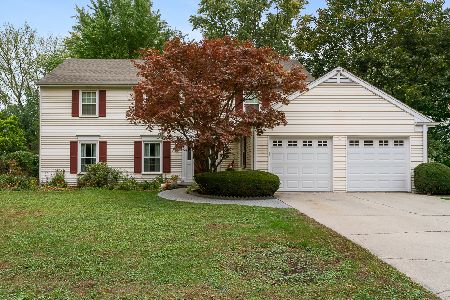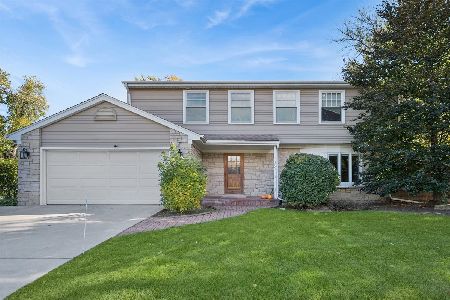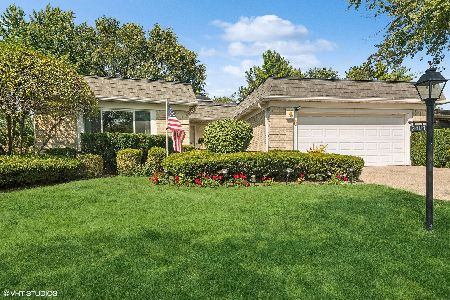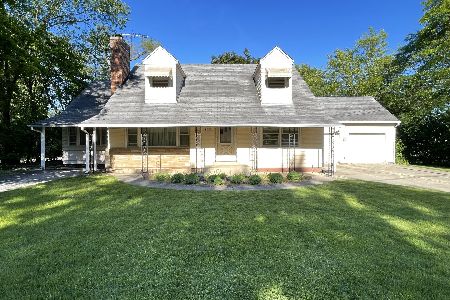2408 Burgundy Lane, Northbrook, Illinois 60062
$417,500
|
Sold
|
|
| Status: | Closed |
| Sqft: | 2,355 |
| Cost/Sqft: | $191 |
| Beds: | 2 |
| Baths: | 3 |
| Year Built: | 1977 |
| Property Taxes: | $10,806 |
| Days On Market: | 2297 |
| Lot Size: | 0,13 |
Description
Light-filled ranch centered around a lovely zen courtyard with garden and deck. Gracious rooms include entertainment-ready living and dining rooms, kitchen with newer appliances and breakfast bar, separate eating area, and a large family room with fireplace and wet bar. The spacious master includes a sitting room that's currently configured as an office, oversized closets, and a bath with separate shower & tub. The private patio faces a beautifully green yard that backs to Greenview park. Well maintained with newer roof, appliances, sump & HVAC. Lawn care, snow removal, & scavenger are included in monthly maintenance. Tucked into a quiet cul-de-sac close to shopping, restaurants, schools & the expressway/transportation, this home is bursting with potential and ready for new owners.
Property Specifics
| Single Family | |
| — | |
| Ranch | |
| 1977 | |
| Full | |
| — | |
| No | |
| 0.13 |
| Cook | |
| Villas West | |
| 365 / Monthly | |
| Insurance,Lawn Care,Scavenger,Snow Removal | |
| Lake Michigan | |
| Public Sewer | |
| 10455288 | |
| 04212090200000 |
Nearby Schools
| NAME: | DISTRICT: | DISTANCE: | |
|---|---|---|---|
|
Grade School
Wescott Elementary School |
30 | — | |
|
Middle School
Maple School |
30 | Not in DB | |
|
High School
Glenbrook North High School |
225 | Not in DB | |
Property History
| DATE: | EVENT: | PRICE: | SOURCE: |
|---|---|---|---|
| 18 Oct, 2019 | Sold | $417,500 | MRED MLS |
| 2 Sep, 2019 | Under contract | $449,000 | MRED MLS |
| 30 Aug, 2019 | Listed for sale | $449,000 | MRED MLS |
Room Specifics
Total Bedrooms: 2
Bedrooms Above Ground: 2
Bedrooms Below Ground: 0
Dimensions: —
Floor Type: Carpet
Full Bathrooms: 3
Bathroom Amenities: Separate Shower,Double Sink
Bathroom in Basement: 1
Rooms: Eating Area,Recreation Room,Sitting Room,Foyer,Storage,Walk In Closet
Basement Description: Partially Finished
Other Specifics
| 2 | |
| — | |
| Concrete | |
| Deck, Patio, Outdoor Grill | |
| Cul-De-Sac,Irregular Lot,Landscaped,Park Adjacent | |
| 58X72X47X20X33X79 | |
| — | |
| Full | |
| Bar-Wet, Hardwood Floors, First Floor Bedroom, First Floor Full Bath, Built-in Features, Walk-In Closet(s) | |
| Range, Microwave, Dishwasher, Refrigerator, Washer, Dryer, Disposal | |
| Not in DB | |
| — | |
| — | |
| — | |
| Gas Log |
Tax History
| Year | Property Taxes |
|---|---|
| 2019 | $10,806 |
Contact Agent
Nearby Similar Homes
Nearby Sold Comparables
Contact Agent
Listing Provided By
@properties

