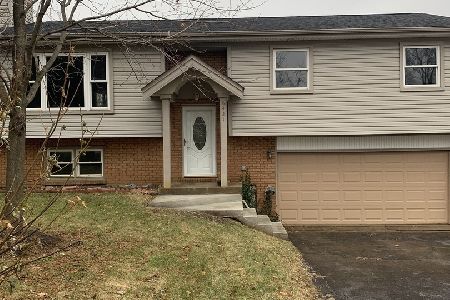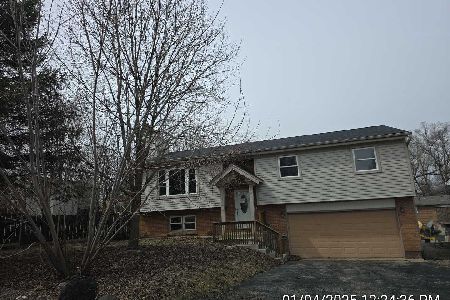2408 Crystal Lake Road, Cary, Illinois 60013
$360,000
|
Sold
|
|
| Status: | Closed |
| Sqft: | 1,870 |
| Cost/Sqft: | $187 |
| Beds: | 4 |
| Baths: | 4 |
| Year Built: | 1995 |
| Property Taxes: | $6,188 |
| Days On Market: | 1386 |
| Lot Size: | 0,33 |
Description
The original owner has made several smart updates to this already well-maintained home. New vinyl flooring installed in 2021 throughout house combines style with ease of care. Nice size master bedroom has vaulted ceiling and walk-in closet. Custom barn door opens to bright and airy remodeled master bath that includes a deep soaking tub and large walk-in shower for spa like luxury feel. All stainless-steel appliances stay in kitchen, which also features newer countertops and backsplash. New facade on cozy wood burning fireplace with gas starter. Laundry/mud room has direct outside access. Finished walkout basement with recreation room, office/hobby room, bedroom and full bathroom allows flexibility for nearly every work/living arrangement. Additional side lot gravel drive provides plenty of room for boat or RV parking. With a 16x20 deck off of kitchen, a large concrete patio off the walkout basement, and partially fenced yard, on a professionally maintained and manicured lot that comes in at just under 1/3 acre, this house is ready for family gatherings! Come see all this house has to offer!
Property Specifics
| Single Family | |
| — | |
| — | |
| 1995 | |
| — | |
| — | |
| No | |
| 0.33 |
| Mc Henry | |
| Silver Lake | |
| — / Not Applicable | |
| — | |
| — | |
| — | |
| 11368719 | |
| 1901255019 |
Nearby Schools
| NAME: | DISTRICT: | DISTANCE: | |
|---|---|---|---|
|
Grade School
Deer Path Elementary School |
26 | — | |
|
Middle School
Cary Junior High School |
26 | Not in DB | |
|
High School
Cary-grove Community High School |
155 | Not in DB | |
Property History
| DATE: | EVENT: | PRICE: | SOURCE: |
|---|---|---|---|
| 1 Jun, 2022 | Sold | $360,000 | MRED MLS |
| 10 Apr, 2022 | Under contract | $349,500 | MRED MLS |
| 7 Apr, 2022 | Listed for sale | $349,500 | MRED MLS |
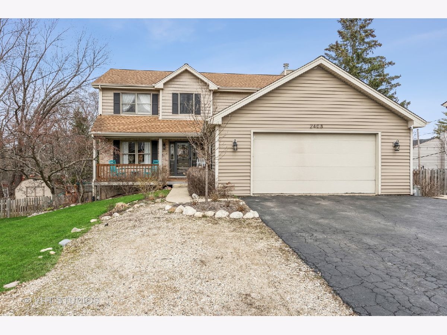
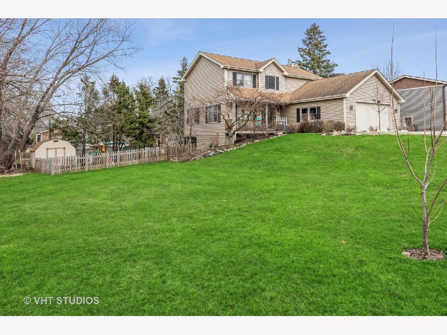
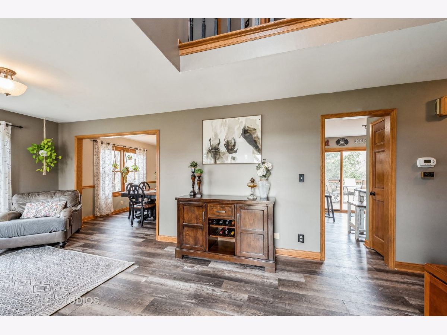
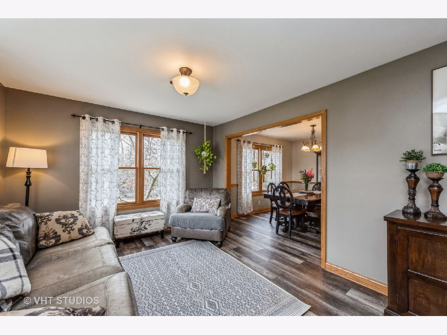
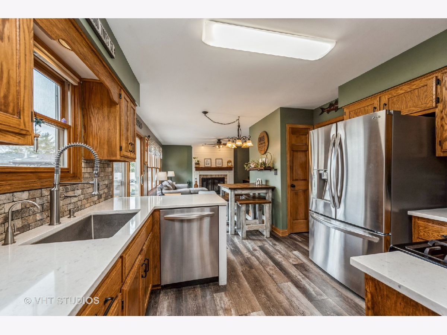
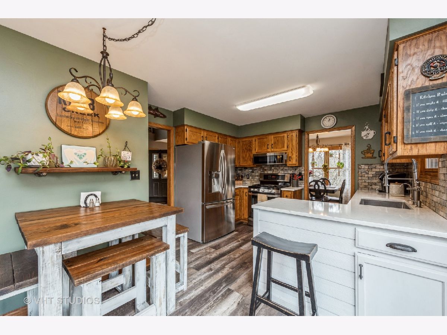
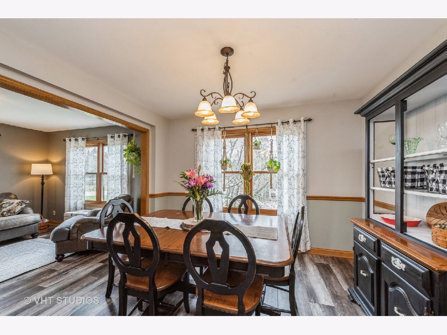
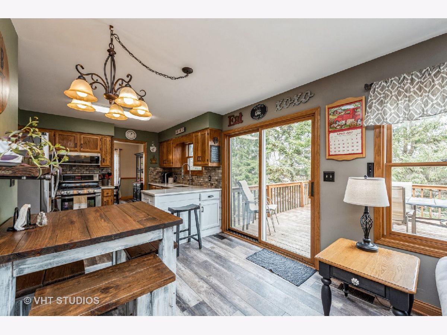
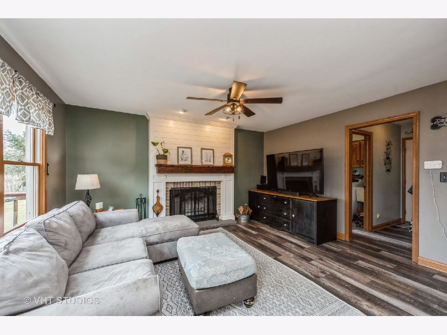
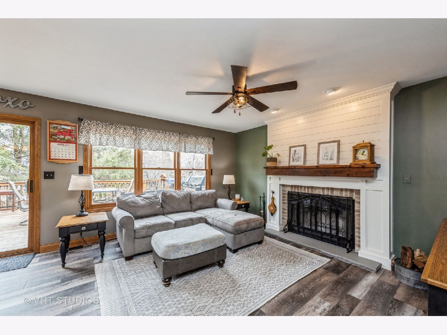
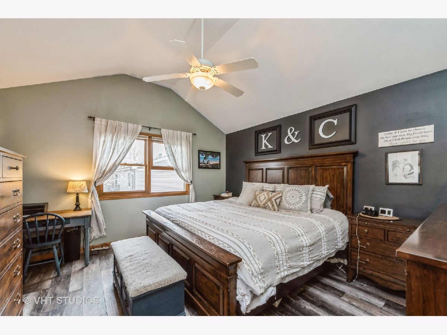
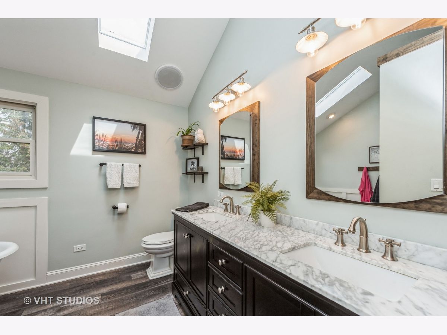
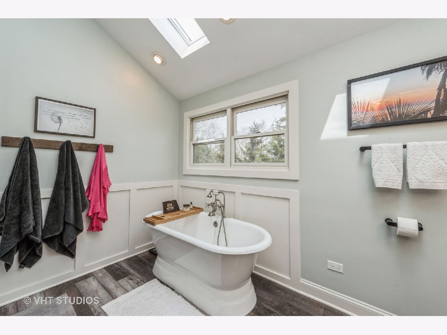
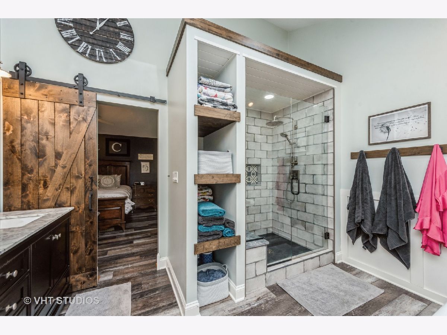
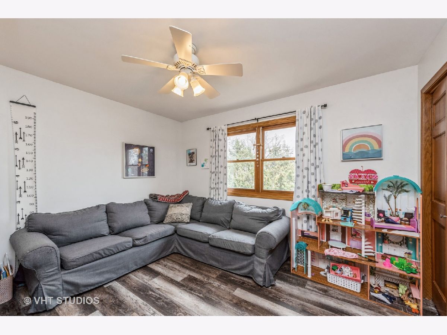
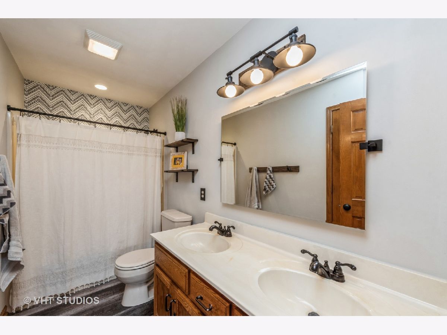
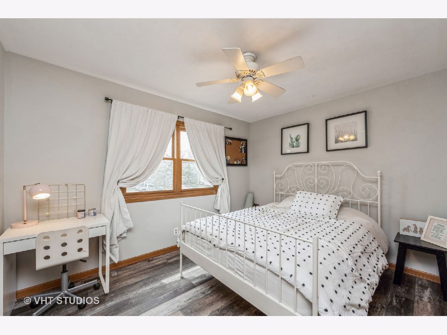
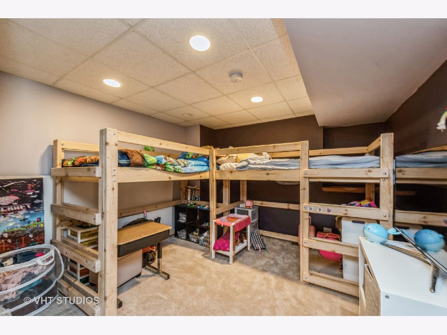
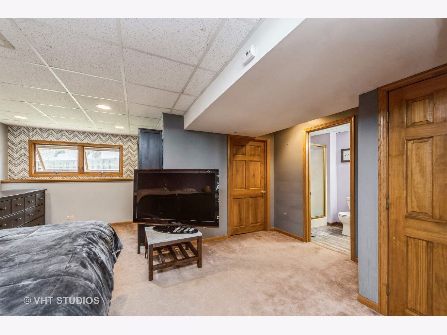
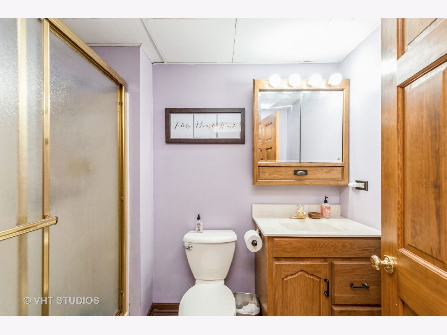
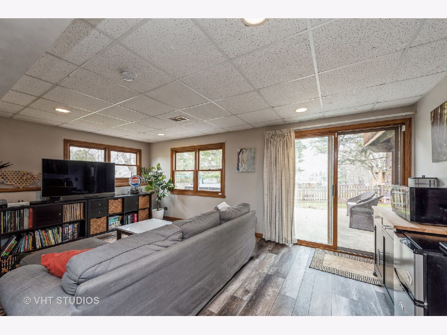
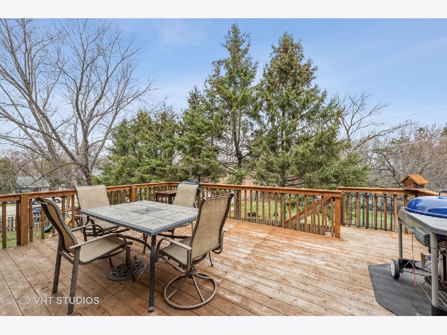
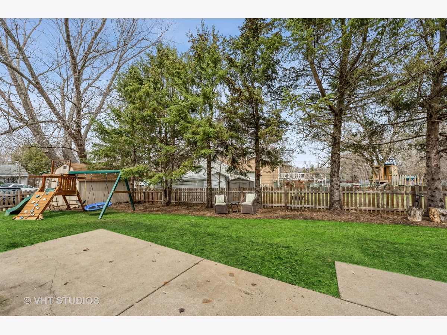
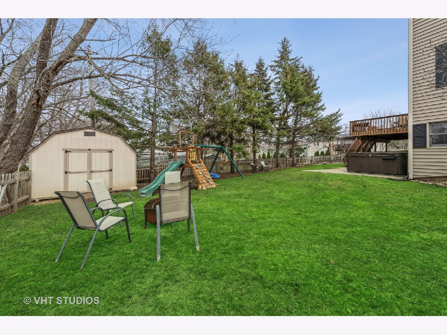
Room Specifics
Total Bedrooms: 4
Bedrooms Above Ground: 4
Bedrooms Below Ground: 0
Dimensions: —
Floor Type: —
Dimensions: —
Floor Type: —
Dimensions: —
Floor Type: —
Full Bathrooms: 4
Bathroom Amenities: Separate Shower,Double Sink,Soaking Tub
Bathroom in Basement: 1
Rooms: —
Basement Description: Finished
Other Specifics
| 2 | |
| — | |
| Asphalt,Gravel,Side Drive | |
| — | |
| — | |
| 121X120X121X120 | |
| — | |
| — | |
| — | |
| — | |
| Not in DB | |
| — | |
| — | |
| — | |
| — |
Tax History
| Year | Property Taxes |
|---|---|
| 2022 | $6,188 |
Contact Agent
Nearby Similar Homes
Nearby Sold Comparables
Contact Agent
Listing Provided By
Baird & Warner







