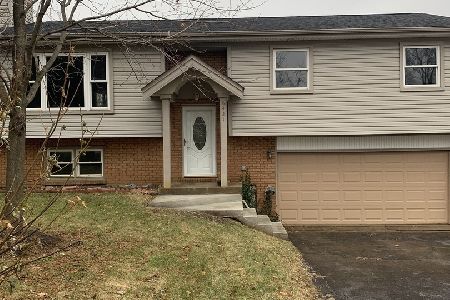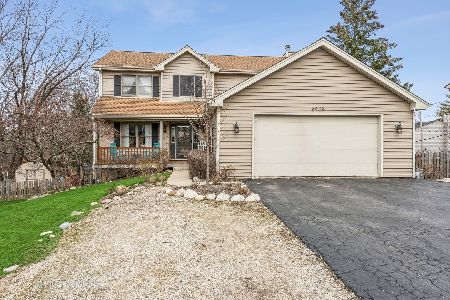6421 Wood Drive, Oakwood Hills, Illinois 60013
$321,000
|
Sold
|
|
| Status: | Closed |
| Sqft: | 0 |
| Cost/Sqft: | — |
| Beds: | 3 |
| Baths: | 3 |
| Year Built: | 1978 |
| Property Taxes: | $6,583 |
| Days On Market: | 298 |
| Lot Size: | 0,17 |
Description
Bank owned. This home was tastefully remodeled in the past and will surprise you when you! The three bedrooms are all on the main floor and the open kitchen with island and spacious living room, and hardwood floors make this raised ranch a delight. Featuring crown moldings and a newer kitchen and three full baths, including a private main on suite bath. Lower level with a large family room with fireplace, utility room and access to the attached oversized two car garage. Sold as is where is, taxes prorated at 100% No survey provided by seller.
Property Specifics
| Single Family | |
| — | |
| — | |
| 1978 | |
| — | |
| RAISED RANCH | |
| No | |
| 0.17 |
| — | |
| — | |
| 0 / Not Applicable | |
| — | |
| — | |
| — | |
| 12330322 | |
| 1901255013 |
Nearby Schools
| NAME: | DISTRICT: | DISTANCE: | |
|---|---|---|---|
|
Grade School
Deer Path Elementary School |
26 | — | |
|
Middle School
Cary Junior High School |
26 | Not in DB | |
|
High School
Cary-grove Community High School |
155 | Not in DB | |
Property History
| DATE: | EVENT: | PRICE: | SOURCE: |
|---|---|---|---|
| 16 Jun, 2025 | Sold | $321,000 | MRED MLS |
| 1 May, 2025 | Under contract | $323,500 | MRED MLS |
| 4 Apr, 2025 | Listed for sale | $323,500 | MRED MLS |
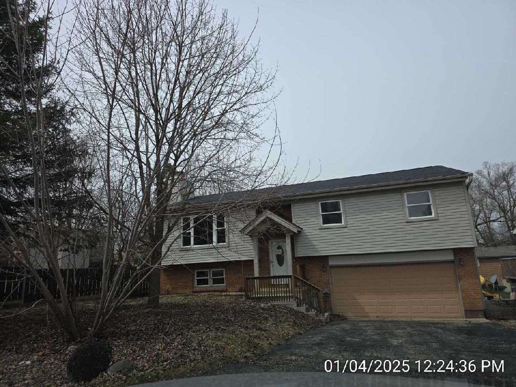
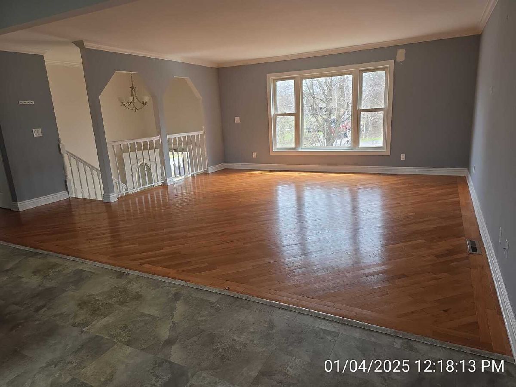
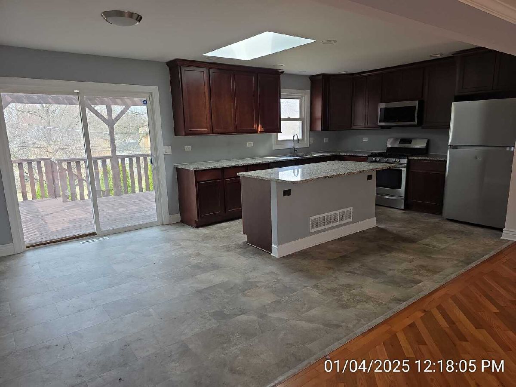
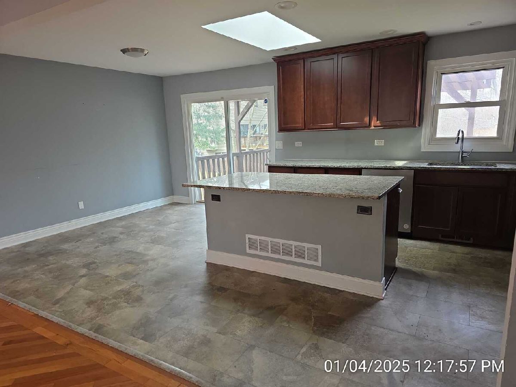
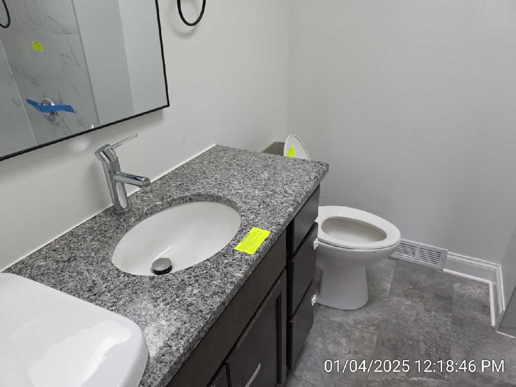
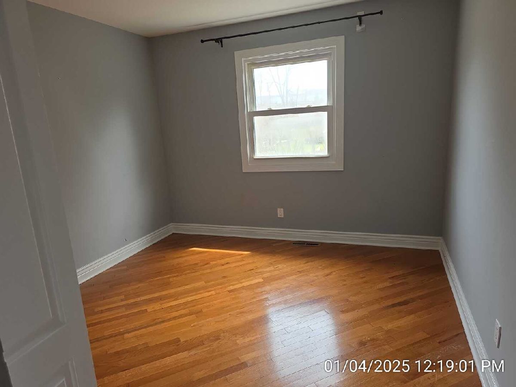
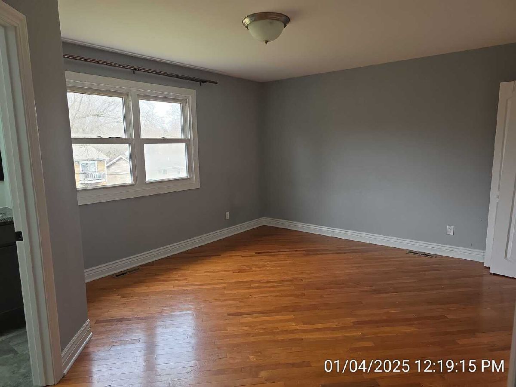
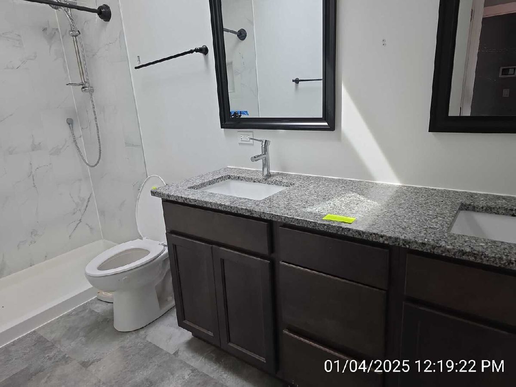
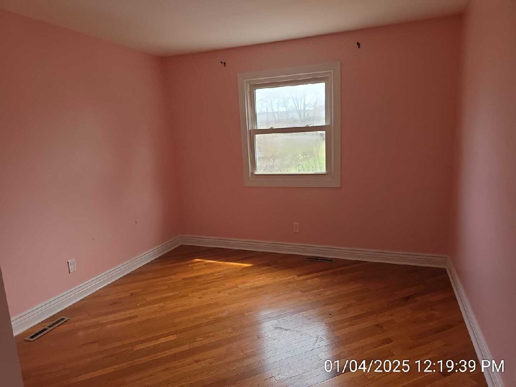
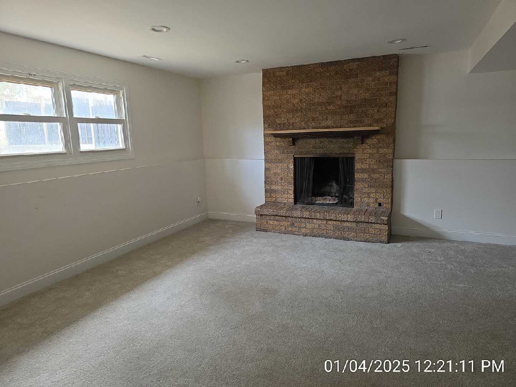
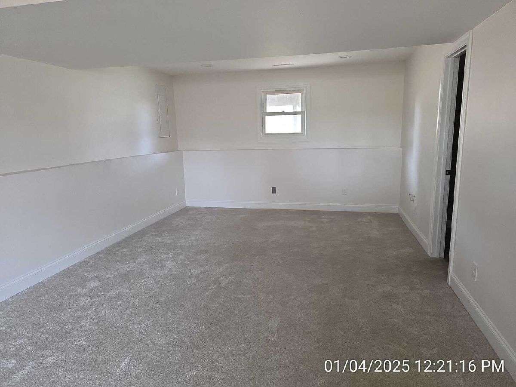
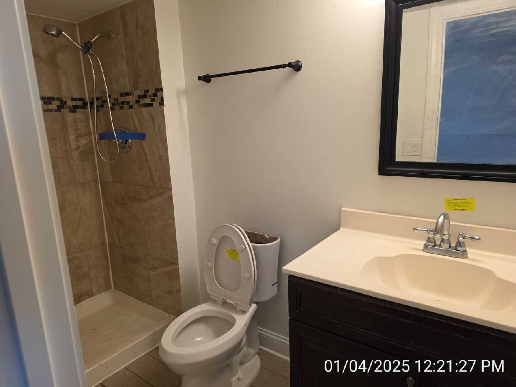
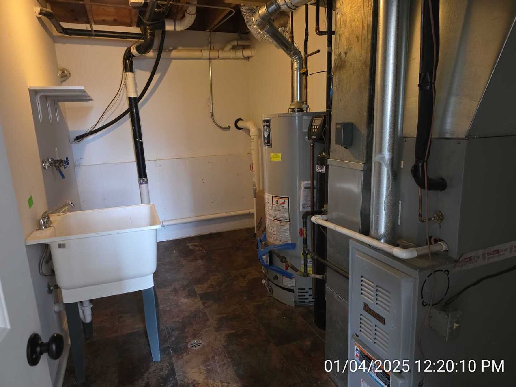
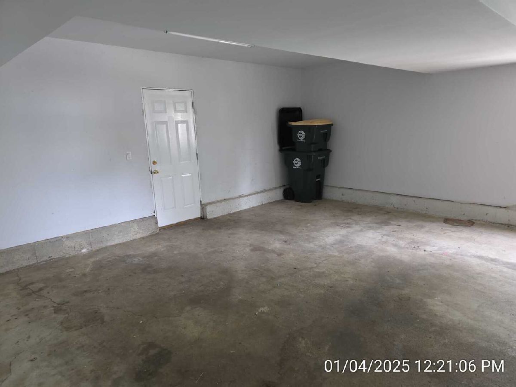
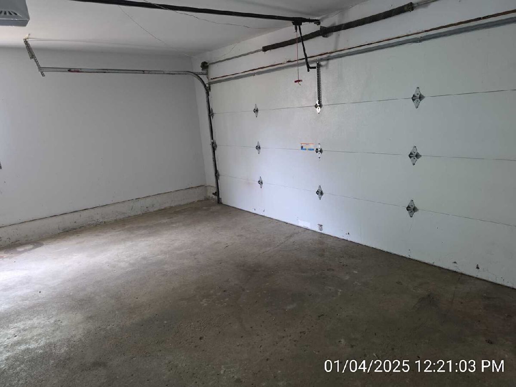
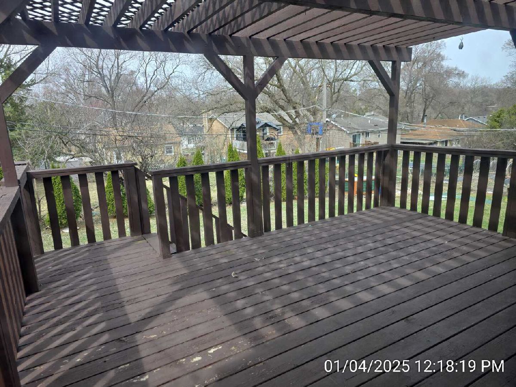
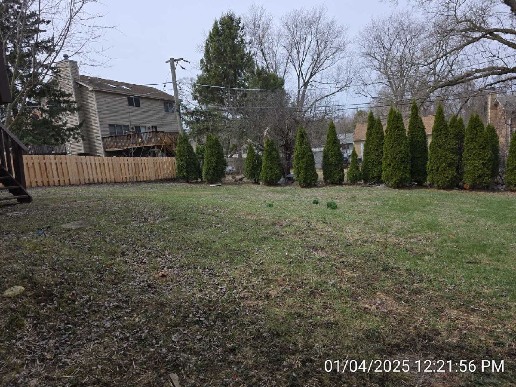
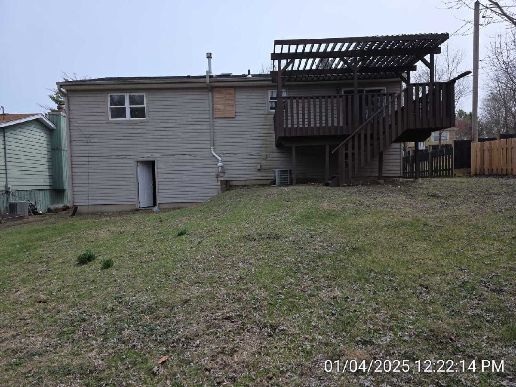
Room Specifics
Total Bedrooms: 3
Bedrooms Above Ground: 3
Bedrooms Below Ground: 0
Dimensions: —
Floor Type: —
Dimensions: —
Floor Type: —
Full Bathrooms: 3
Bathroom Amenities: Double Sink
Bathroom in Basement: 0
Rooms: —
Basement Description: —
Other Specifics
| 2 | |
| — | |
| — | |
| — | |
| — | |
| 60X120 | |
| — | |
| — | |
| — | |
| — | |
| Not in DB | |
| — | |
| — | |
| — | |
| — |
Tax History
| Year | Property Taxes |
|---|---|
| 2025 | $6,583 |
Contact Agent
Nearby Similar Homes
Nearby Sold Comparables
Contact Agent
Listing Provided By
Brokerocity Inc






