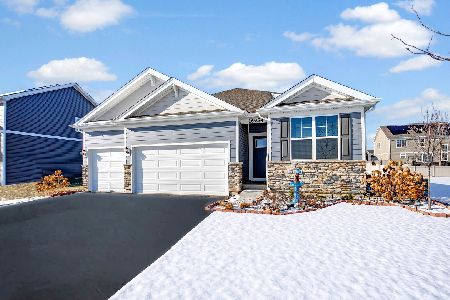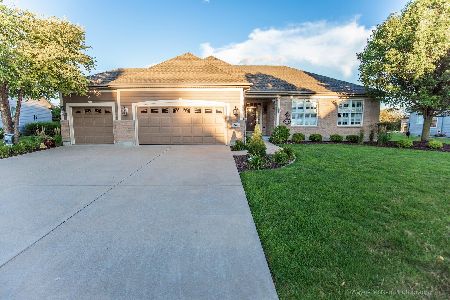2408 Ventura Drive, Plainfield, Illinois 60586
$297,000
|
Sold
|
|
| Status: | Closed |
| Sqft: | 2,152 |
| Cost/Sqft: | $142 |
| Beds: | 3 |
| Baths: | 2 |
| Year Built: | 2003 |
| Property Taxes: | $6,755 |
| Days On Market: | 2493 |
| Lot Size: | 0,43 |
Description
Beautiful RANCH home located in highly sought Brookside of Plainfield. 3 Bedrooms, 2 Baths, full basement w/3rd Bath rough-in and 3-car heated Garage w/side access door & additional 100 sq. ft. bump-out w/220 amp for your workshop, toys or extra storage. Situated on one of the largest premium lots available (.43 acre). Huge foyer welcomes you into this open concept featuring eat-in Kitchen w/BRAND NEW SAMSUNG appliances, breakfast bar & pantry, spacious Dining Room, and huge Family Room w/brick fireplace. Large Master Suite tucked behind the garage for maximum privacy featuring walk-in closet & Master Bath w/separate shower, whirlpool tub & double sinks. 6-panel doors & window treatments throughout. Arched wall cutouts & niche really add to the open & airiness design of this home. Spacious laundry room w/sink, storage closet & plenty of room for catch-all. Interior freshly painted, landscaping freshened up & HVAC seasonally tuned up. Nothing to do but move in & enjoy ranch living!
Property Specifics
| Single Family | |
| — | |
| Ranch | |
| 2003 | |
| Full | |
| BRANTWOOD | |
| No | |
| 0.43 |
| Will | |
| Brookside | |
| 255 / Annual | |
| Other | |
| Public | |
| Public Sewer, Sewer-Storm | |
| 10315722 | |
| 0603293090100000 |
Nearby Schools
| NAME: | DISTRICT: | DISTANCE: | |
|---|---|---|---|
|
Grade School
Ridge Elementary School |
202 | — | |
|
Middle School
Drauden Point Middle School |
202 | Not in DB | |
|
High School
Plainfield South High School |
202 | Not in DB | |
Property History
| DATE: | EVENT: | PRICE: | SOURCE: |
|---|---|---|---|
| 28 May, 2019 | Sold | $297,000 | MRED MLS |
| 29 Apr, 2019 | Under contract | $305,000 | MRED MLS |
| — | Last price change | $310,000 | MRED MLS |
| 21 Mar, 2019 | Listed for sale | $310,000 | MRED MLS |
Room Specifics
Total Bedrooms: 3
Bedrooms Above Ground: 3
Bedrooms Below Ground: 0
Dimensions: —
Floor Type: Carpet
Dimensions: —
Floor Type: Carpet
Full Bathrooms: 2
Bathroom Amenities: Whirlpool,Separate Shower,Double Sink
Bathroom in Basement: 0
Rooms: Foyer,Recreation Room
Basement Description: Unfinished,Bathroom Rough-In
Other Specifics
| 3 | |
| — | |
| Concrete | |
| Patio, Storms/Screens | |
| — | |
| 124X41X193X17X43X166 | |
| — | |
| Full | |
| Wood Laminate Floors, First Floor Bedroom, First Floor Laundry, First Floor Full Bath, Walk-In Closet(s) | |
| Range, Microwave, Dishwasher, Refrigerator, Disposal, Stainless Steel Appliance(s) | |
| Not in DB | |
| Sidewalks, Street Lights, Street Paved | |
| — | |
| — | |
| Gas Log, Gas Starter |
Tax History
| Year | Property Taxes |
|---|---|
| 2019 | $6,755 |
Contact Agent
Nearby Similar Homes
Nearby Sold Comparables
Contact Agent
Listing Provided By
RE/MAX Action








