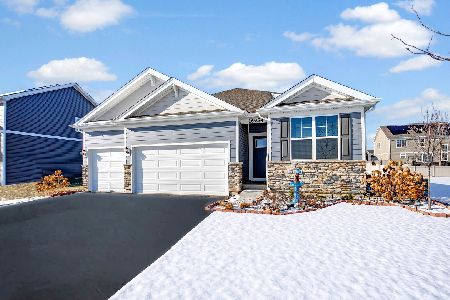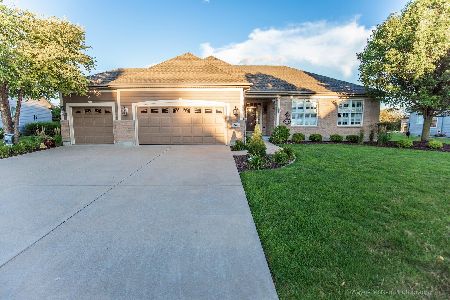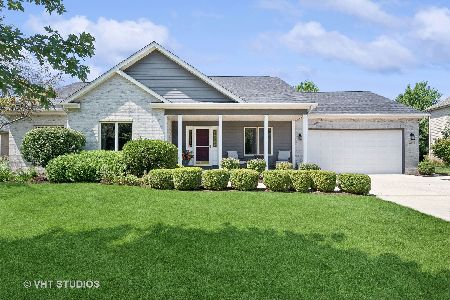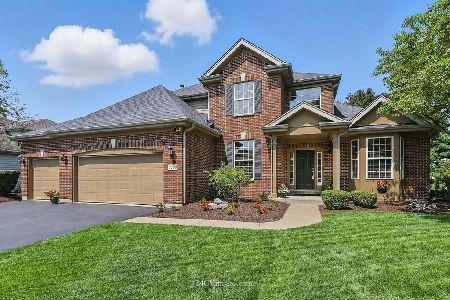2412 Ventura Drive, Plainfield, Illinois 60586
$417,900
|
Sold
|
|
| Status: | Closed |
| Sqft: | 2,932 |
| Cost/Sqft: | $143 |
| Beds: | 4 |
| Baths: | 3 |
| Year Built: | 2003 |
| Property Taxes: | $8,314 |
| Days On Market: | 1640 |
| Lot Size: | 0,36 |
Description
AMAZING! Like new, expanded two-story (almost 3,000 SF NOT including basement) located in highly sought Brookside. This home has been extremely lightly lived in and updated/maintained with the utmost attention to detail, featuring 4 BEDRMs, 2.5 Baths, Eat-In Kitchen w/42" cabs, Quartz counters, SS Fingerprint Resistant appliances, backsplash, island & pantry, formal LR & DR w/wide-plank laminate flooring, Family Room w/gas log fireplace, speakers & surround sound and refinished HRWD flooring, 1st Floor Office w/recessed lighting and refinished HRWD flooring, HUGE 1st Floor Laundry/Mud Room w/ceramic walls & flooring, cabs, storage & sink, unfinished basement and 3-Car Garage w/tons of storage, lighting & separate electric panel (great for a workshop). Situated on a gorgeous, professionally landscaped .36 acre lot that's lush and bursting with color from perennials, shrubs & blooming trees. Views can be enjoyed from backyard patio or the front porch. Updates: tear off roof/gutters/soffits/fascia-2020, ALL new windows and sliding glass door w/lifetime transferable warranty-2020, window treatments, white 6-panel solid doors and wide profile base trim throughout, crown moulding, brand new carpet throughout upstairs w/5 year warranty, gutter downspouts buried/trenched, landscaped by "The Fields on Caton Farm", one of the Midwest's top-ranked local nurseries, including a planting irrigation system that can be scheduled/timed, interior & exterior painted, new shutters, new mailbox and so much more. Impeccable condition! Sellers have flexibility to do a quick or not-so-quick closing. Brookside is an established Plainfield neighborhood comprised of 184 upscale, semi-custom homes situated on larger than average lots featuring a children's park and a beautiful 4.5 acre pond.
Property Specifics
| Single Family | |
| — | |
| Traditional | |
| 2003 | |
| Partial | |
| — | |
| No | |
| 0.36 |
| Will | |
| Brookside | |
| 250 / Annual | |
| None | |
| Public | |
| Public Sewer, Sewer-Storm | |
| 11165830 | |
| 0603293090080000 |
Nearby Schools
| NAME: | DISTRICT: | DISTANCE: | |
|---|---|---|---|
|
Grade School
Ridge Elementary School |
202 | — | |
|
Middle School
Drauden Point Middle School |
202 | Not in DB | |
|
High School
Plainfield South High School |
202 | Not in DB | |
Property History
| DATE: | EVENT: | PRICE: | SOURCE: |
|---|---|---|---|
| 27 Oct, 2021 | Sold | $417,900 | MRED MLS |
| 7 Sep, 2021 | Under contract | $419,900 | MRED MLS |
| — | Last price change | $424,900 | MRED MLS |
| 22 Jul, 2021 | Listed for sale | $424,900 | MRED MLS |
























Room Specifics
Total Bedrooms: 4
Bedrooms Above Ground: 4
Bedrooms Below Ground: 0
Dimensions: —
Floor Type: Carpet
Dimensions: —
Floor Type: Carpet
Dimensions: —
Floor Type: Carpet
Full Bathrooms: 3
Bathroom Amenities: Separate Shower,Double Sink,Soaking Tub
Bathroom in Basement: 0
Rooms: Office
Basement Description: Unfinished
Other Specifics
| 3 | |
| — | |
| Concrete | |
| Patio, Storms/Screens | |
| Landscaped,Mature Trees,Level,Sidewalks,Streetlights | |
| 92.19X135.96X105.89X145.35 | |
| — | |
| Full | |
| Hardwood Floors, Wood Laminate Floors, First Floor Laundry, Walk-In Closet(s), Some Carpeting, Drapes/Blinds, Separate Dining Room | |
| Range, Microwave, Dishwasher, Refrigerator, High End Refrigerator, Disposal, Stainless Steel Appliance(s), Intercom | |
| Not in DB | |
| Park, Lake, Curbs, Sidewalks, Street Lights, Street Paved | |
| — | |
| — | |
| Attached Fireplace Doors/Screen, Gas Log, Gas Starter, Free Standing |
Tax History
| Year | Property Taxes |
|---|---|
| 2021 | $8,314 |
Contact Agent
Nearby Similar Homes
Nearby Sold Comparables
Contact Agent
Listing Provided By
RE/MAX Action










