24083 Meadow Lane, Grayslake, Illinois 60030
$580,000
|
Sold
|
|
| Status: | Closed |
| Sqft: | 3,422 |
| Cost/Sqft: | $171 |
| Beds: | 3 |
| Baths: | 3 |
| Year Built: | 1989 |
| Property Taxes: | $12,002 |
| Days On Market: | 1563 |
| Lot Size: | 5,63 |
Description
Welcome to this totally updated custom ranch on a 5-acre property with private pond great for fishing & swimming (shared with only 1 neighbor)... every detail has been addressed to perfection, this house offers the perfect layout... from the limestone flooring as you walk in to the beautifully done Master Bathroom with heated floors and heated towel rack... spectacular kitchen renovation with granite counters in 2021.... natural gas connected in 2020 with brand new tankless water heater.... new furnace 2021.... new roof 2018.... above all, which is what the sellers will miss the most, are all the big windows with lake views with so much privacy.... unincorporated with lower taxes is a plus, come check it out!!!
Property Specifics
| Single Family | |
| — | |
| Ranch | |
| 1989 | |
| Partial,Walkout | |
| CUSTOM | |
| Yes | |
| 5.63 |
| Lake | |
| — | |
| 0 / Not Applicable | |
| None | |
| Private Well | |
| Septic-Private | |
| 11180426 | |
| 10062010070000 |
Nearby Schools
| NAME: | DISTRICT: | DISTANCE: | |
|---|---|---|---|
|
Grade School
Fremont Elementary School |
79 | — | |
|
Middle School
Fremont Middle School |
79 | Not in DB | |
|
High School
Mundelein Cons High School |
120 | Not in DB | |
Property History
| DATE: | EVENT: | PRICE: | SOURCE: |
|---|---|---|---|
| 28 Sep, 2015 | Sold | $455,000 | MRED MLS |
| 30 Jun, 2015 | Under contract | $450,000 | MRED MLS |
| 3 Jun, 2015 | Listed for sale | $450,000 | MRED MLS |
| 24 Sep, 2021 | Sold | $580,000 | MRED MLS |
| 12 Aug, 2021 | Under contract | $585,000 | MRED MLS |
| 5 Aug, 2021 | Listed for sale | $585,000 | MRED MLS |
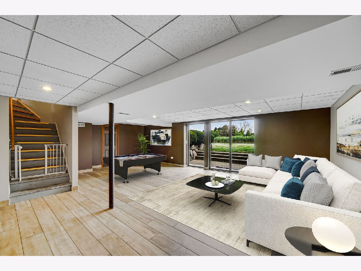
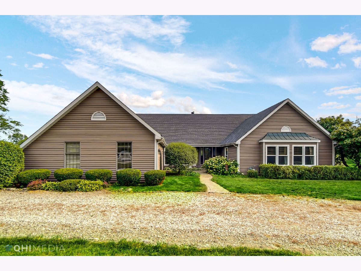
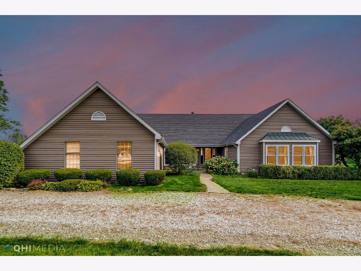
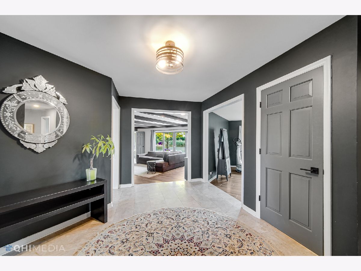
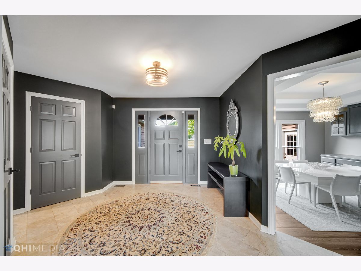
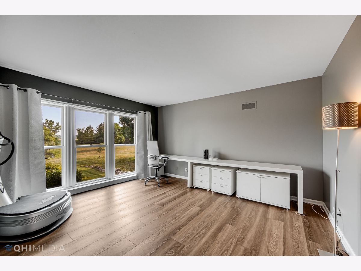
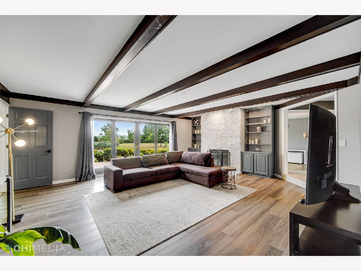
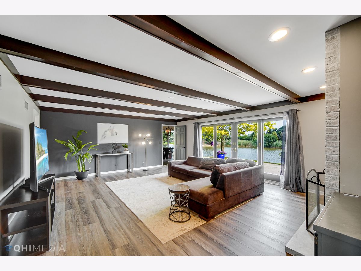
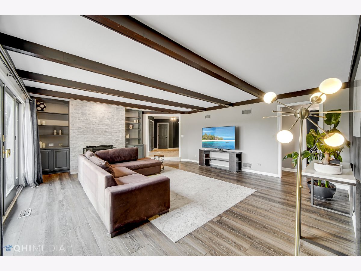
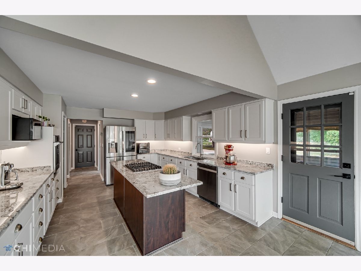
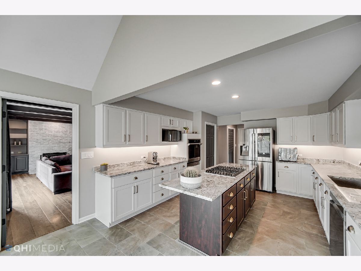
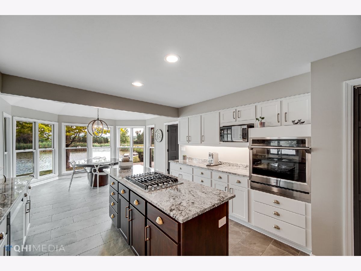
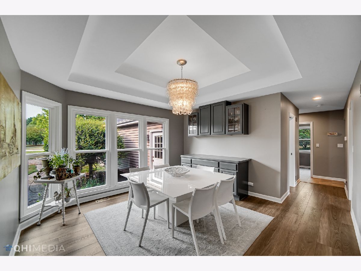
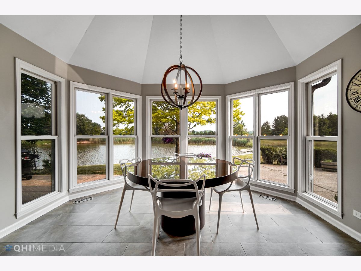
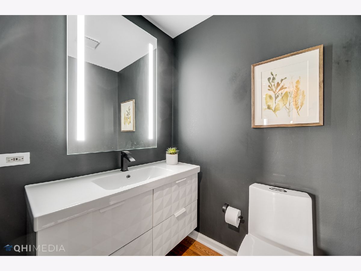
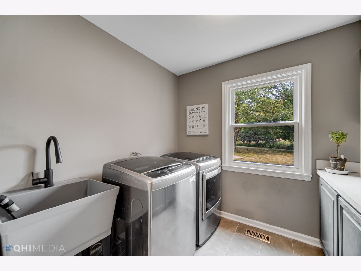
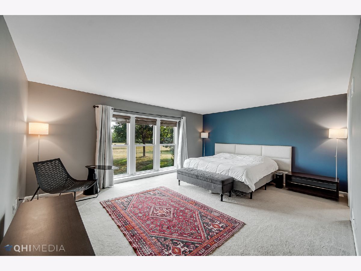
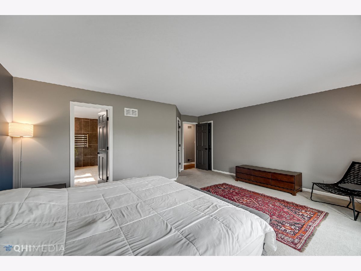
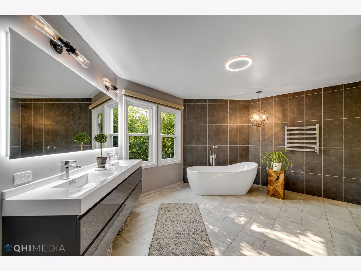
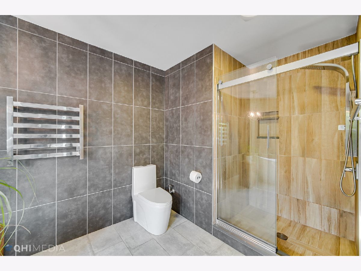
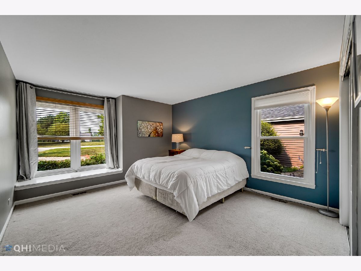
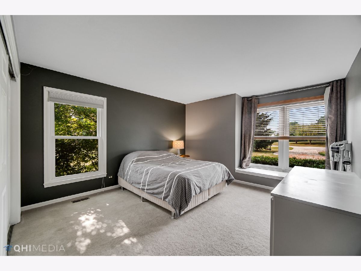
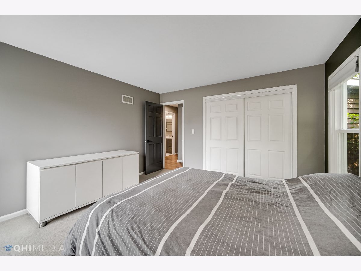
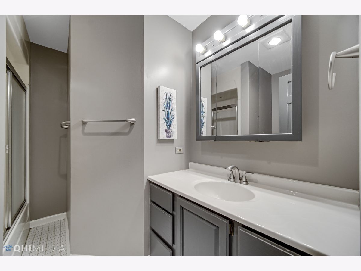
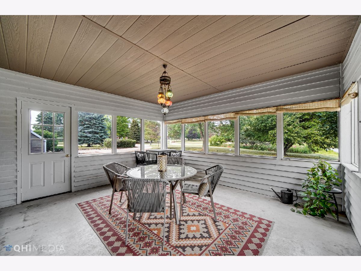
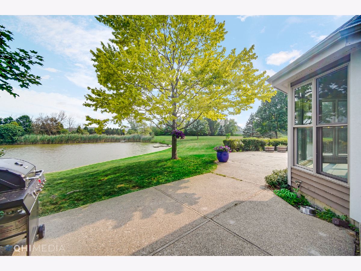
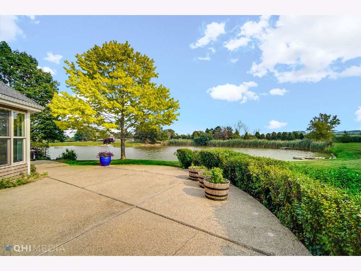
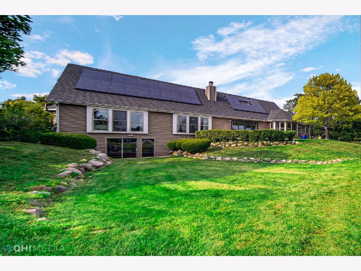
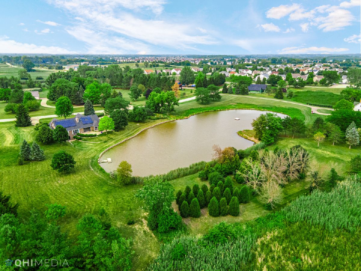
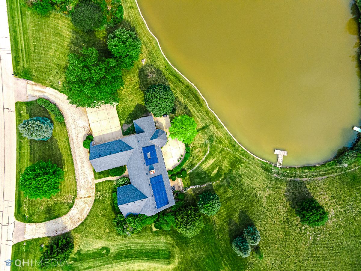
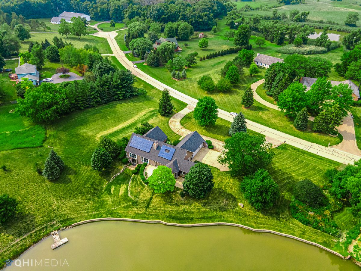
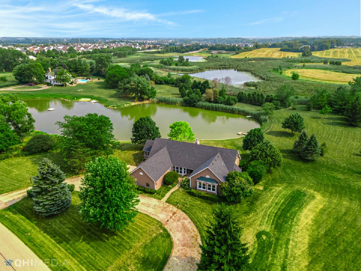
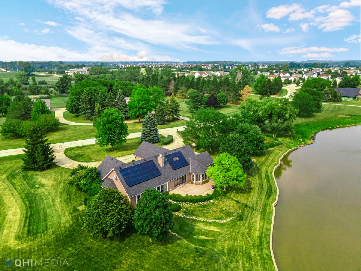
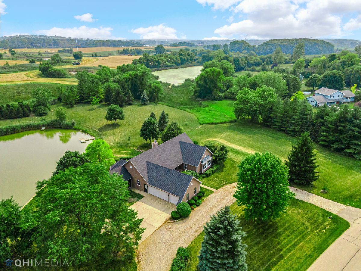
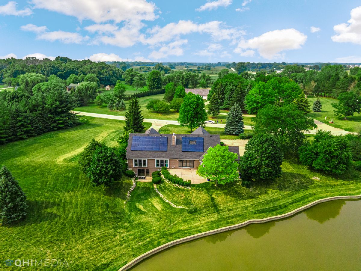
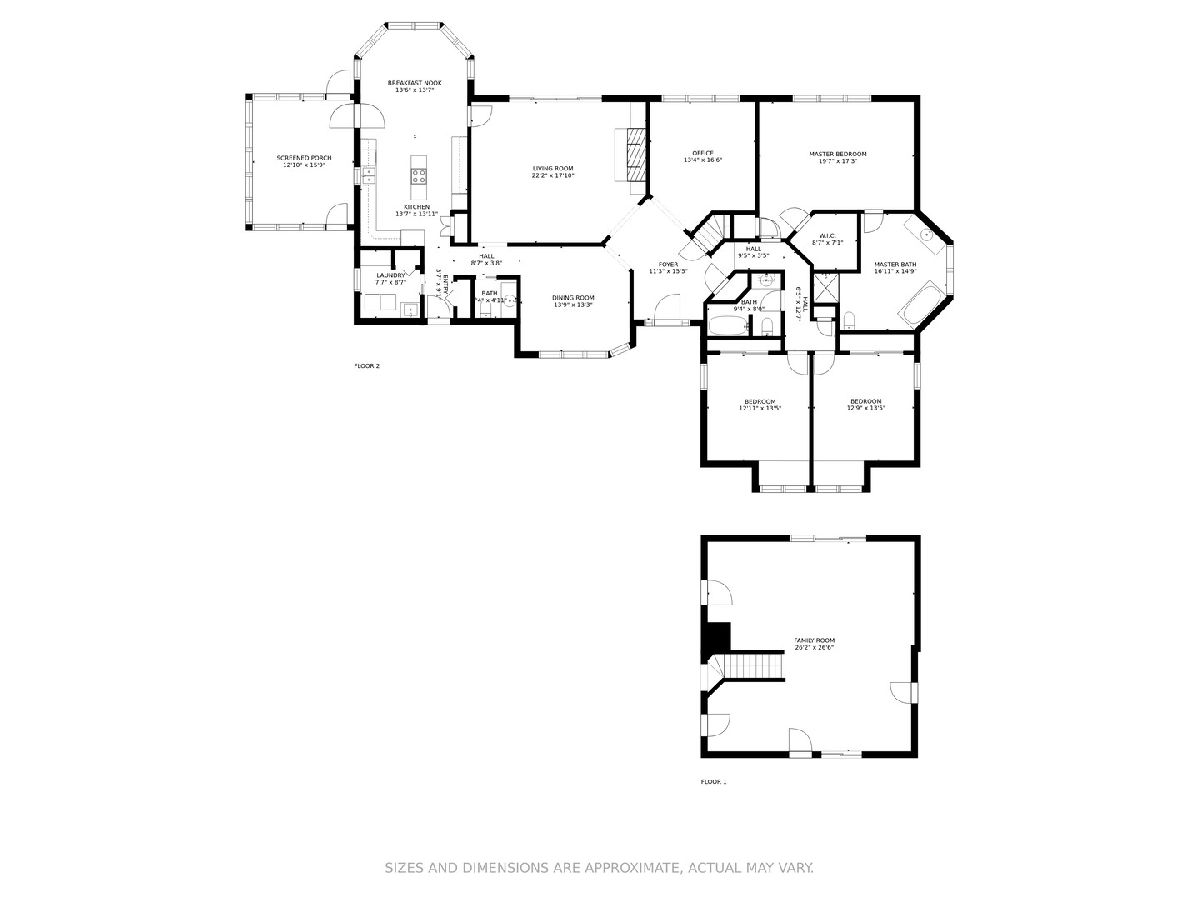
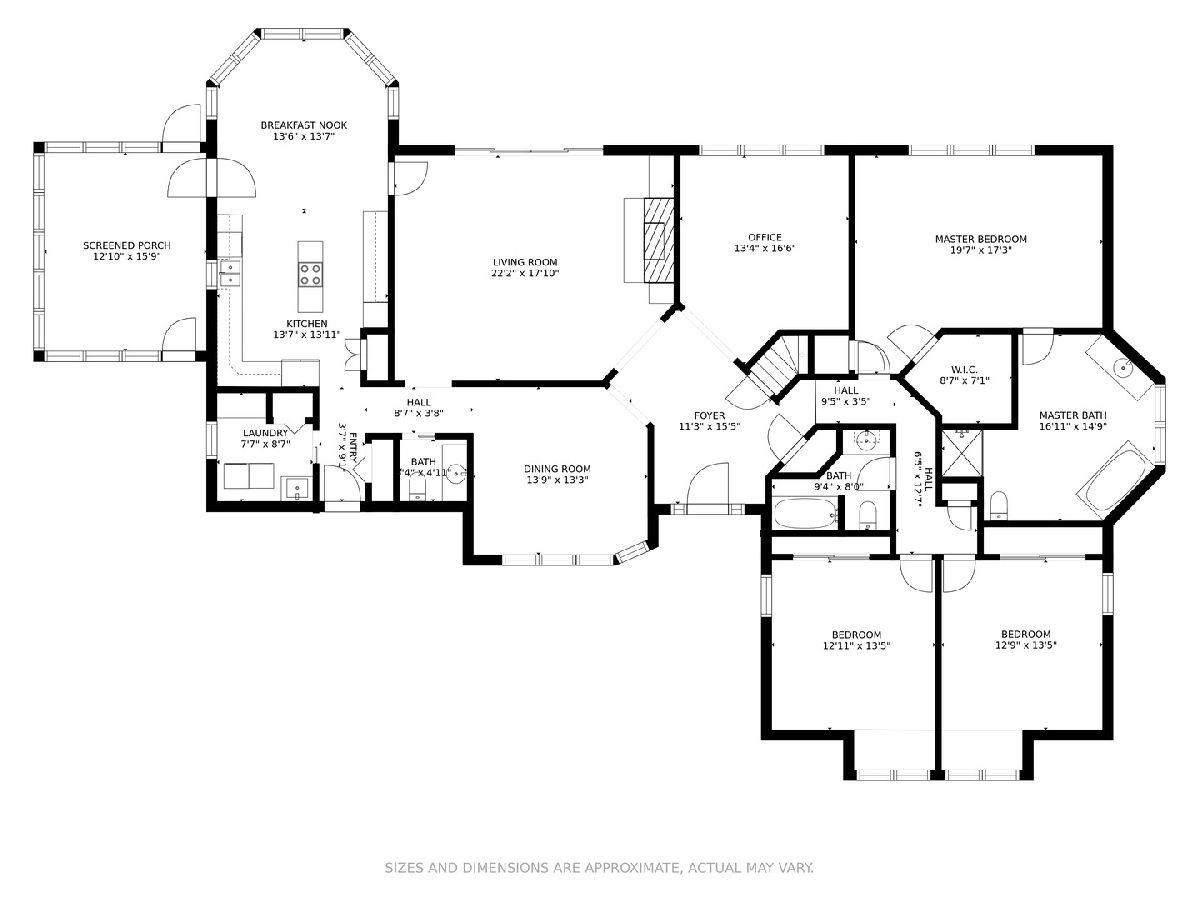
Room Specifics
Total Bedrooms: 3
Bedrooms Above Ground: 3
Bedrooms Below Ground: 0
Dimensions: —
Floor Type: Carpet
Dimensions: —
Floor Type: Carpet
Full Bathrooms: 3
Bathroom Amenities: Separate Shower,Double Sink,Soaking Tub
Bathroom in Basement: 0
Rooms: Eating Area,Office,Recreation Room,Foyer,Screened Porch,Other Room
Basement Description: Partially Finished,Crawl,Exterior Access,Storage Space
Other Specifics
| 3 | |
| Concrete Perimeter | |
| Concrete,Gravel,Circular,Side Drive | |
| Patio, Porch Screened, Brick Paver Patio, Storms/Screens, Invisible Fence | |
| Horses Allowed,Pond(s),Water View,Fence-Invisible Pet | |
| 351.5X460.7X531.9X518.3 | |
| Full,Pull Down Stair,Unfinished | |
| Full | |
| First Floor Bedroom, First Floor Laundry, First Floor Full Bath, Walk-In Closet(s), Granite Counters, Separate Dining Room | |
| Microwave, Dishwasher, Refrigerator, Washer, Dryer, Stainless Steel Appliance(s), Water Softener Owned, Down Draft, Gas Cooktop, Electric Oven | |
| Not in DB | |
| Lake, Street Paved | |
| — | |
| — | |
| Wood Burning, Gas Starter |
Tax History
| Year | Property Taxes |
|---|---|
| 2015 | $10,570 |
| 2021 | $12,002 |
Contact Agent
Nearby Similar Homes
Nearby Sold Comparables
Contact Agent
Listing Provided By
AK Homes



