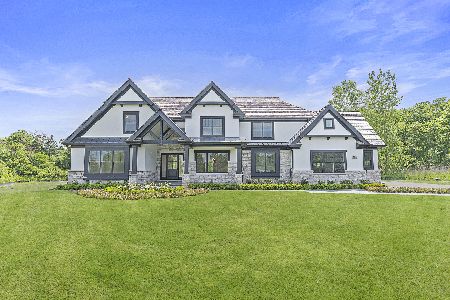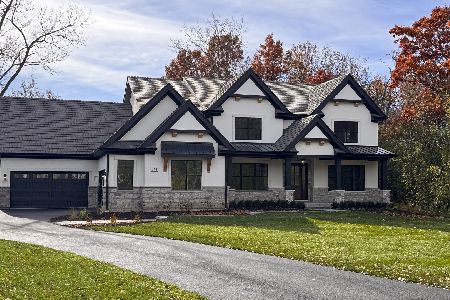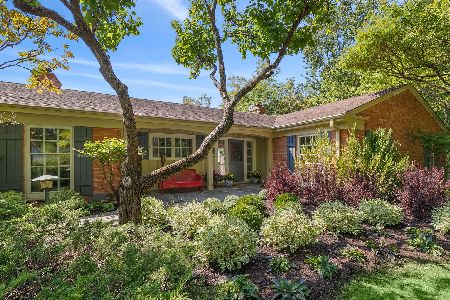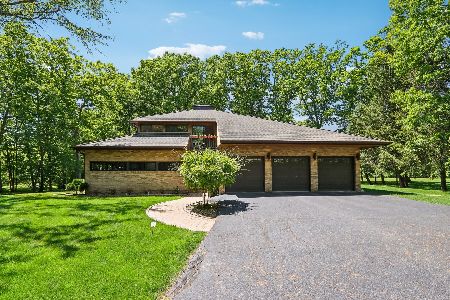24088 Bridle Trail Road, Lake Forest, Illinois 60045
$890,000
|
Sold
|
|
| Status: | Closed |
| Sqft: | 5,622 |
| Cost/Sqft: | $169 |
| Beds: | 4 |
| Baths: | 5 |
| Year Built: | 1988 |
| Property Taxes: | $24,885 |
| Days On Market: | 1628 |
| Lot Size: | 2,55 |
Description
If you are looking for a peaceful place in the country, with room for everyone to enjoy, then 24088 Bridle Trail is the place for you! A quiet and quaint country lane leads to this idyllic 2.5 acre setting, further enhanced by neighboring Daniel Wright Woods Forest Preserve. The residence provides outstanding living space, tall ceilings, and lovely natural light. The rooms are spacious and welcoming. Both the formal living and family rooms feature handsome stone fireplaces and vaulted or trayed ceilings. The family room also boasts a fun wet bar and great built-in cabinetry. Opening directly to the kitchen, the flow for entertaining and daily life is easy! The kitchen is a tremendous space, loaded with cabinetry and prep space, double ovens, gas range, microwave and dishwasher. Another fireplace warms the breakfast room. A wonderful four season room is the perfect place to relax and take in views of the property. The first floor master is a true retreat. The room is generously sized with lovely windows, a fabulous spa bath with steam shower, double vanities and soaking tub plus ample closet space and dressing room. A hot tub room, adjacent to the master, is enclosed for ease of year round enjoyment. A first floor office is conveniently located off the foyer, for ease of meeting any business callers. A tremendous second floor office or playroom provides the space you need for spreading out - out of sight! There are three family bedrooms on the second floor. One with a private bath and two sharing a unique Jack and Jill arrangement, effectively providing private baths for both. These baths have been recently beautifully renovated. A first floor laundry/utility room is conveniently located off the three car garage. You will love the storage space! A guest powder room completes the first floor. 24088 Bridle Trail provides the perfect combination of privacy, with a secluded feeling, yet all the conveniences the nearby communities of Lincolnshire, Mettawa and Lake Forest have to offer! Shopping and dining options are just moments away! Award winning Lincolnshire School Districts.
Property Specifics
| Single Family | |
| — | |
| Contemporary | |
| 1988 | |
| Partial | |
| — | |
| No | |
| 2.55 |
| Lake | |
| — | |
| — / Not Applicable | |
| None | |
| Shared Well | |
| Septic-Private | |
| 11139646 | |
| 15113000180000 |
Nearby Schools
| NAME: | DISTRICT: | DISTANCE: | |
|---|---|---|---|
|
Grade School
Laura B Sprague School |
103 | — | |
|
Middle School
Daniel Wright Junior High School |
103 | Not in DB | |
|
High School
Adlai E Stevenson High School |
125 | Not in DB | |
Property History
| DATE: | EVENT: | PRICE: | SOURCE: |
|---|---|---|---|
| 2 Nov, 2021 | Sold | $890,000 | MRED MLS |
| 31 Aug, 2021 | Under contract | $949,000 | MRED MLS |
| 29 Jun, 2021 | Listed for sale | $949,000 | MRED MLS |
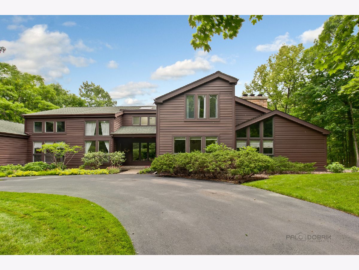
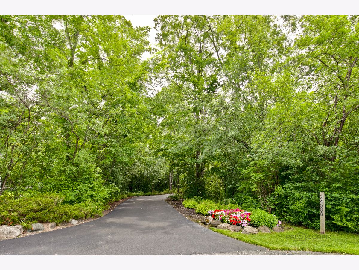
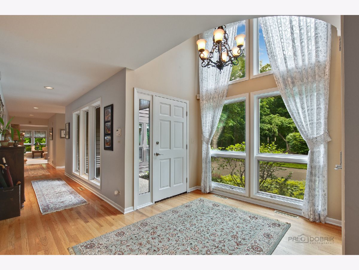
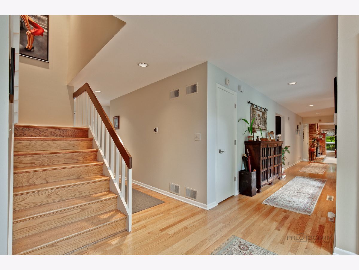
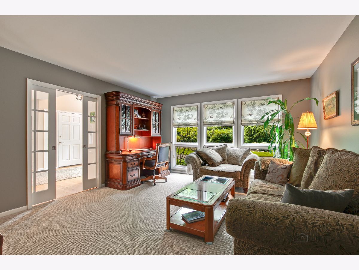
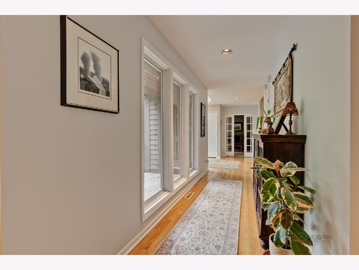
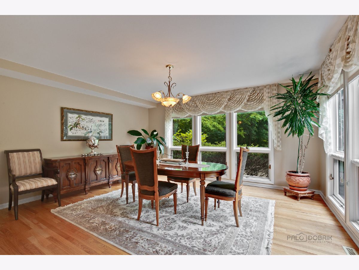
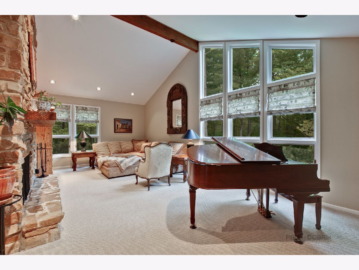
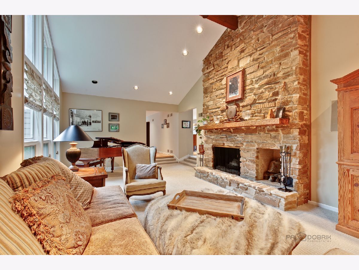
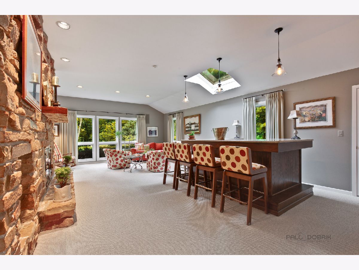
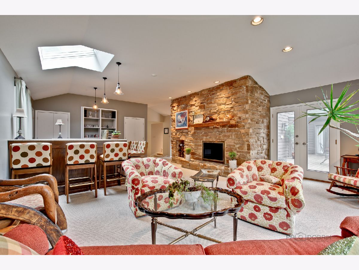
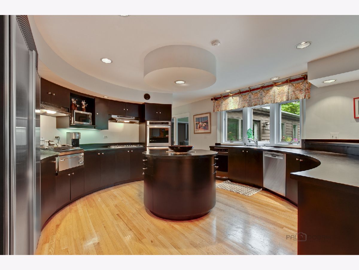
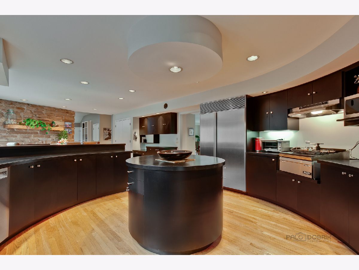
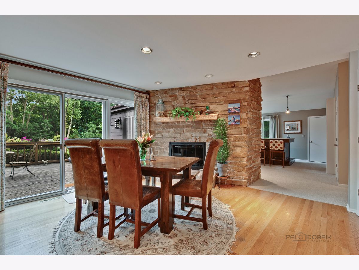
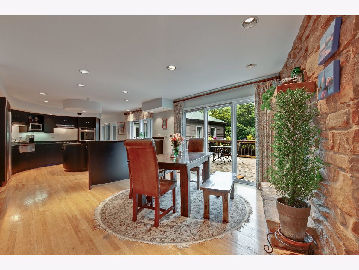
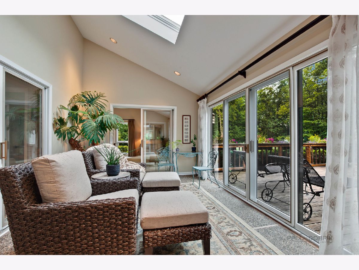
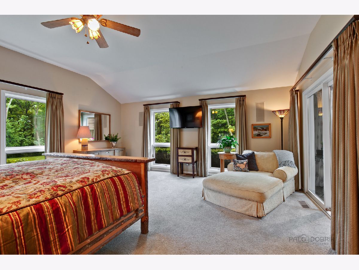
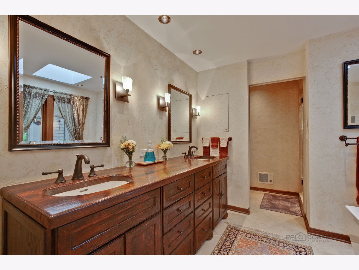
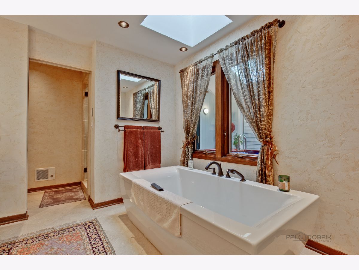
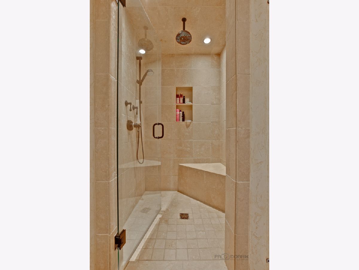
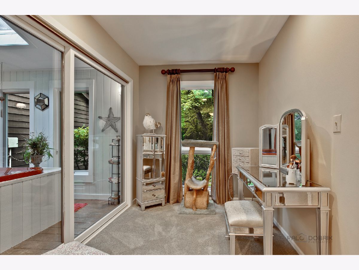
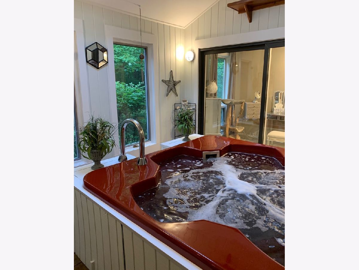
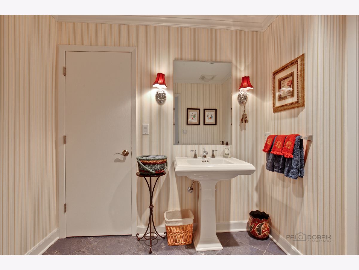
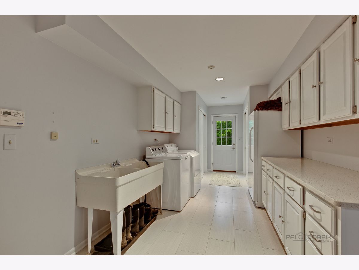
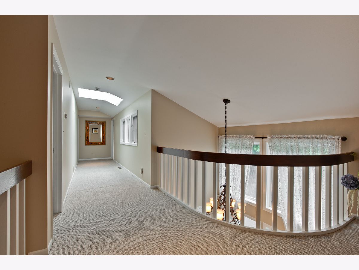
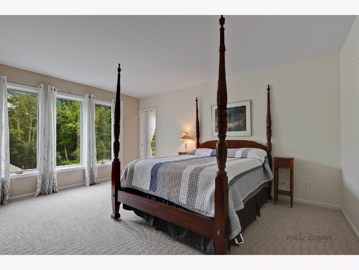
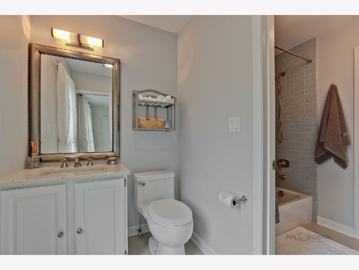
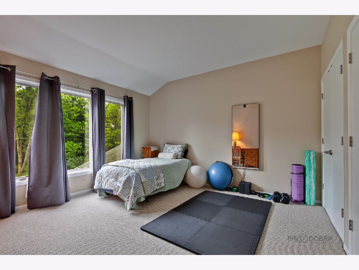
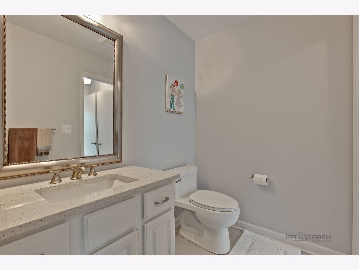
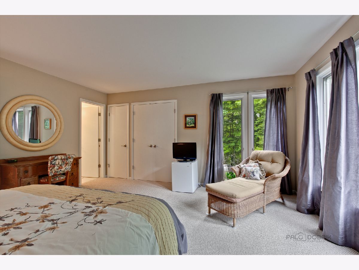
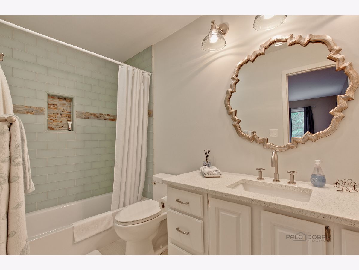
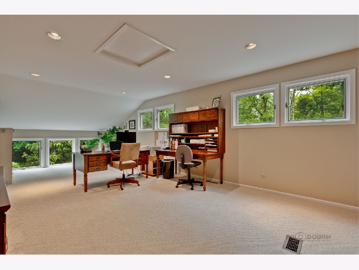
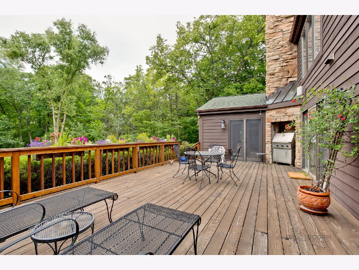
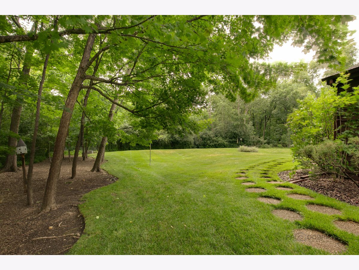
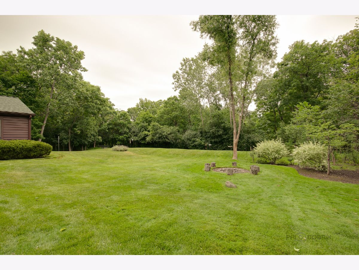
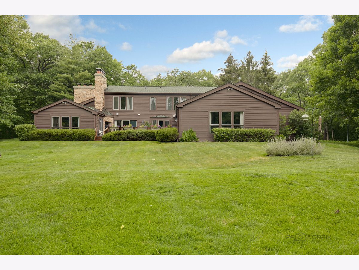
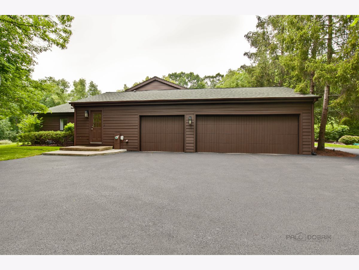
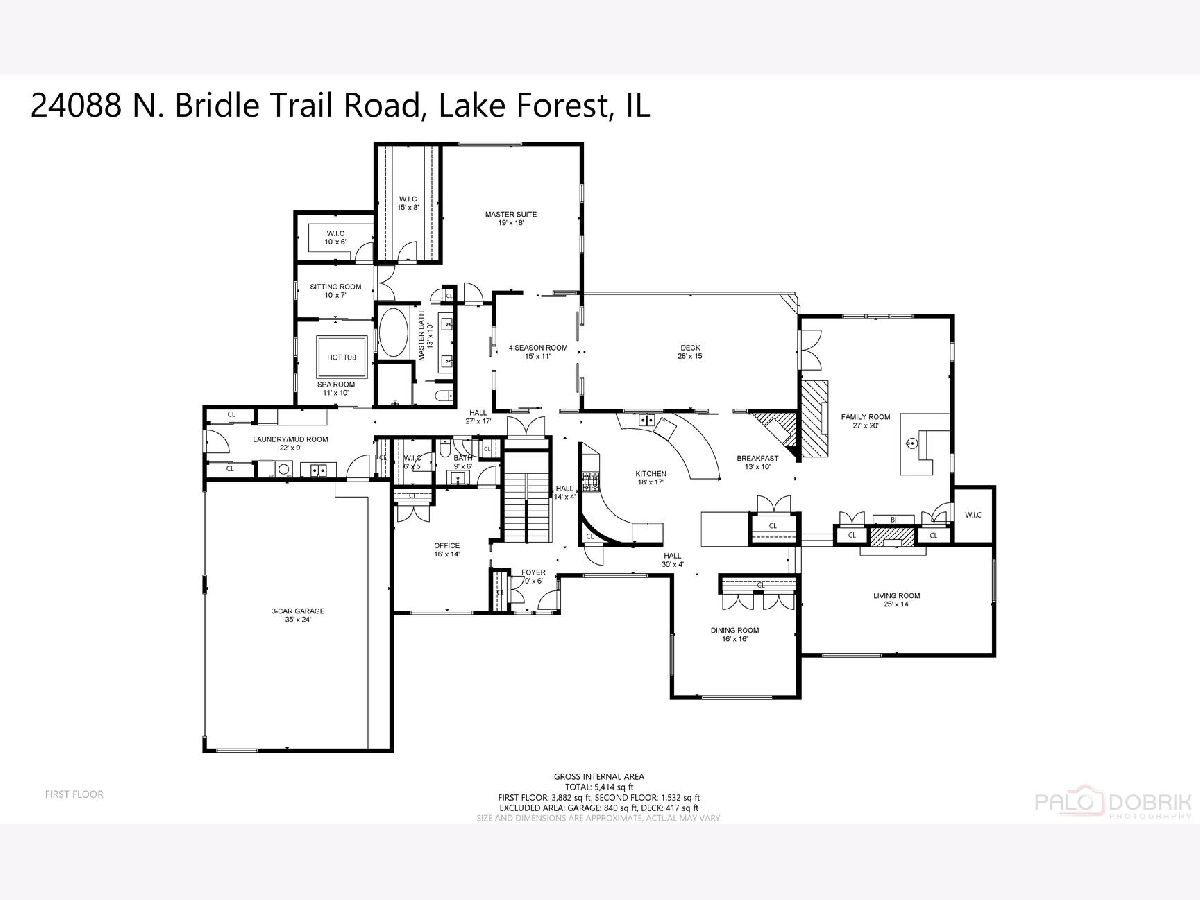
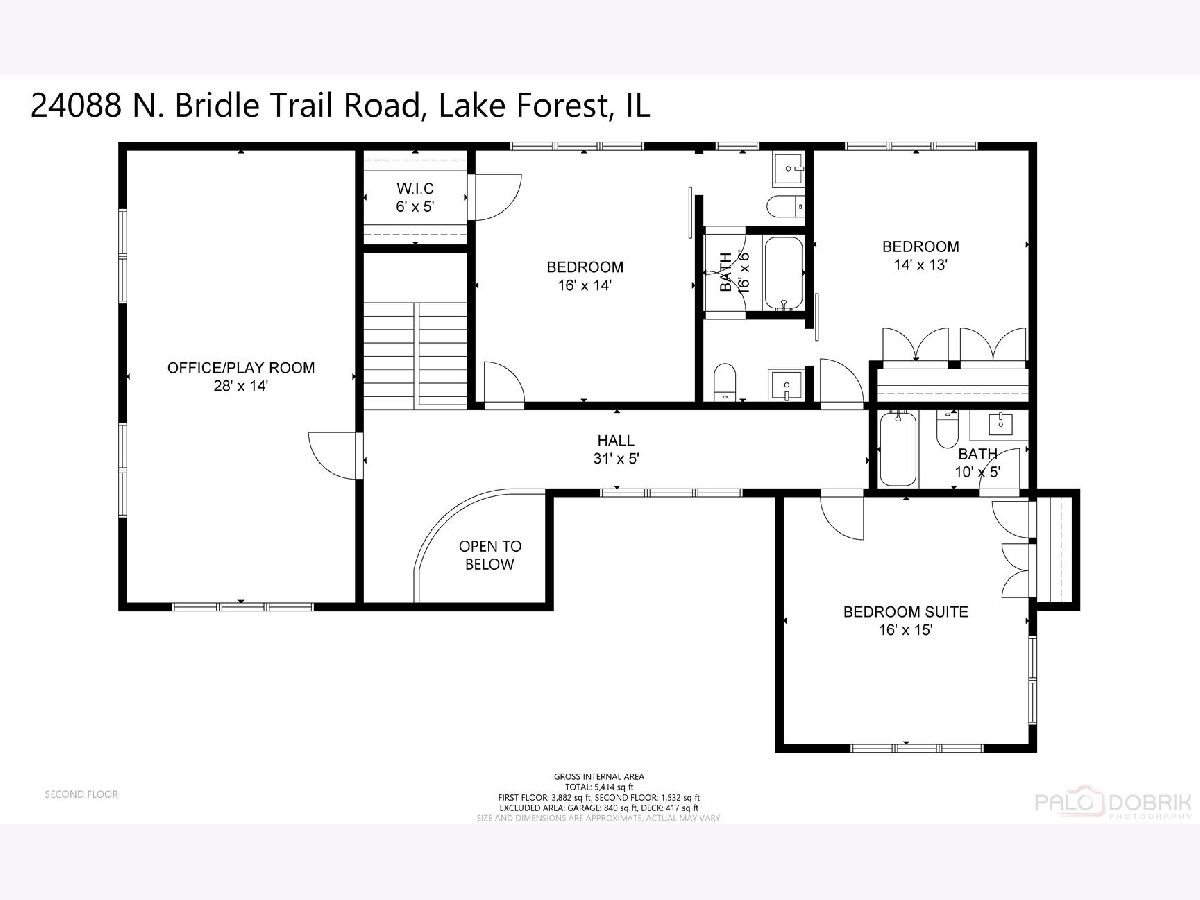
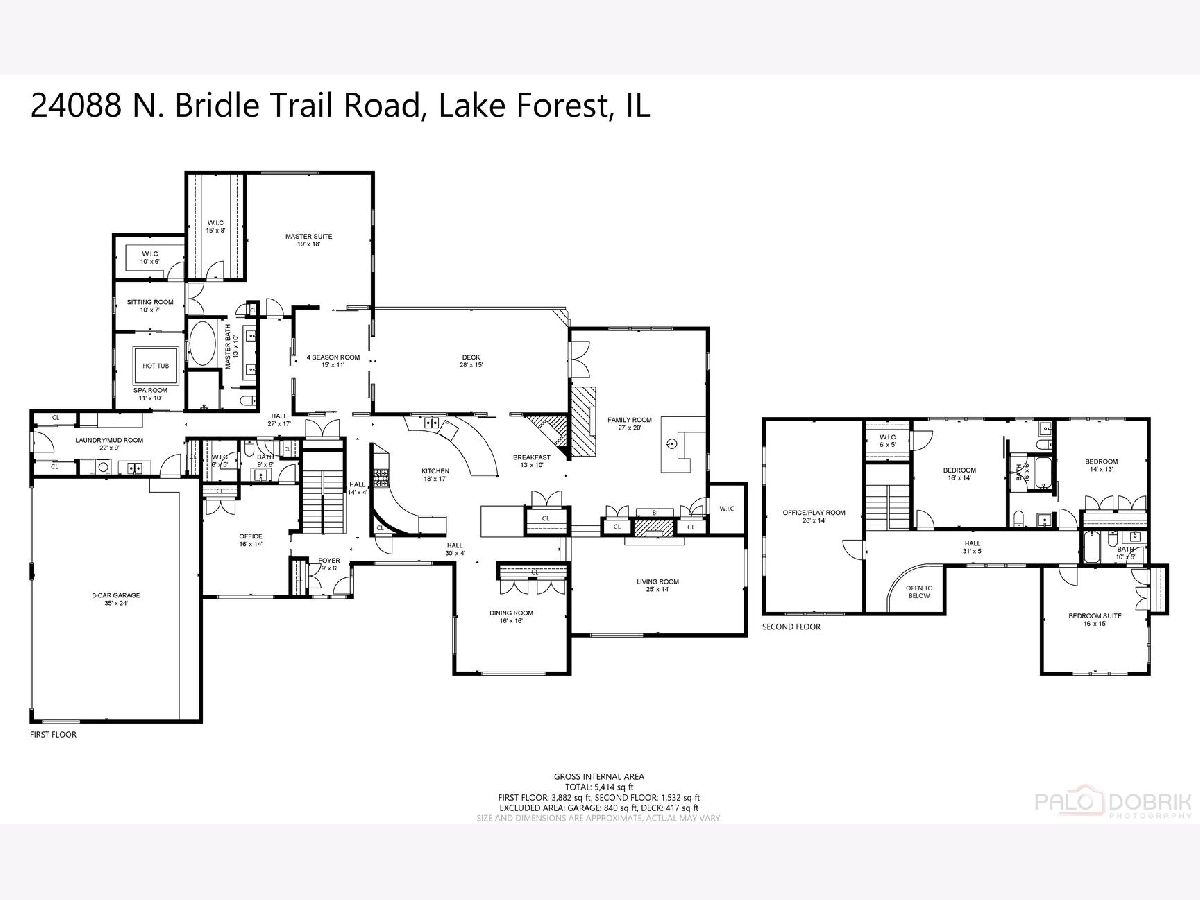
Room Specifics
Total Bedrooms: 4
Bedrooms Above Ground: 4
Bedrooms Below Ground: 0
Dimensions: —
Floor Type: Carpet
Dimensions: —
Floor Type: Carpet
Dimensions: —
Floor Type: Carpet
Full Bathrooms: 5
Bathroom Amenities: Separate Shower,Steam Shower,Double Sink,Soaking Tub
Bathroom in Basement: 0
Rooms: Office,Heated Sun Room,Breakfast Room,Atrium,Play Room
Basement Description: Unfinished
Other Specifics
| 3 | |
| Concrete Perimeter | |
| Asphalt,Circular | |
| Deck, Outdoor Grill, Fire Pit | |
| — | |
| 329X309X305X330 | |
| — | |
| Full | |
| Vaulted/Cathedral Ceilings, Skylight(s), Hot Tub, Bar-Wet, Hardwood Floors, First Floor Bedroom, First Floor Laundry, First Floor Full Bath, Walk-In Closet(s) | |
| Double Oven, Dishwasher, Refrigerator, Washer, Dryer, Disposal, Cooktop | |
| Not in DB | |
| — | |
| — | |
| — | |
| Wood Burning, Gas Starter |
Tax History
| Year | Property Taxes |
|---|---|
| 2021 | $24,885 |
Contact Agent
Nearby Similar Homes
Nearby Sold Comparables
Contact Agent
Listing Provided By
Compass

