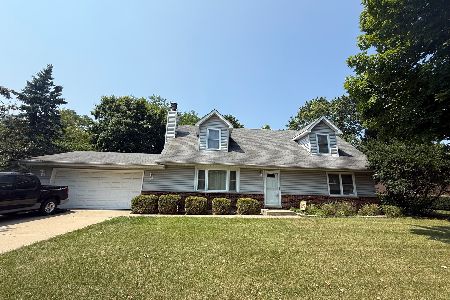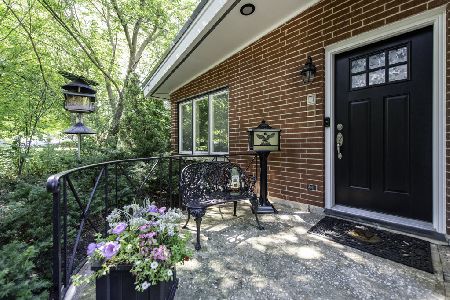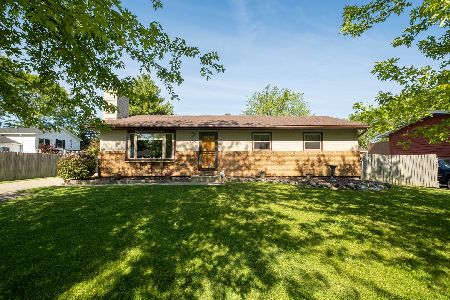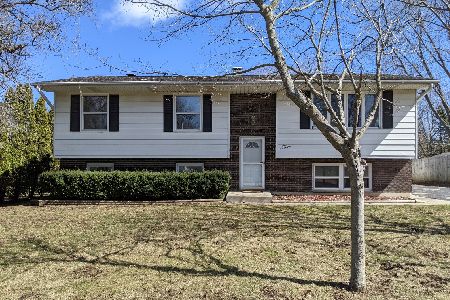2409 5th Street, Winthrop Harbor, Illinois 60096
$200,000
|
Sold
|
|
| Status: | Closed |
| Sqft: | 2,110 |
| Cost/Sqft: | $95 |
| Beds: | 5 |
| Baths: | 2 |
| Year Built: | 1955 |
| Property Taxes: | $6,098 |
| Days On Market: | 2392 |
| Lot Size: | 0,31 |
Description
This beautiful 5 bedroom, 2 bathroom, split level home is situated on a fenced corner lot that is just shy of a 1/3 acre. Relax in the spacious living room w/ wood burning fireplace, built in book cases and a sliding glass door that leads to the deck. The master suite has a walk-in closet and a shared master bathroom w/ sky light, ceramic tile floors, walk-in shower, vanity w/ granite counter tops & nickel finish faucets. Entertain w/ ease in the large kitchen w/ ceramic tile floors and a peninsula countertop w/ pendant lights. The dining room flows seamlessly from the kitchen and is filled with light from the bay window. The den w/ closet, can also be a bedroom & has oak floors & French doors. The first floor bathroom has a porcelain sink, oil rubbed bronze fixtures and a quartz shower surround. The look-out lower level consists of a family room, two bedrooms & workshop. The exquisite landscaped back yard is a peaceful setting w/ an abundance of plants & large brick paver patio.
Property Specifics
| Single Family | |
| — | |
| Bi-Level | |
| 1955 | |
| English | |
| — | |
| No | |
| 0.31 |
| Lake | |
| — | |
| 0 / Not Applicable | |
| None | |
| Lake Michigan | |
| Public Sewer | |
| 10418284 | |
| 04044270080000 |
Nearby Schools
| NAME: | DISTRICT: | DISTANCE: | |
|---|---|---|---|
|
Grade School
Westfield School |
1 | — | |
|
Middle School
North Prairie Junior High School |
1 | Not in DB | |
|
High School
Zion-benton Twnshp Hi School |
126 | Not in DB | |
|
Alternate High School
New Tech High @ Zion-benton East |
— | Not in DB | |
Property History
| DATE: | EVENT: | PRICE: | SOURCE: |
|---|---|---|---|
| 15 Aug, 2019 | Sold | $200,000 | MRED MLS |
| 11 Jul, 2019 | Under contract | $200,000 | MRED MLS |
| — | Last price change | $210,000 | MRED MLS |
| 15 Jun, 2019 | Listed for sale | $210,000 | MRED MLS |
Room Specifics
Total Bedrooms: 5
Bedrooms Above Ground: 5
Bedrooms Below Ground: 0
Dimensions: —
Floor Type: Carpet
Dimensions: —
Floor Type: Hardwood
Dimensions: —
Floor Type: Carpet
Dimensions: —
Floor Type: —
Full Bathrooms: 2
Bathroom Amenities: Double Sink
Bathroom in Basement: 0
Rooms: Bedroom 5
Basement Description: Partially Finished
Other Specifics
| 2.5 | |
| Concrete Perimeter | |
| Asphalt | |
| Deck, Brick Paver Patio | |
| Corner Lot,Fenced Yard | |
| 132X100X133X100 | |
| — | |
| — | |
| Skylight(s), Hardwood Floors, First Floor Bedroom, First Floor Laundry, First Floor Full Bath, Walk-In Closet(s) | |
| Range, Microwave, Dishwasher, Refrigerator, Washer, Dryer | |
| Not in DB | |
| Street Paved | |
| — | |
| — | |
| Wood Burning, Attached Fireplace Doors/Screen |
Tax History
| Year | Property Taxes |
|---|---|
| 2019 | $6,098 |
Contact Agent
Nearby Similar Homes
Nearby Sold Comparables
Contact Agent
Listing Provided By
Berkshire Hathaway HomeServices KoenigRubloff








