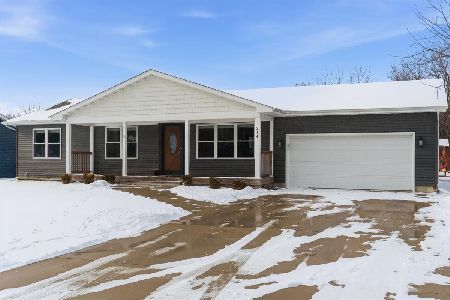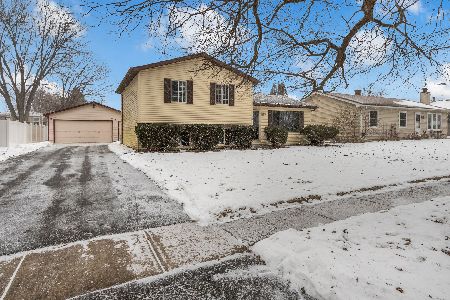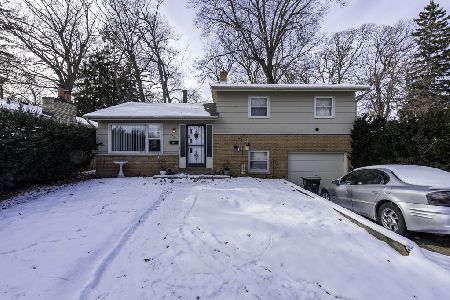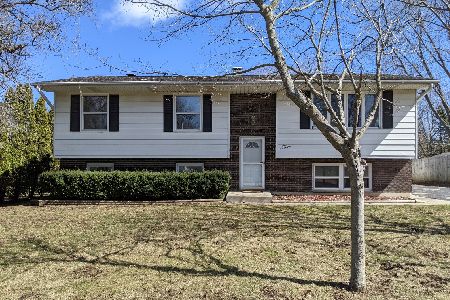430 Thompson Avenue, Winthrop Harbor, Illinois 60096
$222,900
|
Sold
|
|
| Status: | Closed |
| Sqft: | 1,288 |
| Cost/Sqft: | $171 |
| Beds: | 3 |
| Baths: | 3 |
| Year Built: | 1988 |
| Property Taxes: | $6,278 |
| Days On Market: | 2070 |
| Lot Size: | 0,24 |
Description
WELCOME HOME TO 430 Thompson! This lovely Updated Ranch Home is ideally located in a charming neighborhood. Check out the walk-thru Video attached! This stunning listing is a slice of perfection. Living Room with Vaulted Ceiling, Gleaming Hardwood Floors, Wood Beam, NEW Breathtaking Fireplace, and Bow Window! The kitchen offers all Stainless Steel Appliances, Loads of Oak Cabinetry, Pantry Closet, more Gleaming Hardwoods, and Plenty of Room for your Table & Chairs! Super clean!! Main Floor also features 3 Spacious Bedrooms including Master On-site with Remodeled Bath. Both Main Floor Baths Feature Gorgeous New Vanities, Ceramic Tile Surround with Glass Accents, and New Fixtures! Full Finished Basement with Family Room, and Rec Room with Plush Carpeting and Stylish Wood Accents. Huge 4th Bedroom plus a 3rd Full Remodeled Bath! Storage Room with Washer & Dryer included! Gorgeous Deck overlooking Fenced Yard, Brick Paver Patio and Walk-Way, Shed, Playset AND a 3 Car Detached Finished Garage! From a fantastic layout to stunning outdoor entertaining spaces, this home has it all!!
Property Specifics
| Single Family | |
| — | |
| Ranch | |
| 1988 | |
| Full | |
| — | |
| No | |
| 0.24 |
| Lake | |
| — | |
| — / Not Applicable | |
| None | |
| Public | |
| Public Sewer | |
| 10750062 | |
| 04044270070000 |
Property History
| DATE: | EVENT: | PRICE: | SOURCE: |
|---|---|---|---|
| 28 Feb, 2014 | Sold | $163,000 | MRED MLS |
| 10 Feb, 2014 | Under contract | $164,900 | MRED MLS |
| 10 Feb, 2014 | Listed for sale | $164,900 | MRED MLS |
| 31 Aug, 2020 | Sold | $222,900 | MRED MLS |
| 25 Jun, 2020 | Under contract | $219,900 | MRED MLS |
| 17 Jun, 2020 | Listed for sale | $219,900 | MRED MLS |
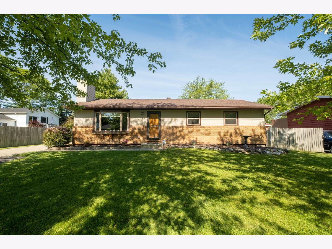
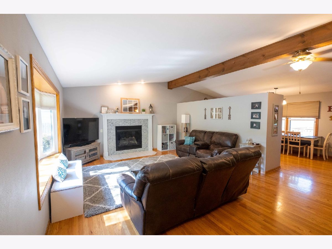
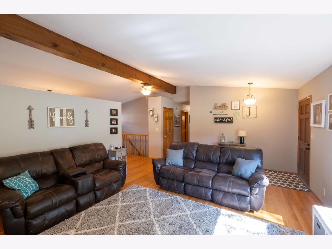
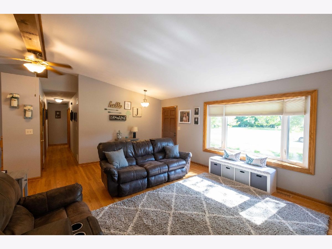
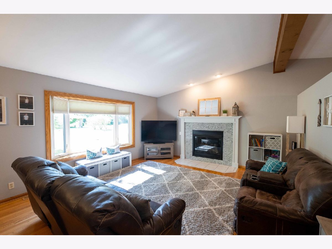
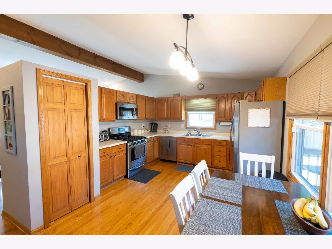
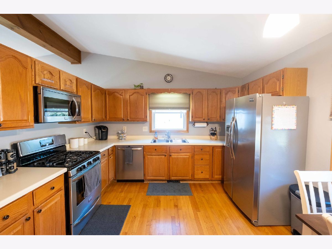
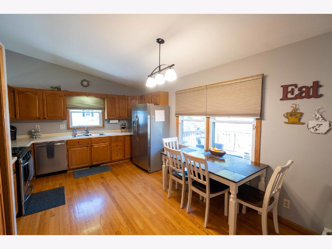
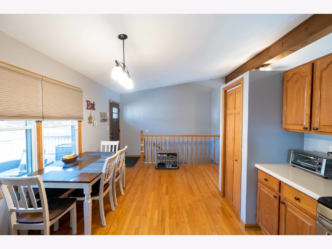
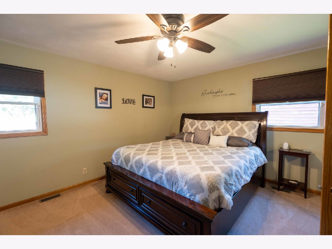
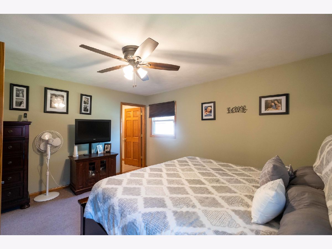
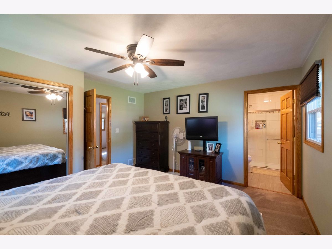
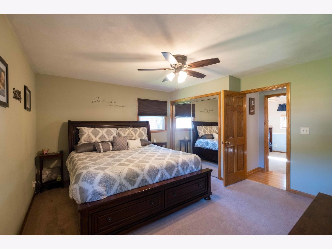
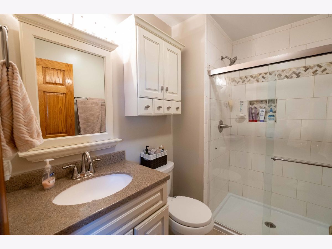
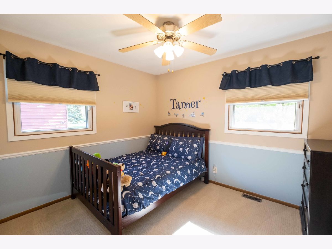
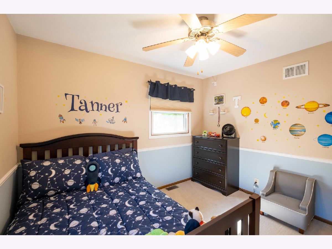
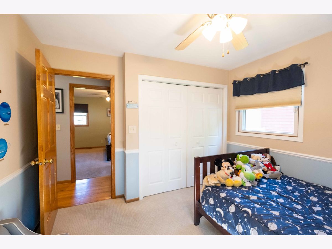
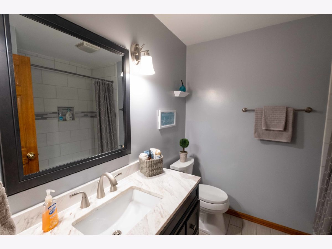
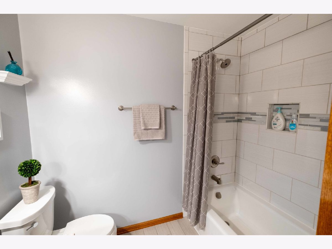
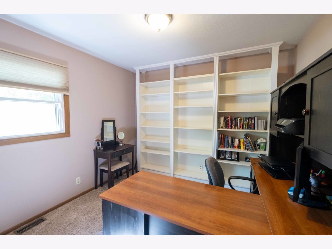
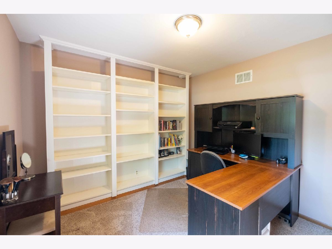
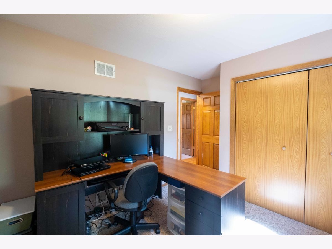
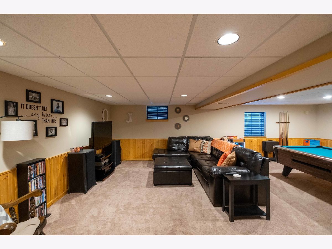
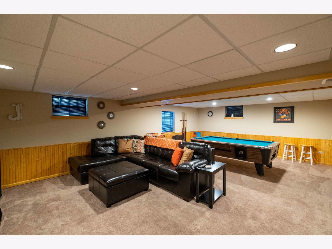
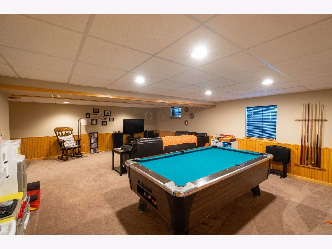
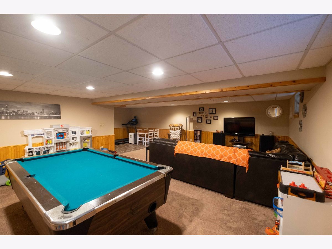
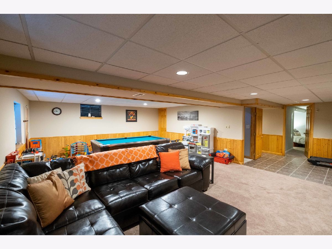
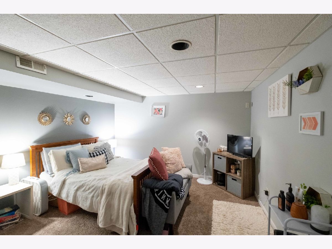
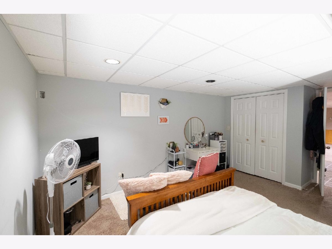
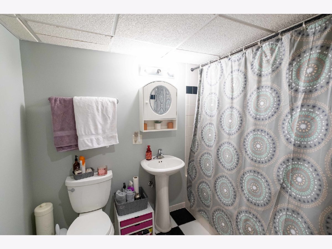
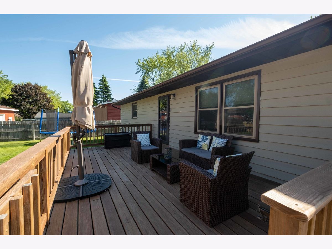
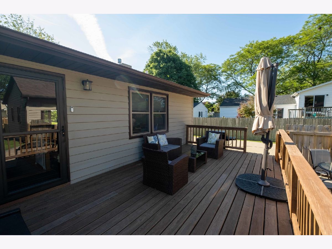
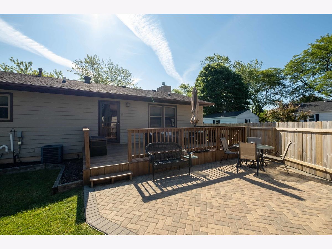
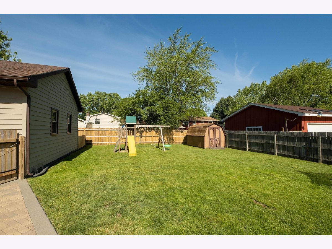
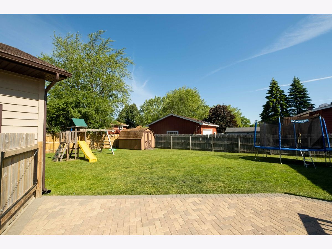
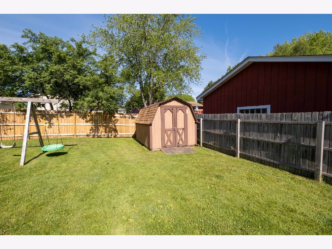
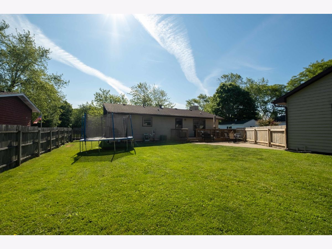
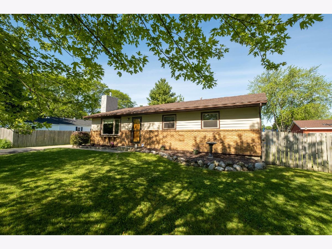
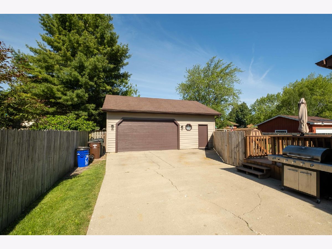
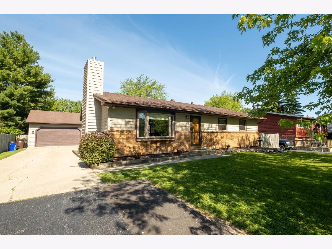
Room Specifics
Total Bedrooms: 4
Bedrooms Above Ground: 3
Bedrooms Below Ground: 1
Dimensions: —
Floor Type: Carpet
Dimensions: —
Floor Type: Carpet
Dimensions: —
Floor Type: Carpet
Full Bathrooms: 3
Bathroom Amenities: Whirlpool,Separate Shower
Bathroom in Basement: 1
Rooms: Recreation Room,Utility Room-Lower Level
Basement Description: Finished
Other Specifics
| 3 | |
| Concrete Perimeter | |
| Asphalt,Concrete | |
| Deck, Brick Paver Patio, Storms/Screens | |
| Fenced Yard | |
| 133 X 80 | |
| — | |
| Full | |
| Hardwood Floors, First Floor Bedroom, First Floor Full Bath | |
| Range, Microwave, Dishwasher, Refrigerator, Washer, Dryer, Stainless Steel Appliance(s) | |
| Not in DB | |
| Street Paved | |
| — | |
| — | |
| Gas Log |
Tax History
| Year | Property Taxes |
|---|---|
| 2014 | $5,498 |
| 2020 | $6,278 |
Contact Agent
Nearby Similar Homes
Nearby Sold Comparables
Contact Agent
Listing Provided By
RE/MAX Showcase

