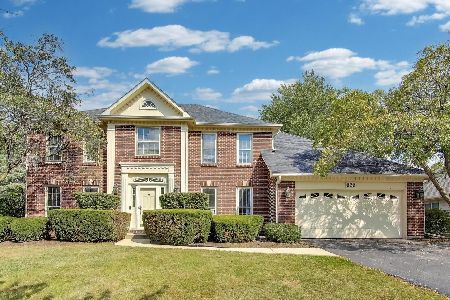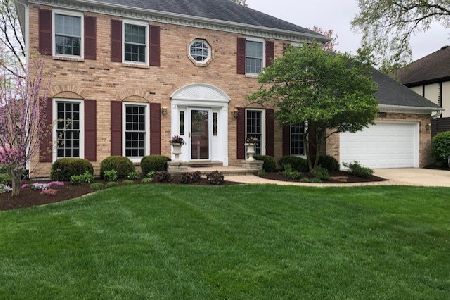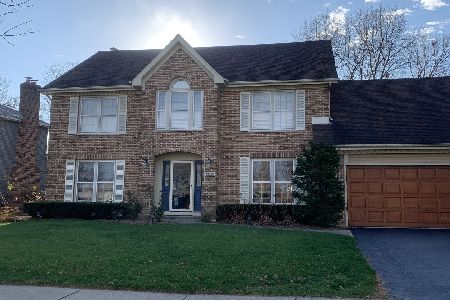2409 Cimarron Court, Naperville, Illinois 60565
$630,000
|
Sold
|
|
| Status: | Closed |
| Sqft: | 3,282 |
| Cost/Sqft: | $190 |
| Beds: | 4 |
| Baths: | 3 |
| Year Built: | 1987 |
| Property Taxes: | $10,853 |
| Days On Market: | 1777 |
| Lot Size: | 0,00 |
Description
Location, Location, Location, Gorgeous brick front Georgian located on a large private culdesac lot in sought after River Woods subdivision. This home is in meticulous condition. Welcoming two-story foyer with turn staircase and Travertine tile floor. Arched doorways through-out most of the first floor and master bath. Spectacular updated custom Casa Bella gourmet kitchen with center island, custom cherry cabinets with some roll-out shelves, granite countertop, and high-end stainless appliances which include Subzero refrigerator, Wolf five-burner cooktop, Wolf double oven, and Bosch dishwasher, butler pantry, recessed lighting, and under-counter lighting. Large breakfast room opens to the spacious family room that has a vaulted beam ceiling, floor-to-ceiling brick fireplace, built-in cabinets with a granite countertop. Enjoy the views of your private backyard through the upgraded Pella doors in the Family room and breakfast room. First-floor office with double door entry for those working from home. Entertainment size living room and dining room. The luxury master suite has a tray ceiling, a walk-in closet, an updated luxury bath with vaulted ceiling, skylight, custom dual head shower, upgraded cherry cabinet double vanity, granite countertop, and upgraded tile floor. Three additional secondary bedrooms plus loft/office. Large first-floor laundry/mudroom with built-in cabinets, sink, and closet. Many Upgraded features you would love to have in your new home: underground sprinkler system, extra-wide gutters with Leaf Guards, newer garage door, new siding 2018, HVAC 2009 with transferrable lifetime free maintenance agreement, Marvin windows throughout, 30 year architectural shingled roof 2005. Close to Whalon Lake, parks, shopping, and schools.
Property Specifics
| Single Family | |
| — | |
| — | |
| 1987 | |
| Partial | |
| — | |
| No | |
| — |
| Will | |
| — | |
| — / Not Applicable | |
| None | |
| Lake Michigan | |
| Public Sewer | |
| 11020688 | |
| 1202053020080000 |
Nearby Schools
| NAME: | DISTRICT: | DISTANCE: | |
|---|---|---|---|
|
Grade School
River Woods Elementary School |
203 | — | |
|
Middle School
Madison Junior High School |
203 | Not in DB | |
|
High School
Naperville Central High School |
203 | Not in DB | |
Property History
| DATE: | EVENT: | PRICE: | SOURCE: |
|---|---|---|---|
| 20 May, 2021 | Sold | $630,000 | MRED MLS |
| 23 Mar, 2021 | Under contract | $625,000 | MRED MLS |
| 20 Mar, 2021 | Listed for sale | $625,000 | MRED MLS |
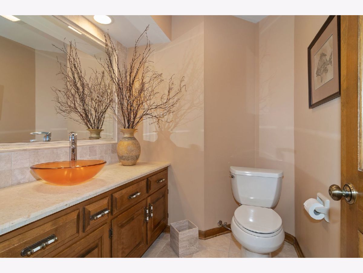
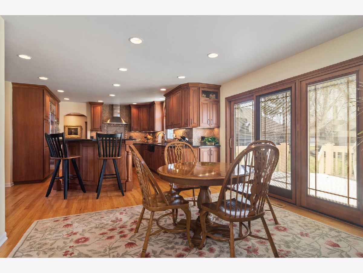
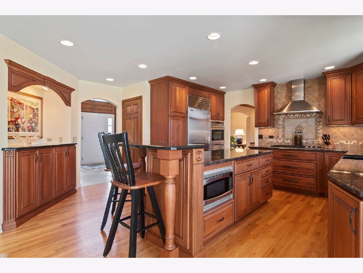
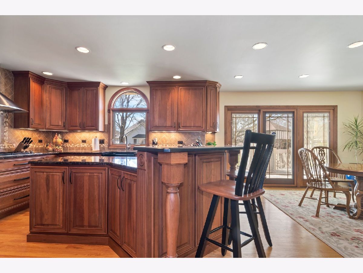
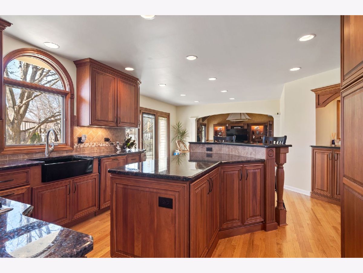
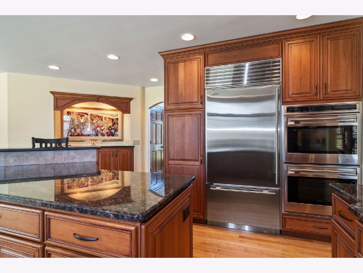
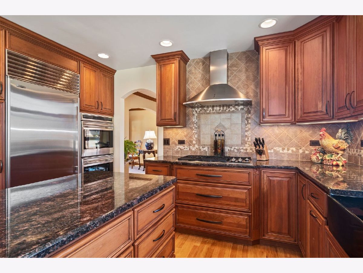
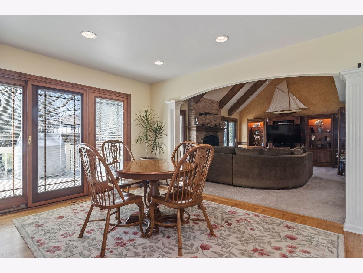

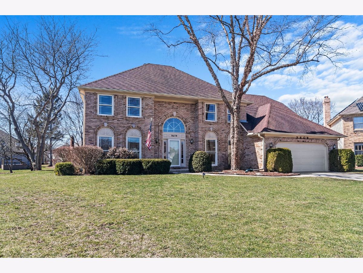
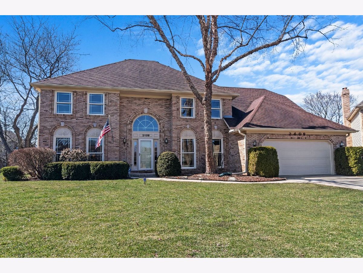
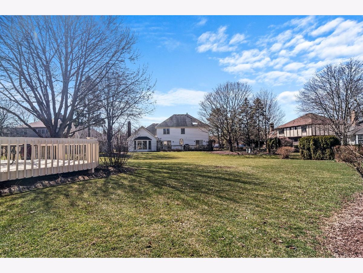
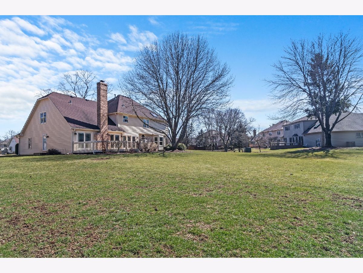
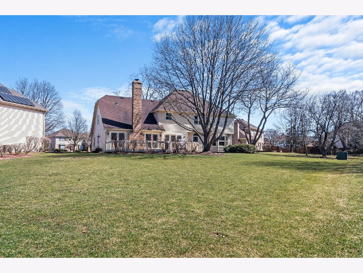
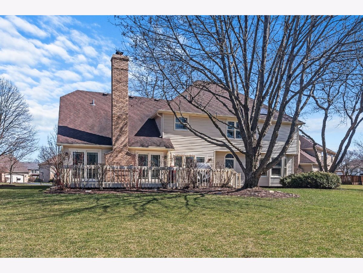
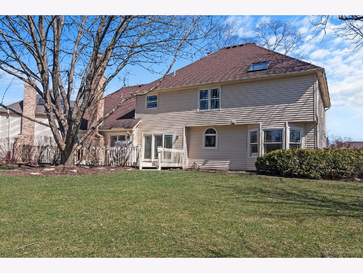
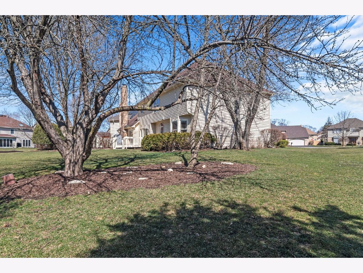
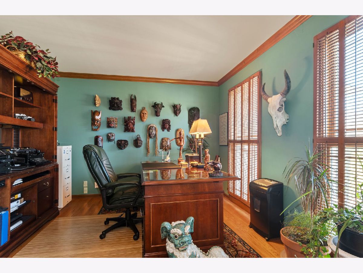
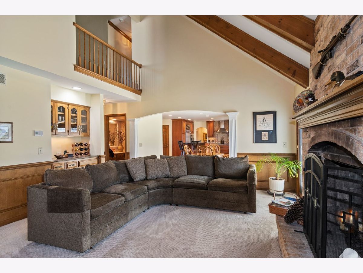
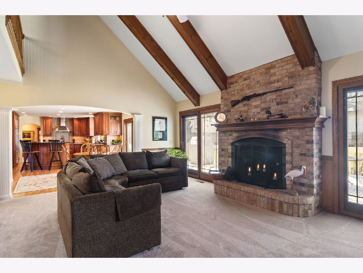
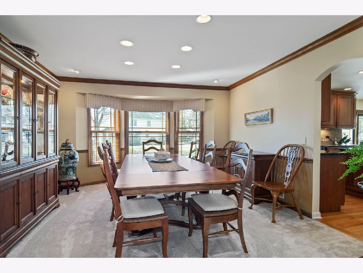
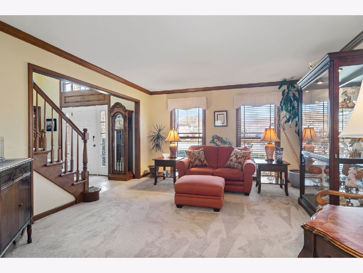
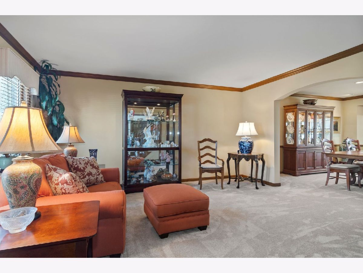
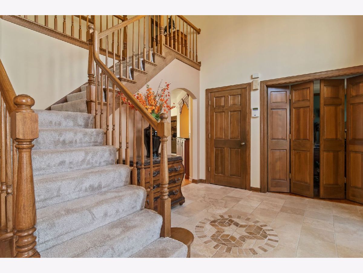
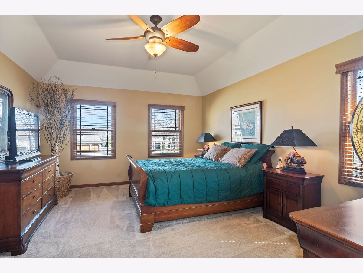
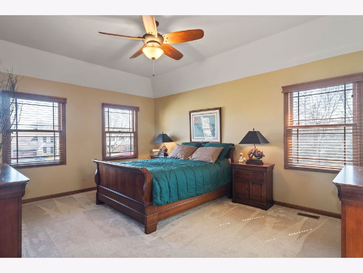
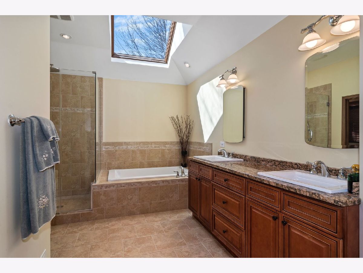
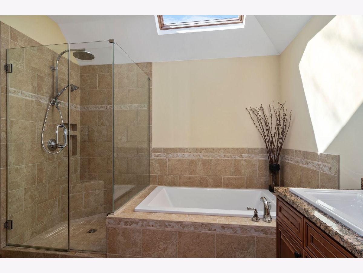
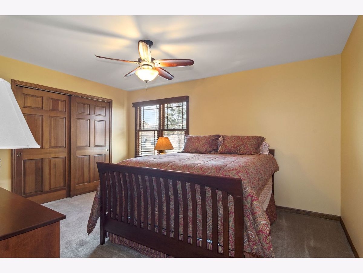
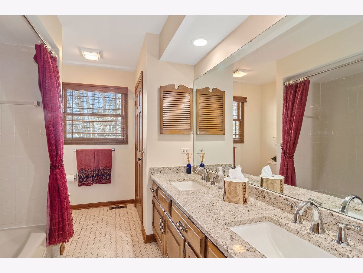
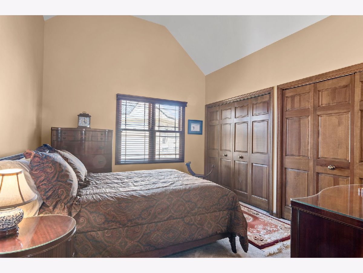
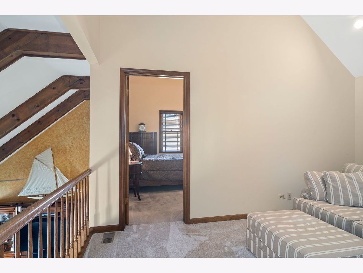
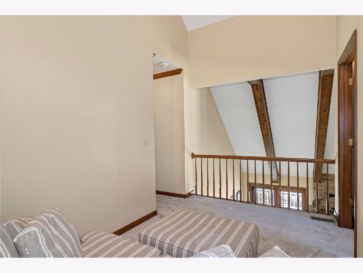
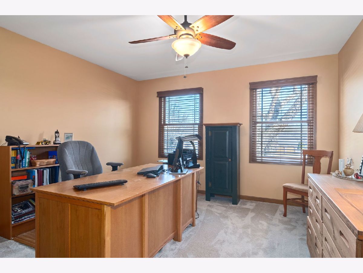
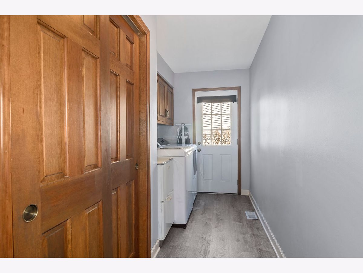
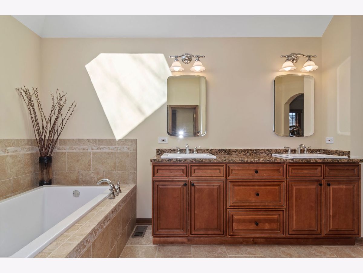
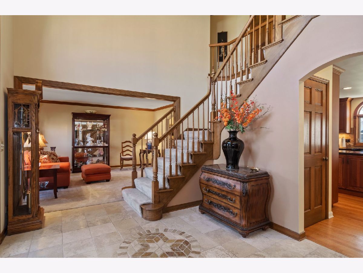
Room Specifics
Total Bedrooms: 4
Bedrooms Above Ground: 4
Bedrooms Below Ground: 0
Dimensions: —
Floor Type: Carpet
Dimensions: —
Floor Type: Carpet
Dimensions: —
Floor Type: Carpet
Full Bathrooms: 3
Bathroom Amenities: Whirlpool,Separate Shower,Double Sink,Double Shower
Bathroom in Basement: 0
Rooms: Loft,Office
Basement Description: Unfinished,Crawl
Other Specifics
| 2 | |
| — | |
| — | |
| Deck | |
| Cul-De-Sac | |
| 15147 | |
| — | |
| Full | |
| Vaulted/Cathedral Ceilings, Skylight(s), Hardwood Floors, First Floor Laundry, Walk-In Closet(s), Beamed Ceilings, Granite Counters, Separate Dining Room | |
| Double Oven, Microwave, Dishwasher, High End Refrigerator, Disposal, Stainless Steel Appliance(s), Cooktop, Range Hood, Range Hood | |
| Not in DB | |
| Park, Curbs, Sidewalks, Street Lights, Street Paved | |
| — | |
| — | |
| — |
Tax History
| Year | Property Taxes |
|---|---|
| 2021 | $10,853 |
Contact Agent
Nearby Similar Homes
Nearby Sold Comparables
Contact Agent
Listing Provided By
Coldwell Banker Realty




