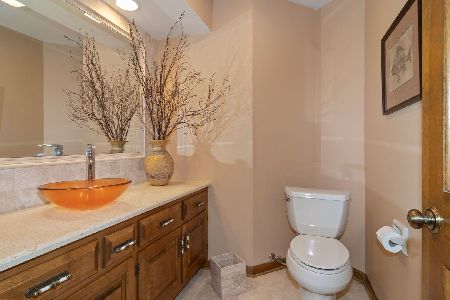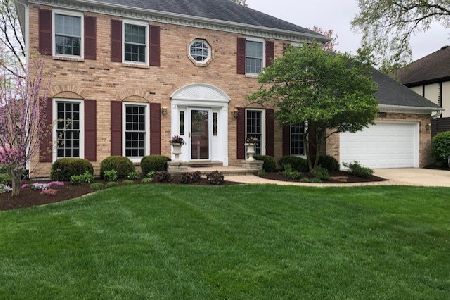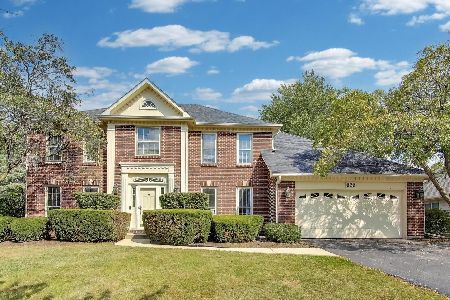2416 Rio Grande Circle, Naperville, Illinois 60565
$610,000
|
Sold
|
|
| Status: | Closed |
| Sqft: | 3,000 |
| Cost/Sqft: | $200 |
| Beds: | 4 |
| Baths: | 3 |
| Year Built: | 1987 |
| Property Taxes: | $10,595 |
| Days On Market: | 1828 |
| Lot Size: | 0,00 |
Description
Buyers WIN!! Spectacularly remodeled kitchen, baths and basement. Beautiful wood floors throughout. So much done in the last 4 years and now owners are moving. The office and dinning room can be used interchangeably for maximum work/school at home needs. Primary bedroom has HUGE walk in closet with Washer & Dryer hookup as well as a utility sink! Crazy good storage makes the well thought out remodeling even more apparent. This house does not have updates it has been REMODELED. Sliding glass doors from eating area in kitchen open to a large deck with pergola for great socially distant entertaining. Raised garden beds and perennial flower beds grace the yard. The elementary school is only 3 blocks away. The location is easy access to highways, shopping, restaurants and beautiful Whalon Lake Forest Preserve, with bike path, lake for fishing, tennis courts and sledding hill.
Property Specifics
| Single Family | |
| — | |
| — | |
| 1987 | |
| Full | |
| — | |
| No | |
| — |
| Will | |
| — | |
| — / Not Applicable | |
| None | |
| Public | |
| Public Sewer | |
| 10964778 | |
| 1202051090030000 |
Nearby Schools
| NAME: | DISTRICT: | DISTANCE: | |
|---|---|---|---|
|
Grade School
River Woods Elementary School |
203 | — | |
|
Middle School
Madison Junior High School |
203 | Not in DB | |
|
High School
Naperville Central High School |
203 | Not in DB | |
Property History
| DATE: | EVENT: | PRICE: | SOURCE: |
|---|---|---|---|
| 17 Mar, 2021 | Sold | $610,000 | MRED MLS |
| 4 Feb, 2021 | Under contract | $600,000 | MRED MLS |
| 28 Jan, 2021 | Listed for sale | $600,000 | MRED MLS |
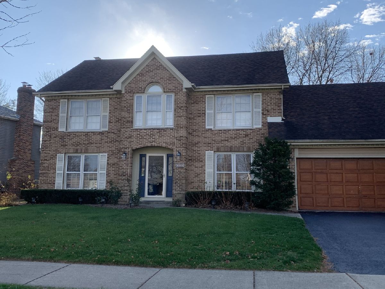
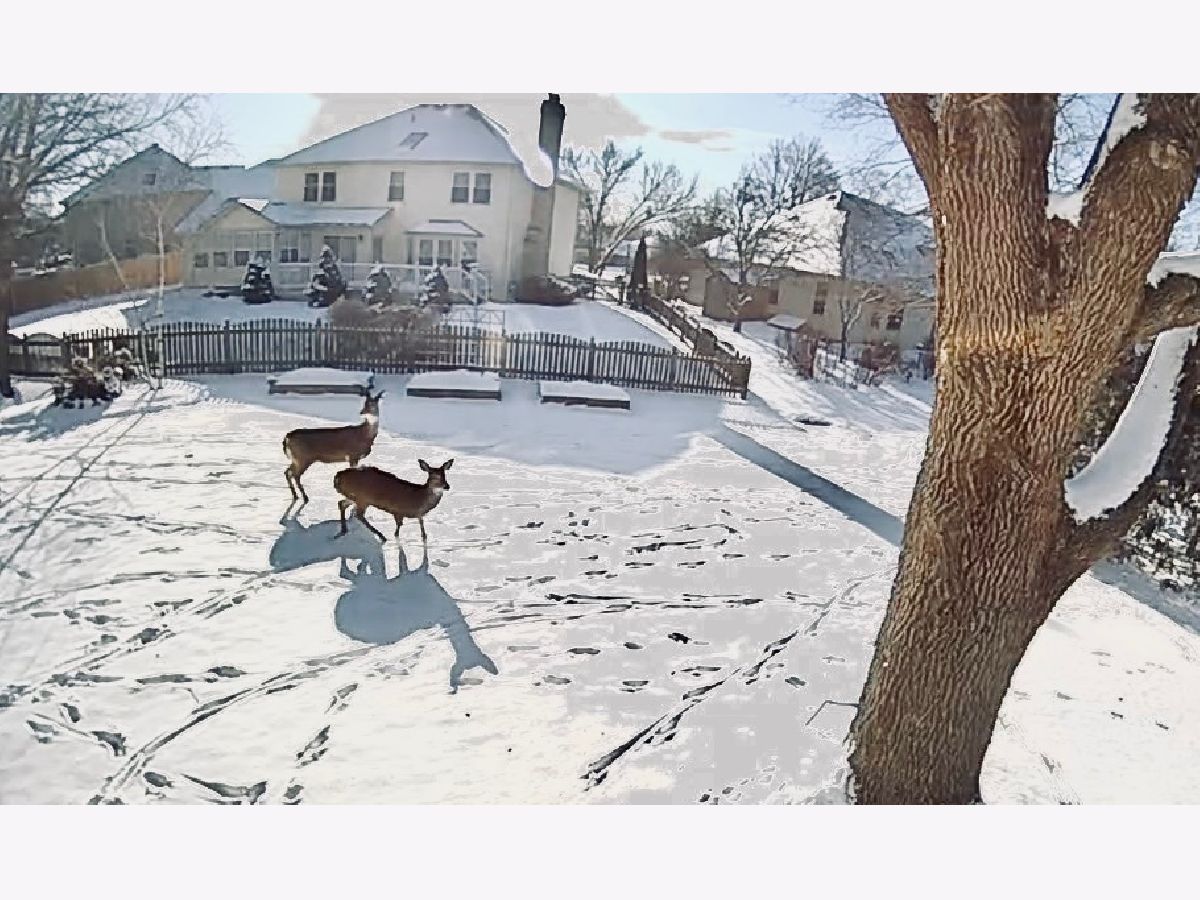
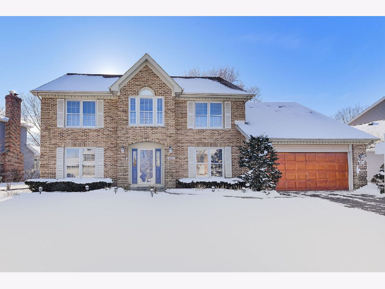
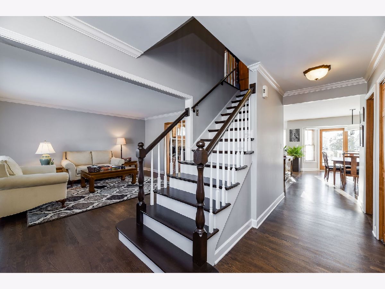
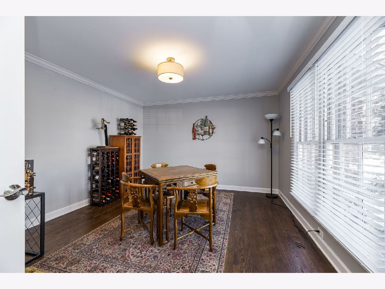
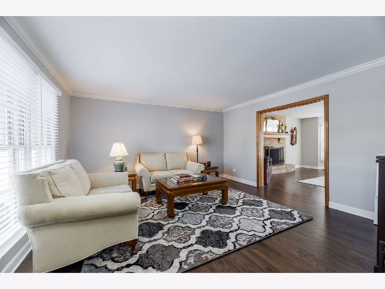
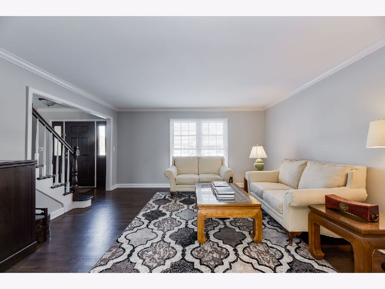
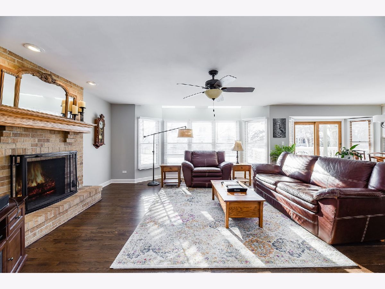
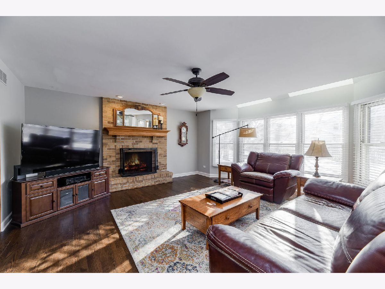
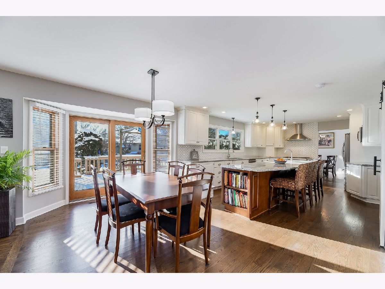
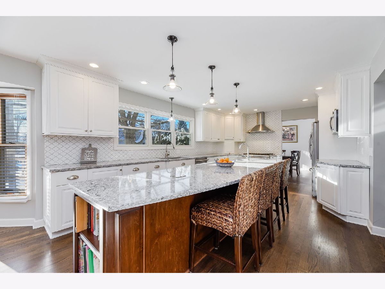
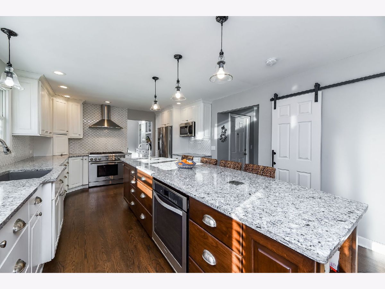
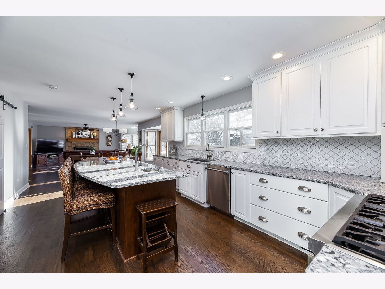
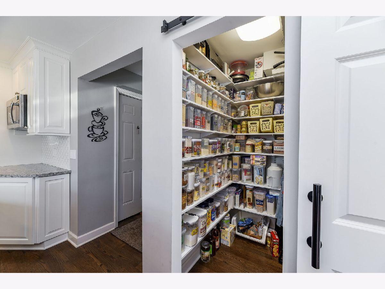
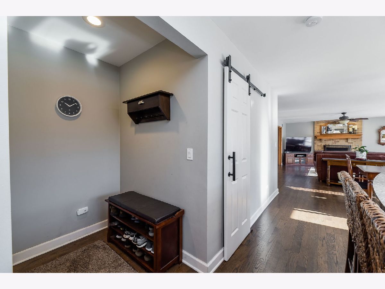
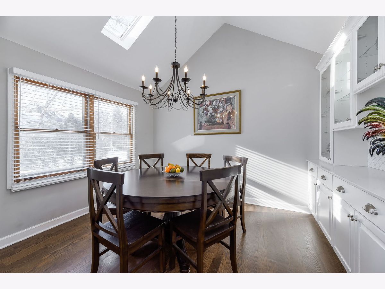
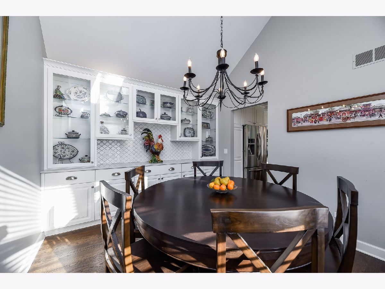
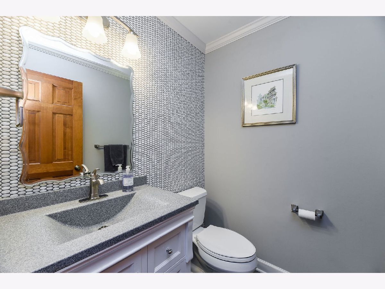
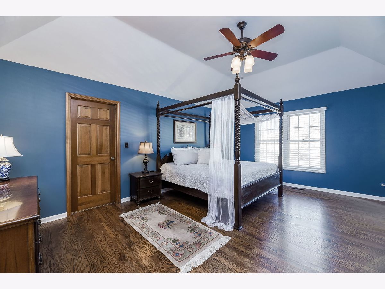
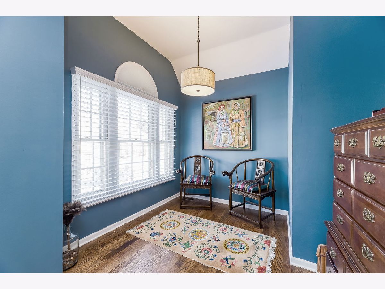
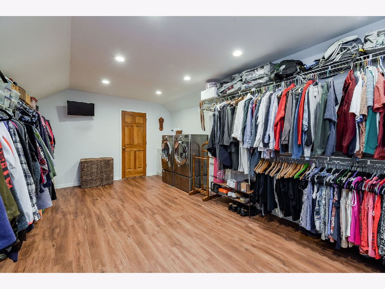
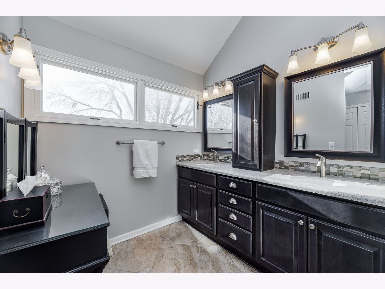
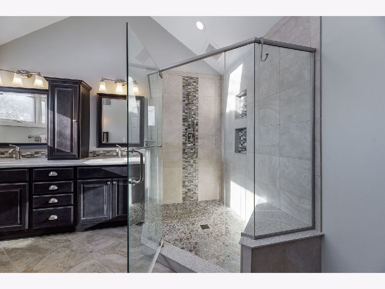
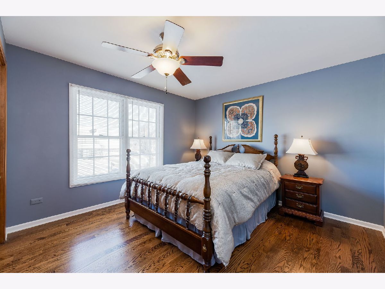
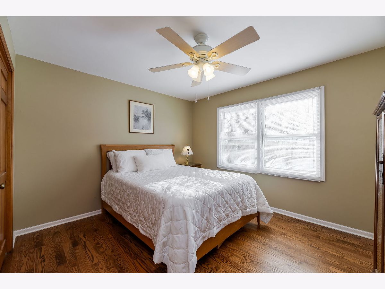
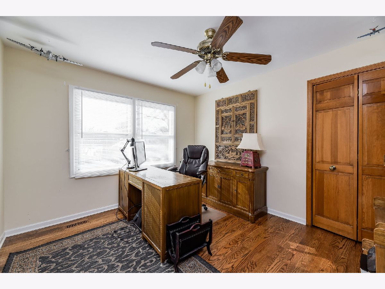
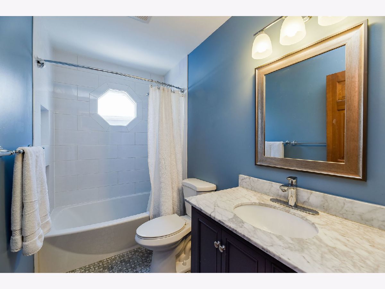
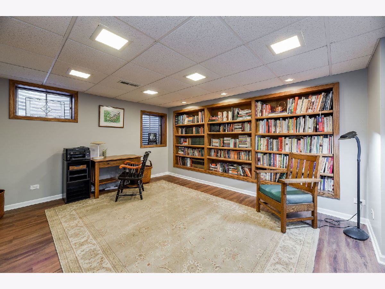
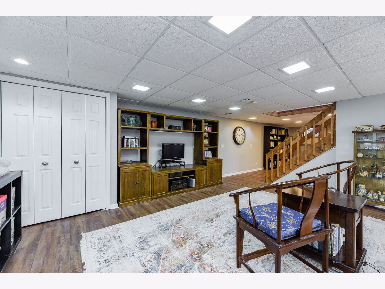
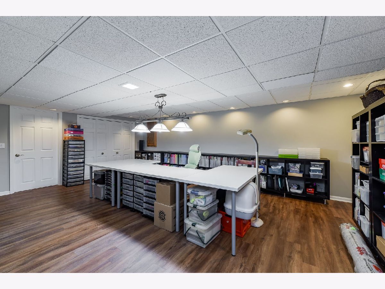
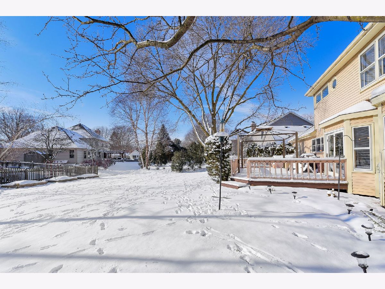
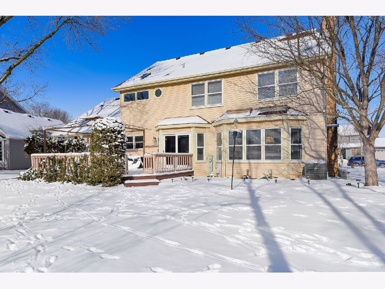
Room Specifics
Total Bedrooms: 4
Bedrooms Above Ground: 4
Bedrooms Below Ground: 0
Dimensions: —
Floor Type: Hardwood
Dimensions: —
Floor Type: Hardwood
Dimensions: —
Floor Type: Hardwood
Full Bathrooms: 3
Bathroom Amenities: —
Bathroom in Basement: 0
Rooms: Eating Area,Office,Library,Recreation Room,Sitting Room,Pantry,Walk In Closet,Deck
Basement Description: Partially Finished,Crawl
Other Specifics
| 2 | |
| — | |
| — | |
| — | |
| — | |
| 57X137X96X129 | |
| — | |
| Full | |
| Vaulted/Cathedral Ceilings, Skylight(s), Hardwood Floors, Second Floor Laundry, Walk-In Closet(s), Granite Counters, Separate Dining Room | |
| Range, Microwave, Dishwasher, Refrigerator, Disposal, Stainless Steel Appliance(s), Built-In Oven, Range Hood | |
| Not in DB | |
| — | |
| — | |
| — | |
| Wood Burning |
Tax History
| Year | Property Taxes |
|---|---|
| 2021 | $10,595 |
Contact Agent
Nearby Similar Homes
Nearby Sold Comparables
Contact Agent
Listing Provided By
Keller Williams Infinity





