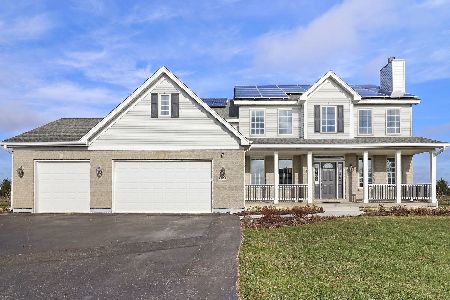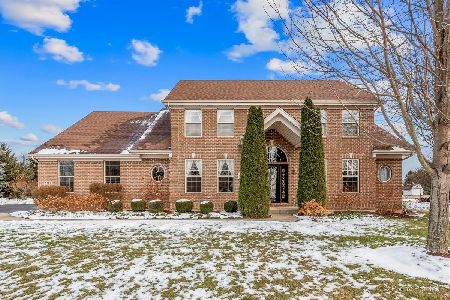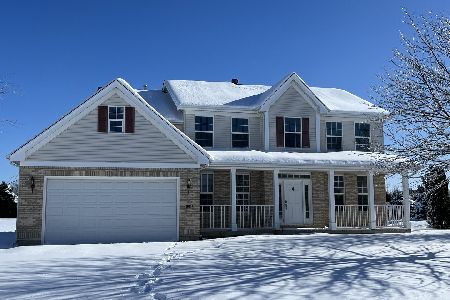2409 Dakota Ridge, Johnsburg, Illinois 60051
$290,000
|
Sold
|
|
| Status: | Closed |
| Sqft: | 2,300 |
| Cost/Sqft: | $130 |
| Beds: | 4 |
| Baths: | 3 |
| Year Built: | 2003 |
| Property Taxes: | $6,741 |
| Days On Market: | 2976 |
| Lot Size: | 0,76 |
Description
Stop the car! This one has it all. Lovely home on a .75-acre lot. First-floor master suite with jet tub, separate shower, two sinks, and two walk-in closets! Open floor plan. Gleaming hardwood floors. Formal dining room. Tastefully updated kitchen with 'corian' counters, stainless steel appliances, breakfast bar and eat-in table space. Opens to great room with vaulted ceilings, bathed in light with added warmth from your gas/wood-burning fireplace. First-floor laundry room. Three more bedrooms upstairs and a possible fifth (or den) in the full finished basement (along with a large family room, rec area, and ample storage area). Sliders to huge deck, paver patio, and big backyard complete with shed and play set (optional). Impeccably maintained. Clean, neutral, and elegantly upgraded. Close to parks, schools, shopping and community boat launch on Chain. This is a 10+. Don't blink!
Property Specifics
| Single Family | |
| — | |
| — | |
| 2003 | |
| Full | |
| — | |
| No | |
| 0.76 |
| Mc Henry | |
| Prairie View Estates | |
| 0 / Not Applicable | |
| None | |
| Private | |
| Septic-Private | |
| 09782946 | |
| 0901252001 |
Nearby Schools
| NAME: | DISTRICT: | DISTANCE: | |
|---|---|---|---|
|
Grade School
Ringwood School Primary Ctr |
12 | — | |
|
Middle School
Johnsburg Junior High School |
12 | Not in DB | |
|
High School
Johnsburg High School |
12 | Not in DB | |
|
Alternate Elementary School
Johnsburg Elementary School |
— | Not in DB | |
Property History
| DATE: | EVENT: | PRICE: | SOURCE: |
|---|---|---|---|
| 9 Jan, 2018 | Sold | $290,000 | MRED MLS |
| 27 Nov, 2017 | Under contract | $300,000 | MRED MLS |
| 24 Oct, 2017 | Listed for sale | $300,000 | MRED MLS |
Room Specifics
Total Bedrooms: 4
Bedrooms Above Ground: 4
Bedrooms Below Ground: 0
Dimensions: —
Floor Type: Carpet
Dimensions: —
Floor Type: Carpet
Dimensions: —
Floor Type: Carpet
Full Bathrooms: 3
Bathroom Amenities: Separate Shower,Double Sink
Bathroom in Basement: 0
Rooms: Bonus Room,Eating Area,Foyer,Recreation Room
Basement Description: Finished
Other Specifics
| 2 | |
| — | |
| Asphalt | |
| Patio, Porch | |
| — | |
| 130X2530 | |
| Unfinished | |
| Full | |
| Vaulted/Cathedral Ceilings, Hardwood Floors, First Floor Bedroom, First Floor Laundry, First Floor Full Bath | |
| Range, Microwave, Dishwasher | |
| Not in DB | |
| Park, Tennis Court(s), Dock, Street Lights, Street Paved | |
| — | |
| — | |
| Wood Burning, Gas Starter |
Tax History
| Year | Property Taxes |
|---|---|
| 2018 | $6,741 |
Contact Agent
Nearby Similar Homes
Nearby Sold Comparables
Contact Agent
Listing Provided By
Redfin Corporation






