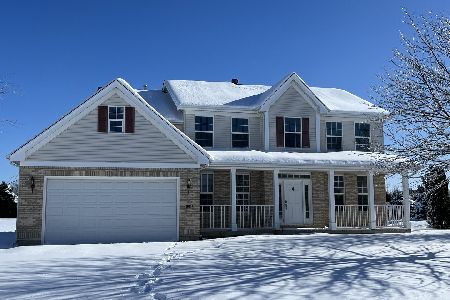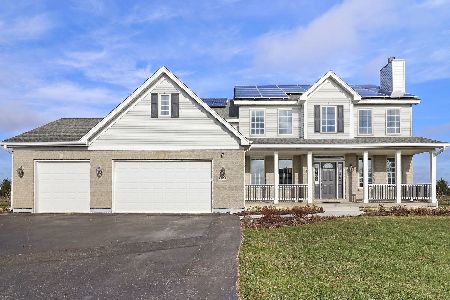5708 Dakota Ridge, Johnsburg, Illinois 60051
$580,000
|
Sold
|
|
| Status: | Closed |
| Sqft: | 3,472 |
| Cost/Sqft: | $167 |
| Beds: | 4 |
| Baths: | 4 |
| Year Built: | 2004 |
| Property Taxes: | $10,342 |
| Days On Market: | 357 |
| Lot Size: | 0,85 |
Description
Welcome to this stunning 4-5 bedroom, 3.5-bathroom Colonial-style home in the desirable Prairie View Estates subdivision. Boasting 3,472 square feet of living space, this spacious two-story home features elegant vaulted ceilings and an all-brick front. The thoughtfully designed layout includes generous bedrooms and well-appointed bathrooms, offering both comfort and luxury. This includes 2 full bathrooms on the second level, one being a jack and jill style. There is a nice sized loft area that can be used for a play area or gaming area and the huge bonus room can be used for a 5th bedroom if desired. Step outside to the expansive backyard, where you'll find a large brick-paver patio ideal for entertaining, as well as a refreshing large above-ground pool with a massive deck surrounding it, creating the perfect outdoor retreat. There is a full unfinished basemtent to use for storage or finish or more living space. Don't miss the opportunity to own this remarkable home in a sought-after neighborhood!
Property Specifics
| Single Family | |
| — | |
| — | |
| 2004 | |
| — | |
| THE HILLCREST II | |
| No | |
| 0.85 |
| — | |
| Prairie View Estates | |
| — / Not Applicable | |
| — | |
| — | |
| — | |
| 12258078 | |
| 0901252015 |
Nearby Schools
| NAME: | DISTRICT: | DISTANCE: | |
|---|---|---|---|
|
Grade School
Johnsburg Elementary School |
12 | — | |
|
Middle School
Johnsburg Junior High School |
12 | Not in DB | |
|
High School
Johnsburg High School |
12 | Not in DB | |
Property History
| DATE: | EVENT: | PRICE: | SOURCE: |
|---|---|---|---|
| 31 Jan, 2025 | Sold | $580,000 | MRED MLS |
| 27 Dec, 2024 | Under contract | $579,000 | MRED MLS |
| 26 Dec, 2024 | Listed for sale | $579,000 | MRED MLS |
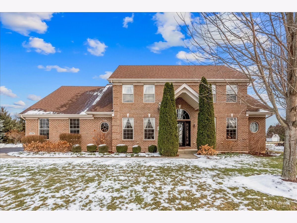
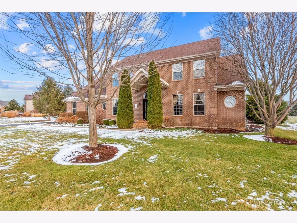
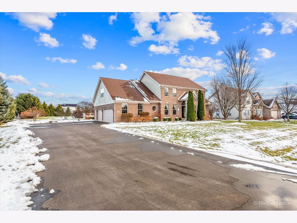
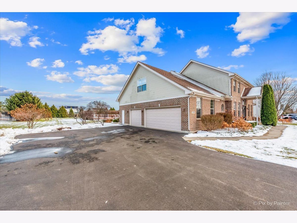
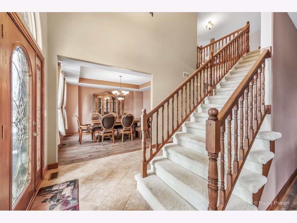
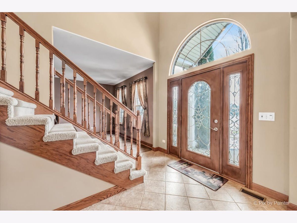
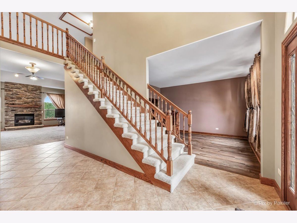
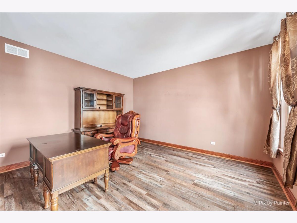
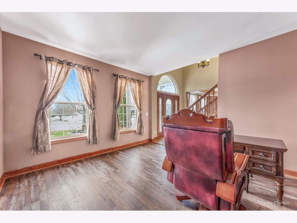
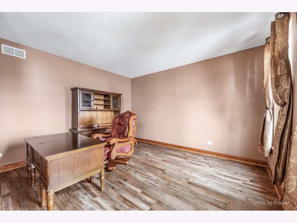
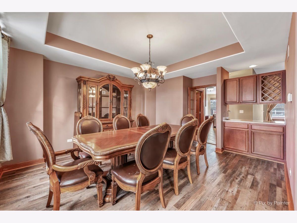
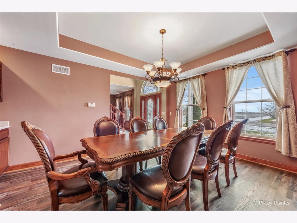
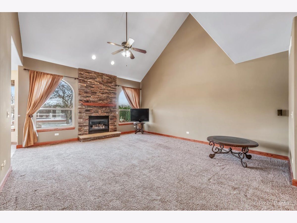
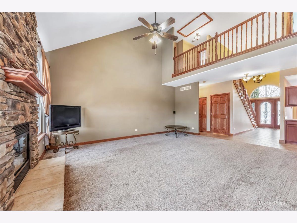
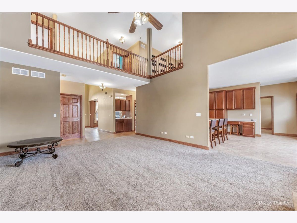
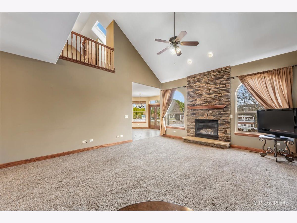
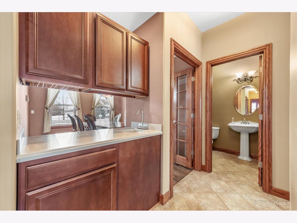
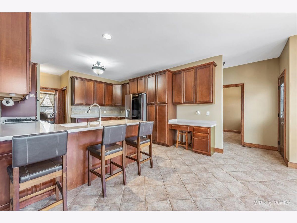
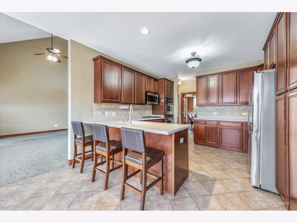
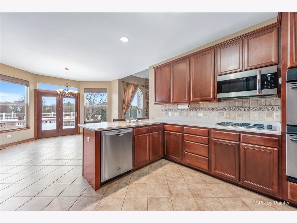
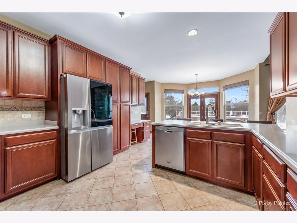
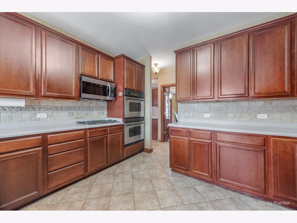
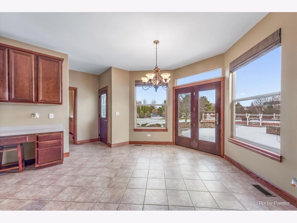
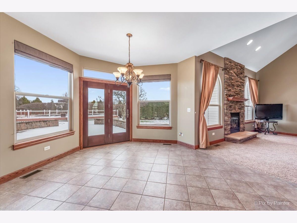
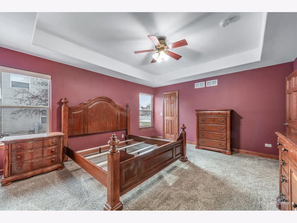
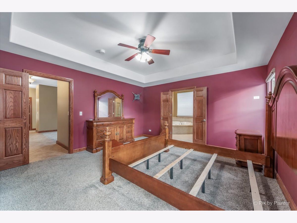
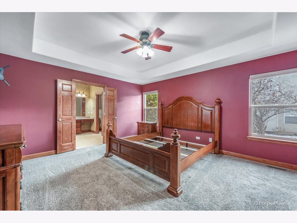
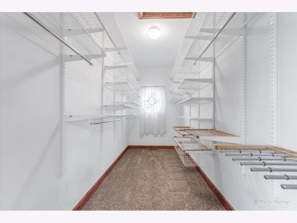
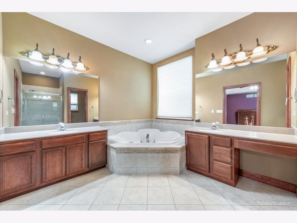
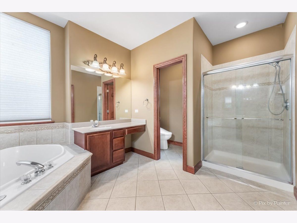
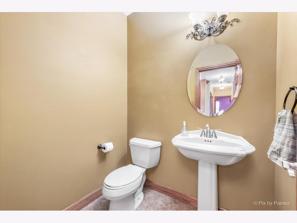
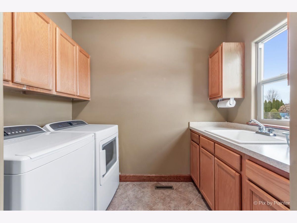
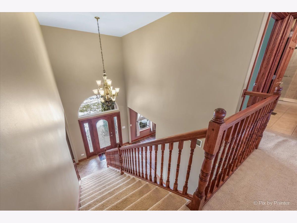
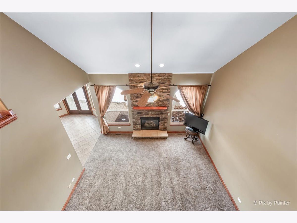
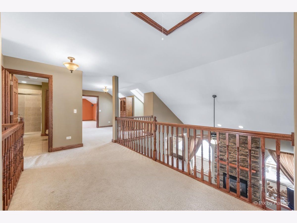
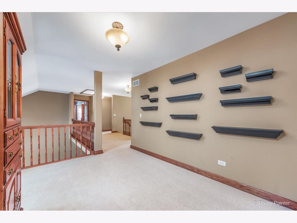
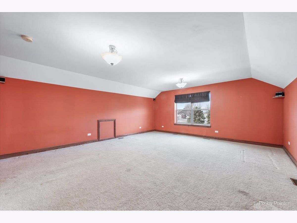
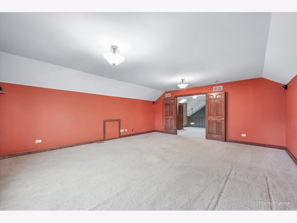
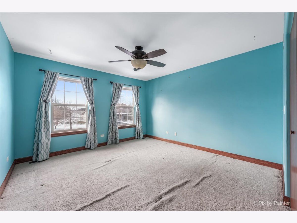
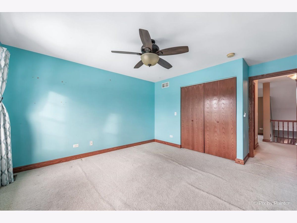
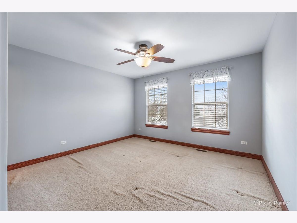
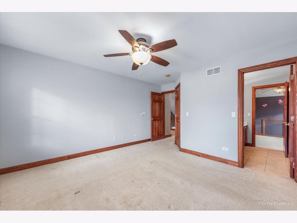
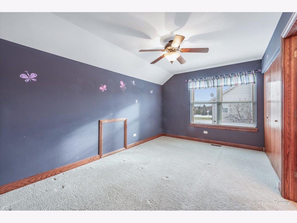
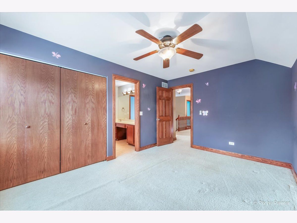
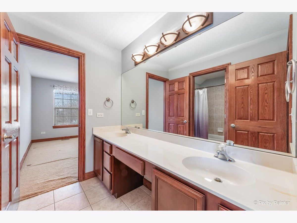
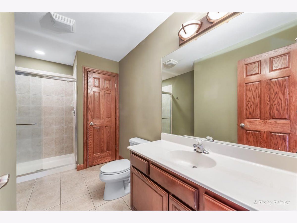
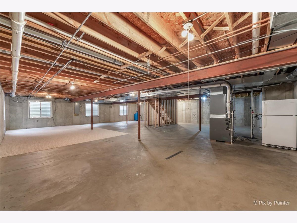
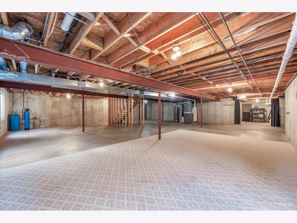
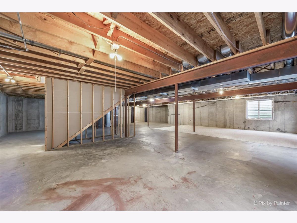
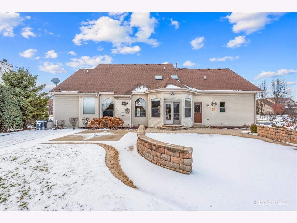
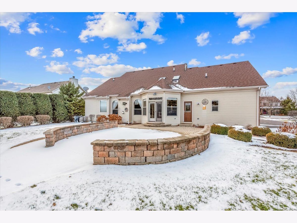
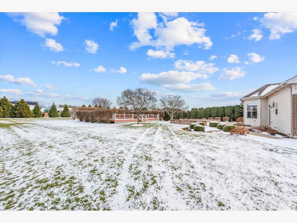
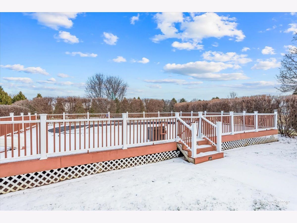
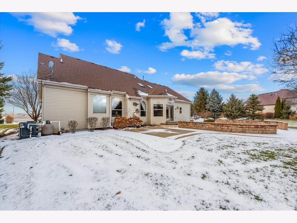
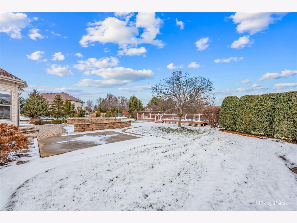
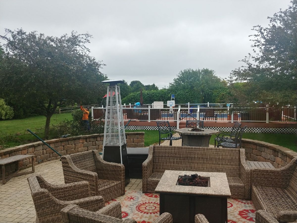
Room Specifics
Total Bedrooms: 4
Bedrooms Above Ground: 4
Bedrooms Below Ground: 0
Dimensions: —
Floor Type: —
Dimensions: —
Floor Type: —
Dimensions: —
Floor Type: —
Full Bathrooms: 4
Bathroom Amenities: Whirlpool,Separate Shower,Double Sink
Bathroom in Basement: 0
Rooms: —
Basement Description: Unfinished
Other Specifics
| 3 | |
| — | |
| Asphalt | |
| — | |
| — | |
| 298X123X299X123 | |
| — | |
| — | |
| — | |
| — | |
| Not in DB | |
| — | |
| — | |
| — | |
| — |
Tax History
| Year | Property Taxes |
|---|---|
| 2025 | $10,342 |
Contact Agent
Nearby Similar Homes
Nearby Sold Comparables
Contact Agent
Listing Provided By
Crosstown REALTORS®, Inc. - Plainfield


