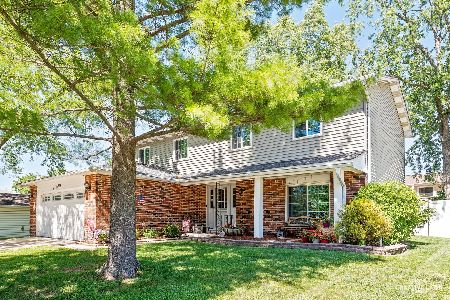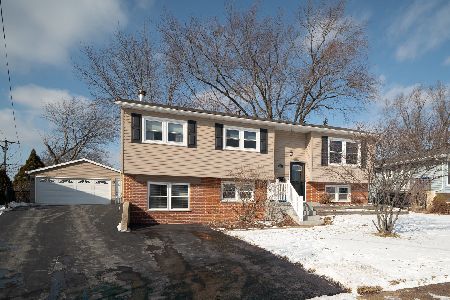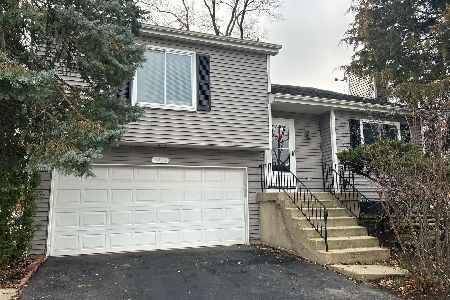2409 Danbury Drive, Woodridge, Illinois 60517
$250,000
|
Sold
|
|
| Status: | Closed |
| Sqft: | 1,565 |
| Cost/Sqft: | $169 |
| Beds: | 3 |
| Baths: | 2 |
| Year Built: | 1985 |
| Property Taxes: | $5,947 |
| Days On Market: | 2446 |
| Lot Size: | 0,10 |
Description
Immaculate Split Level in Woodridge Center subdivision. New carpet in living room and bedrooms and entire house freshly painted. Good sized eat in kitchen with stainless appliances & hardwood floors. Living room with vaulted ceilings and wood burning fireplace. Spacious family room has hardwood floors and additional space for an eating area. Huge multi-level deck perfect for entertaining. Updated bathrooms. Downers North High school district. Shows well!
Property Specifics
| Single Family | |
| — | |
| Tri-Level | |
| 1985 | |
| English | |
| — | |
| No | |
| 0.1 |
| Du Page | |
| Woodridge Center | |
| 0 / Not Applicable | |
| None | |
| Lake Michigan | |
| Public Sewer | |
| 10422721 | |
| 0824326018 |
Nearby Schools
| NAME: | DISTRICT: | DISTANCE: | |
|---|---|---|---|
|
Grade School
Willow Creek Elementary School |
68 | — | |
|
Middle School
Thomas Jefferson Junior High Sch |
68 | Not in DB | |
|
High School
North High School |
99 | Not in DB | |
Property History
| DATE: | EVENT: | PRICE: | SOURCE: |
|---|---|---|---|
| 17 Jul, 2019 | Sold | $250,000 | MRED MLS |
| 24 Jun, 2019 | Under contract | $265,000 | MRED MLS |
| 19 Jun, 2019 | Listed for sale | $265,000 | MRED MLS |
| 28 Dec, 2022 | Sold | $275,000 | MRED MLS |
| 20 Oct, 2022 | Under contract | $232,500 | MRED MLS |
| 11 Oct, 2022 | Listed for sale | $232,500 | MRED MLS |
| 3 Mar, 2025 | Sold | $370,000 | MRED MLS |
| 25 Jan, 2025 | Under contract | $399,999 | MRED MLS |
| — | Last price change | $405,000 | MRED MLS |
| 20 Dec, 2024 | Listed for sale | $405,000 | MRED MLS |
Room Specifics
Total Bedrooms: 3
Bedrooms Above Ground: 3
Bedrooms Below Ground: 0
Dimensions: —
Floor Type: Carpet
Dimensions: —
Floor Type: Carpet
Full Bathrooms: 2
Bathroom Amenities: —
Bathroom in Basement: 1
Rooms: Eating Area
Basement Description: Finished
Other Specifics
| 2 | |
| Concrete Perimeter | |
| Asphalt | |
| Deck | |
| Corner Lot | |
| 72X51X95X45 | |
| Full | |
| — | |
| Vaulted/Cathedral Ceilings, Hardwood Floors, First Floor Laundry | |
| Range, Microwave, Dishwasher, Refrigerator, Washer, Dryer, Disposal | |
| Not in DB | |
| Sidewalks, Street Lights, Street Paved | |
| — | |
| — | |
| Wood Burning |
Tax History
| Year | Property Taxes |
|---|---|
| 2019 | $5,947 |
| 2022 | $6,758 |
| 2025 | $8,062 |
Contact Agent
Nearby Similar Homes
Nearby Sold Comparables
Contact Agent
Listing Provided By
Keller Williams Preferred Rlty







