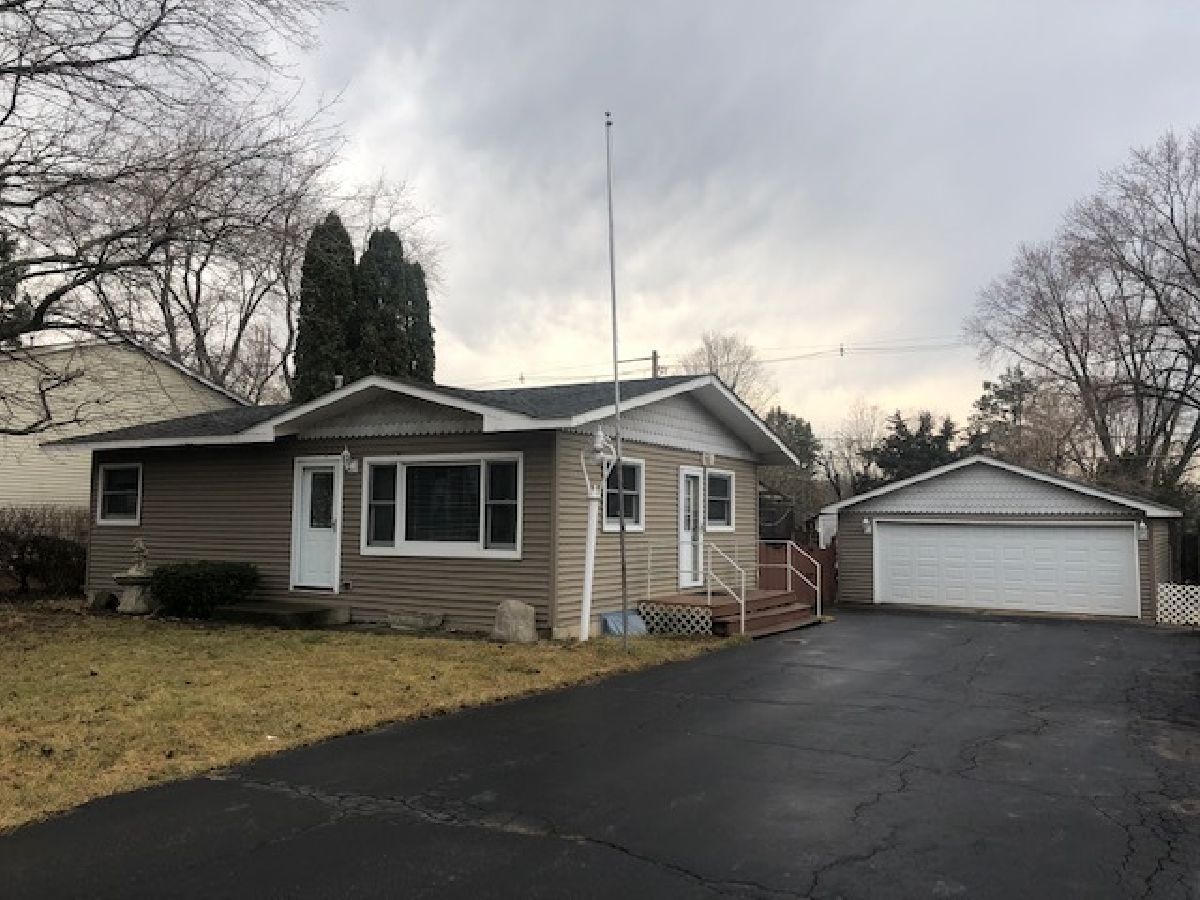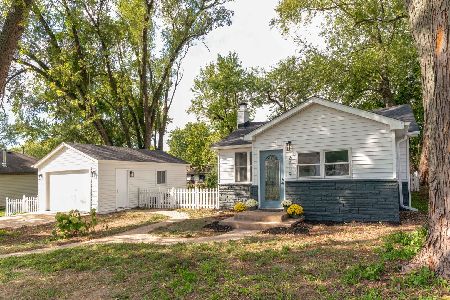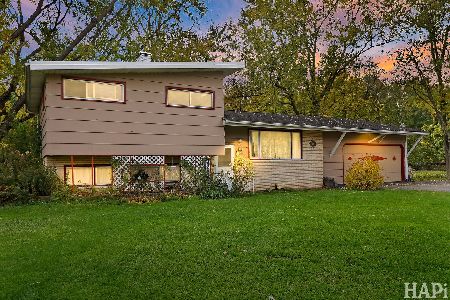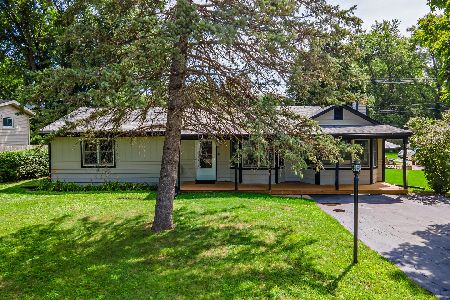2409 Driftwood Drive, Holiday Hills, Illinois 60051
$200,000
|
Sold
|
|
| Status: | Closed |
| Sqft: | 812 |
| Cost/Sqft: | $243 |
| Beds: | 2 |
| Baths: | 1 |
| Year Built: | 1958 |
| Property Taxes: | $3,800 |
| Days On Market: | 1013 |
| Lot Size: | 0,19 |
Description
Adorable and affordable ranch with a basement and 2+ car garage! Step into FRESH paint and an updated kitchen with quartz (2019) counters and stainless appliances (2019). Open Floor plan allows easy convenient living. Enjoy bamboo floors. The kitchen is open to the dining room and living room and steps out to a screened-in porch and fenced yard. An open staircase accesses the basement recreation room, third bedroom, laundry, and storage. It's a great life here! There are nearby parks, lakes, and beach areas. Enjoy award-winning schools.
Property Specifics
| Single Family | |
| — | |
| — | |
| 1958 | |
| — | |
| RANCH | |
| No | |
| 0.19 |
| Mc Henry | |
| Holiday Hills | |
| 0 / Not Applicable | |
| — | |
| — | |
| — | |
| 11731530 | |
| 1518256011 |
Nearby Schools
| NAME: | DISTRICT: | DISTANCE: | |
|---|---|---|---|
|
Grade School
Edgebrook Elementary School |
15 | — | |
|
Middle School
Chauncey H. Duker School |
156 | Not in DB | |
|
High School
Mchenry High School-east Campus |
156 | Not in DB | |
Property History
| DATE: | EVENT: | PRICE: | SOURCE: |
|---|---|---|---|
| 14 Feb, 2020 | Under contract | $0 | MRED MLS |
| 14 Jan, 2020 | Listed for sale | $0 | MRED MLS |
| 7 Apr, 2023 | Sold | $200,000 | MRED MLS |
| 8 Mar, 2023 | Under contract | $197,500 | MRED MLS |
| 5 Mar, 2023 | Listed for sale | $197,500 | MRED MLS |

Room Specifics
Total Bedrooms: 3
Bedrooms Above Ground: 2
Bedrooms Below Ground: 1
Dimensions: —
Floor Type: —
Dimensions: —
Floor Type: —
Full Bathrooms: 1
Bathroom Amenities: —
Bathroom in Basement: 0
Rooms: —
Basement Description: Partially Finished
Other Specifics
| 2.5 | |
| — | |
| Asphalt | |
| — | |
| — | |
| 70X124 | |
| Unfinished | |
| — | |
| — | |
| — | |
| Not in DB | |
| — | |
| — | |
| — | |
| — |
Tax History
| Year | Property Taxes |
|---|---|
| 2023 | $3,800 |
Contact Agent
Nearby Similar Homes
Nearby Sold Comparables
Contact Agent
Listing Provided By
RE/MAX Suburban






