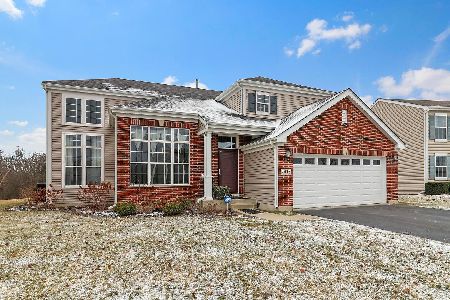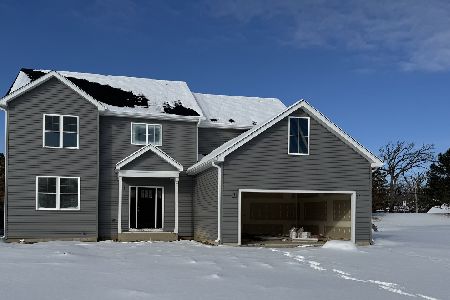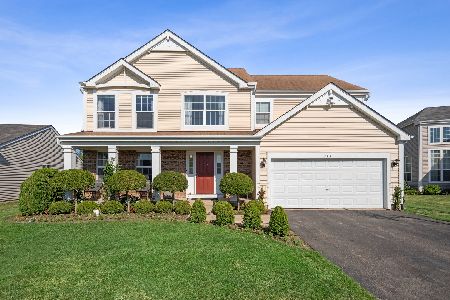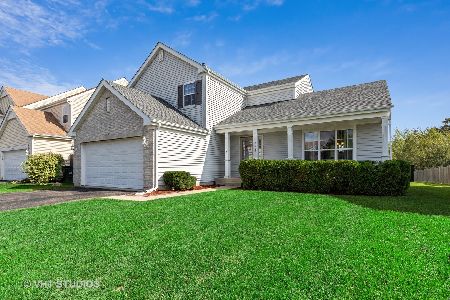2409 Luke Avenue, Zion, Illinois 60099
$183,000
|
Sold
|
|
| Status: | Closed |
| Sqft: | 1,575 |
| Cost/Sqft: | $114 |
| Beds: | 3 |
| Baths: | 2 |
| Year Built: | 2006 |
| Property Taxes: | $7,929 |
| Days On Market: | 2427 |
| Lot Size: | 0,20 |
Description
Great ranch style home with tons of outdoor space to enjoy! Open concept floor plan features spacious living room with cathedral ceilings, skylights, and cozy fireplace. Kitchen and dining boast hardwood floors; plenty of big oak cabinets, solid surface counters, and recessed lighting. Island and breakfast bar offer fantastic entertaining setup! Master Bedroom has walk in closet, private full bathroom with whirlpool tub. Two good sized bedrooms and another full bathroom. First floor laundry. Full unfinished basement for your workout space, or ample storage room. Backyard overlooks peaceful wetlands; plenty of open space for kids to play!
Property Specifics
| Single Family | |
| — | |
| — | |
| 2006 | |
| Full | |
| DORSET - 1575 SF RANCH | |
| No | |
| 0.2 |
| Lake | |
| Shepherds Crossing | |
| 250 / Annual | |
| Other | |
| Lake Michigan | |
| Public Sewer | |
| 10431907 | |
| 04201060050000 |
Nearby Schools
| NAME: | DISTRICT: | DISTANCE: | |
|---|---|---|---|
|
Grade School
Howe Elementary School |
3 | — | |
|
Middle School
Kenneth Murphy School |
3 | Not in DB | |
|
High School
Zion-benton Twnshp Hi School |
126 | Not in DB | |
Property History
| DATE: | EVENT: | PRICE: | SOURCE: |
|---|---|---|---|
| 7 Jul, 2017 | Under contract | $0 | MRED MLS |
| 7 Jun, 2017 | Listed for sale | $0 | MRED MLS |
| 5 Jul, 2018 | Under contract | $0 | MRED MLS |
| 5 Jun, 2018 | Listed for sale | $0 | MRED MLS |
| 27 Aug, 2019 | Sold | $183,000 | MRED MLS |
| 9 Jul, 2019 | Under contract | $179,900 | MRED MLS |
| 27 Jun, 2019 | Listed for sale | $179,900 | MRED MLS |
Room Specifics
Total Bedrooms: 3
Bedrooms Above Ground: 3
Bedrooms Below Ground: 0
Dimensions: —
Floor Type: Carpet
Dimensions: —
Floor Type: Carpet
Full Bathrooms: 2
Bathroom Amenities: Whirlpool
Bathroom in Basement: 0
Rooms: Utility Room-1st Floor
Basement Description: Unfinished
Other Specifics
| 2 | |
| Concrete Perimeter | |
| Asphalt | |
| Storms/Screens | |
| — | |
| 65X131 | |
| — | |
| Full | |
| Vaulted/Cathedral Ceilings, Hardwood Floors, First Floor Bedroom, First Floor Laundry, First Floor Full Bath | |
| Range, Microwave, Dishwasher, Refrigerator, Washer, Dryer, Disposal | |
| Not in DB | |
| Sidewalks, Street Paved | |
| — | |
| — | |
| Wood Burning, Attached Fireplace Doors/Screen |
Tax History
| Year | Property Taxes |
|---|---|
| 2019 | $7,929 |
Contact Agent
Nearby Similar Homes
Nearby Sold Comparables
Contact Agent
Listing Provided By
Grand Realty Group, Inc.









