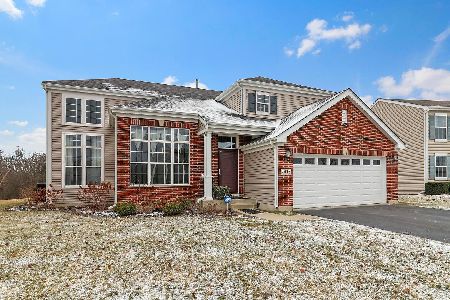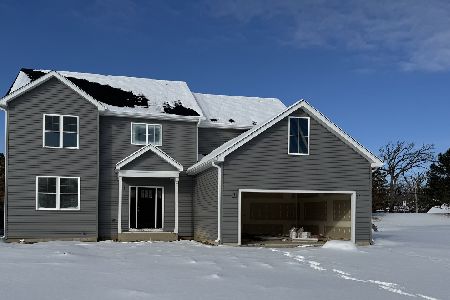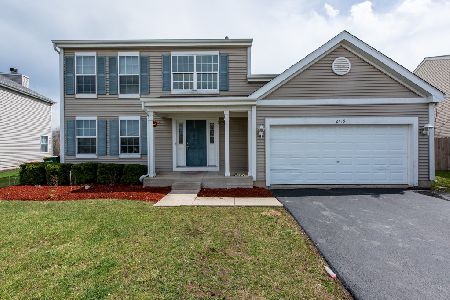2411 Luke Avenue, Zion, Illinois 60099
$315,000
|
Sold
|
|
| Status: | Closed |
| Sqft: | 2,440 |
| Cost/Sqft: | $120 |
| Beds: | 5 |
| Baths: | 3 |
| Year Built: | 2005 |
| Property Taxes: | $8,983 |
| Days On Market: | 1328 |
| Lot Size: | 0,21 |
Description
Welcome to Shepherds Crossing! This spacious and traditional freshly painted home boasts 4 Bedrooms, 2.1 Bathrooms, 2 car attached garage, and a full partially finished basement with an extra bedroom and bath rough - in. Enjoy both the indoor and outdoor entertainment areas that will not disappoint. Fall in love with the spacious backyard with gorgeous views of an open professional landscape with plenty of greenery, and a vegetable garden. Traditional floor plan and hardwood throughout first floor. Formal living and dining room, large kitchen with ample counter space, a breakfast bar, tons of cabinet space, and stainless-steel appliances. The 2nd floor features the master bedroom en-suite with a soaking tub and separate shower as well as an additional 3 bedrooms each with their own walk-in closets, and a convenient 2nd floor laundry room. Partially finished basement with recreational area, and Utility/Storage. Walking distance from Zion-Benton High School, and minutes from local Beach Park schools, Shops, and Restaurants. Close to Metra Train, Pleasant Prairie Outlets, Gurnee Mills, Six Flags Great America, the Bristol Renaissance Fair, and so much more! For the outdoor enthusiast, just minutes to the Robt McClory Bike Path, North Point Marina. Easy access to I-94,Milwaukee and Chicago.
Property Specifics
| Single Family | |
| — | |
| — | |
| 2005 | |
| — | |
| DEVON | |
| No | |
| 0.21 |
| Lake | |
| Shepherds Crossing | |
| 300 / Annual | |
| — | |
| — | |
| — | |
| 11432790 | |
| 04201060060000 |
Nearby Schools
| NAME: | DISTRICT: | DISTANCE: | |
|---|---|---|---|
|
Grade School
Howe Elementary School |
3 | — | |
|
Middle School
Beach Park Middle School |
3 | Not in DB | |
|
High School
Zion-benton Twnshp Hi School |
126 | Not in DB | |
Property History
| DATE: | EVENT: | PRICE: | SOURCE: |
|---|---|---|---|
| 8 Nov, 2013 | Sold | $155,000 | MRED MLS |
| 30 Sep, 2013 | Under contract | $164,900 | MRED MLS |
| 26 Sep, 2013 | Listed for sale | $164,900 | MRED MLS |
| 11 Aug, 2022 | Sold | $315,000 | MRED MLS |
| 5 Jul, 2022 | Under contract | $293,900 | MRED MLS |
| 30 Jun, 2022 | Listed for sale | $293,900 | MRED MLS |
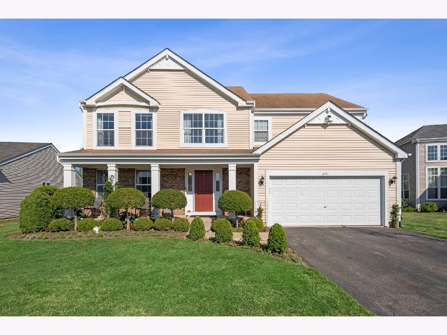
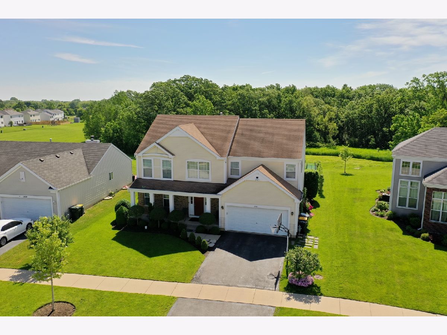
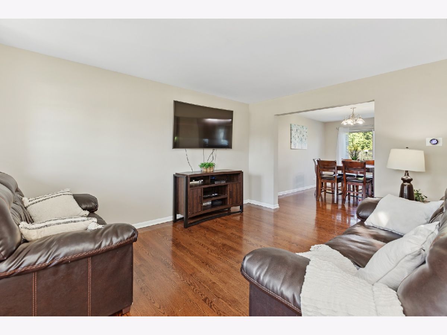
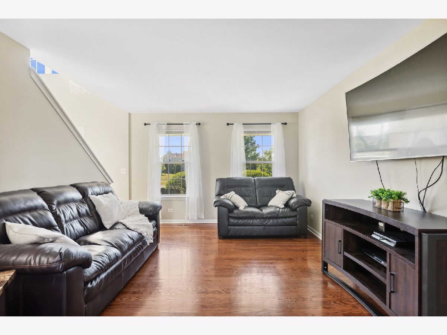
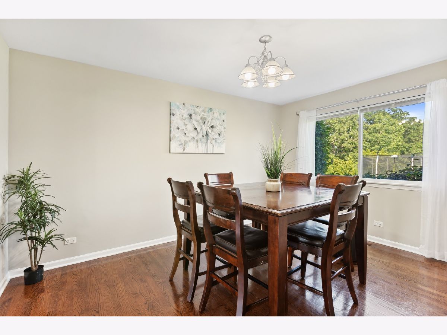
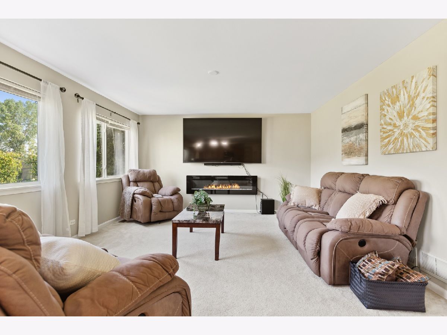
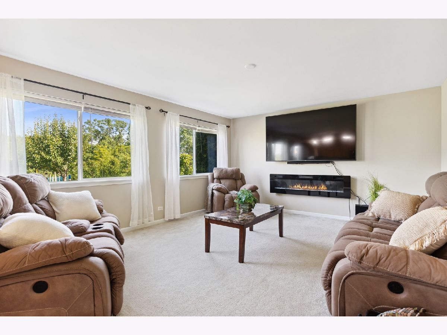
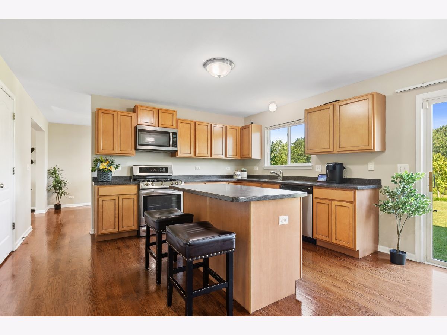
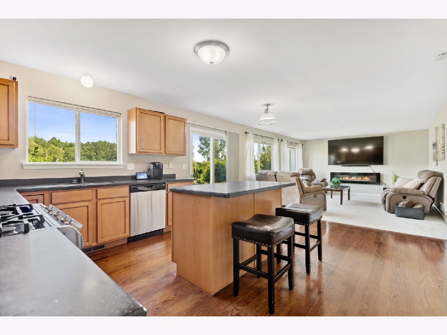
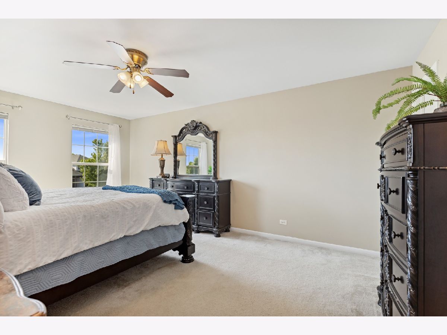
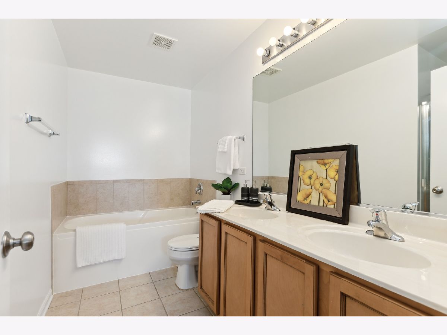
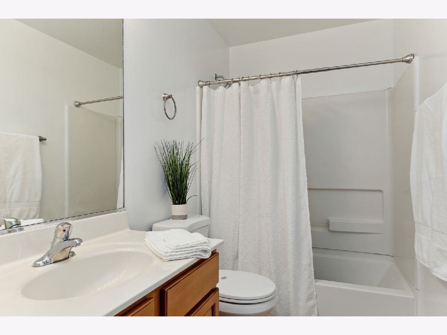
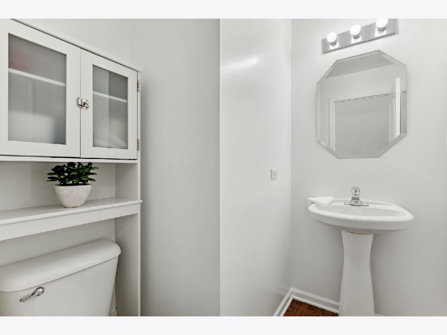
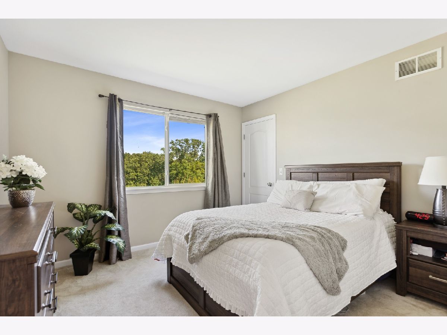
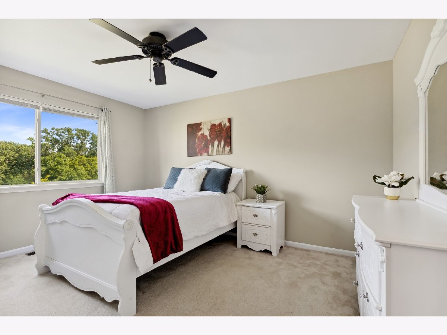
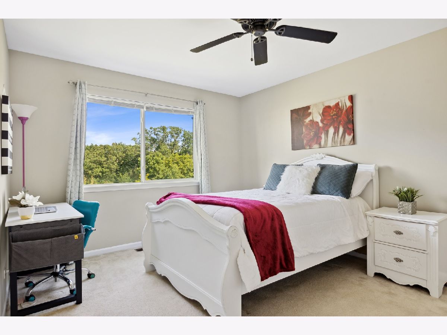
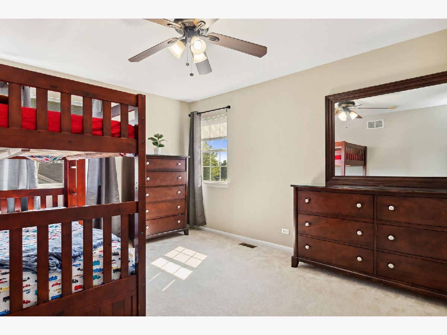
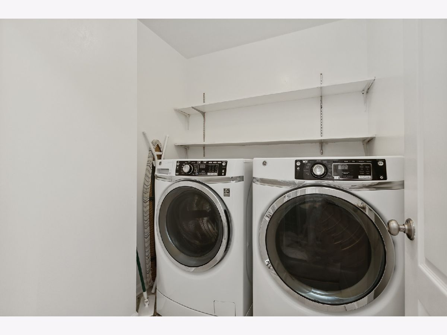
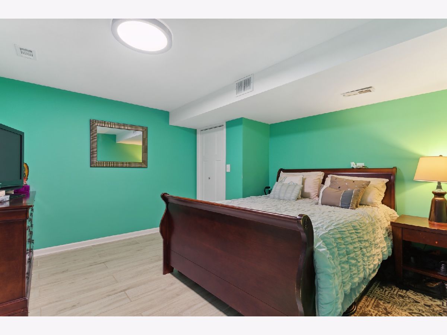
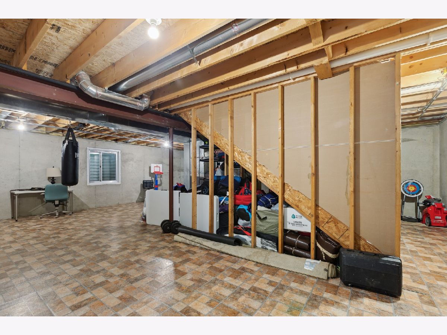
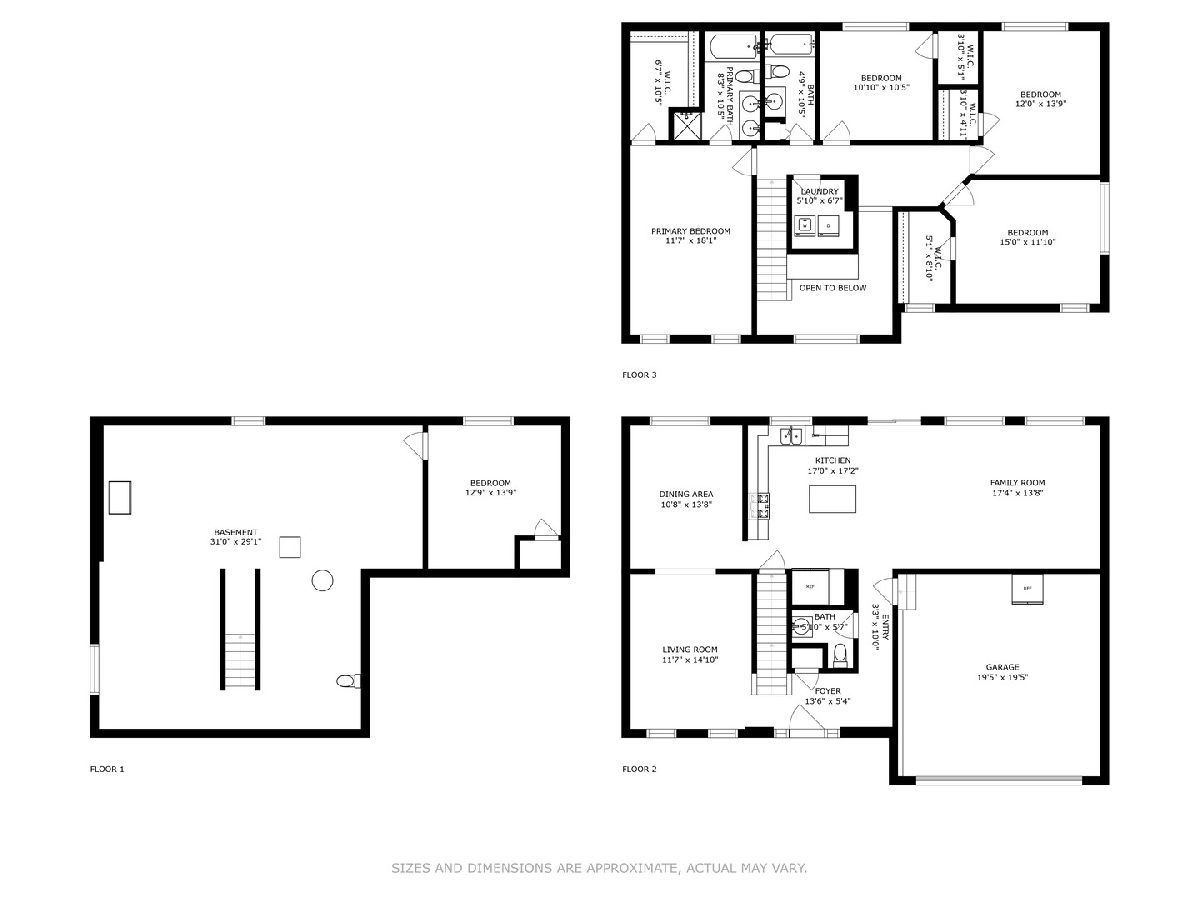
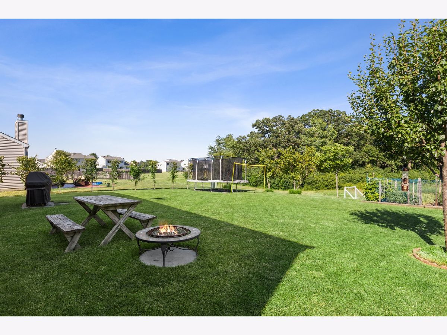
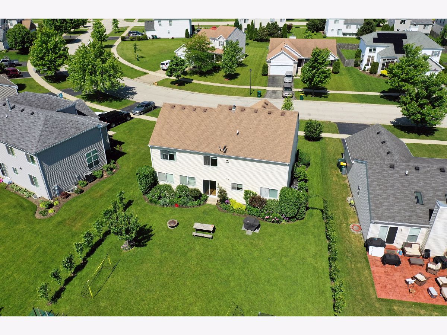
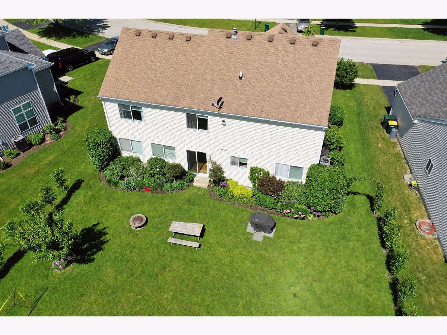
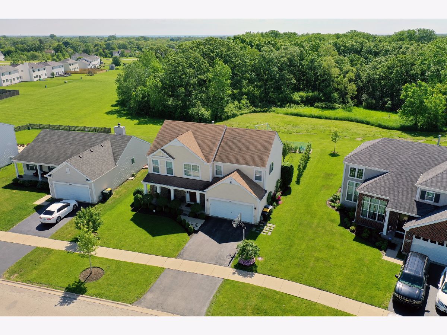
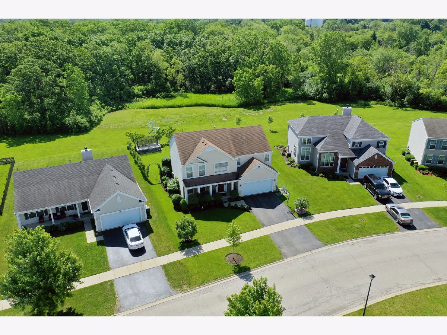
Room Specifics
Total Bedrooms: 5
Bedrooms Above Ground: 5
Bedrooms Below Ground: 0
Dimensions: —
Floor Type: —
Dimensions: —
Floor Type: —
Dimensions: —
Floor Type: —
Dimensions: —
Floor Type: —
Full Bathrooms: 3
Bathroom Amenities: Separate Shower,Double Sink,Soaking Tub
Bathroom in Basement: 1
Rooms: —
Basement Description: Unfinished,Bathroom Rough-In
Other Specifics
| 2 | |
| — | |
| Asphalt | |
| — | |
| — | |
| 62X131X76X131 | |
| — | |
| — | |
| — | |
| — | |
| Not in DB | |
| — | |
| — | |
| — | |
| — |
Tax History
| Year | Property Taxes |
|---|---|
| 2013 | $6,680 |
| 2022 | $8,983 |
Contact Agent
Nearby Similar Homes
Nearby Sold Comparables
Contact Agent
Listing Provided By
Berkshire Hathaway HomeServices Starck Real Estate

