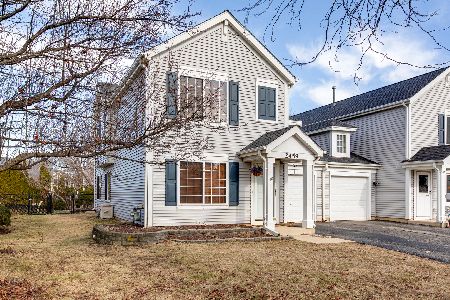2409 Mayfield Drive, Montgomery, Illinois 60538
$136,500
|
Sold
|
|
| Status: | Closed |
| Sqft: | 1,078 |
| Cost/Sqft: | $127 |
| Beds: | 2 |
| Baths: | 2 |
| Year Built: | 2001 |
| Property Taxes: | $2,411 |
| Days On Market: | 3527 |
| Lot Size: | 0,00 |
Description
Own Sweet Own! Why rent when you can own for much less than renting? This great 2 bedroom, 2 bath, 2/car tandem garage ranch half duplex is ready for a new owner. You are greeted with a front porch to relax on and mature landscaping full of color. Upon entering there is a vaulted living & dining room combo and a breakfast bar opening into the fully applianced kitchen with room for a table. Newer Maytag Bravos washer/dry in laundry room. Sliding door to the patio, fenced yard & attached gas grill will be a favorite hang out. Master suite features a vaulted ceiling, walk-in closet and private full bath. 2nd bedroom with 2nd full bath plus multiple closets for storage. The 11'x38' 2/car tandem garage offers shelving for extra storage. Hurry to see before it's gone! Great access to shopping, restaurants, interstate highways & train.
Property Specifics
| Condos/Townhomes | |
| 1 | |
| — | |
| 2001 | |
| None | |
| RANCH | |
| No | |
| — |
| Kendall | |
| Montgomery Crossings | |
| 0 / Not Applicable | |
| None | |
| Public | |
| Public Sewer | |
| 09235184 | |
| 0201377042 |
Nearby Schools
| NAME: | DISTRICT: | DISTANCE: | |
|---|---|---|---|
|
Grade School
Lakewood Creek Elementary School |
308 | — | |
|
Middle School
Traughber Junior High School |
308 | Not in DB | |
|
High School
Oswego High School |
308 | Not in DB | |
Property History
| DATE: | EVENT: | PRICE: | SOURCE: |
|---|---|---|---|
| 15 Nov, 2010 | Sold | $127,000 | MRED MLS |
| 23 Oct, 2010 | Under contract | $135,400 | MRED MLS |
| 10 Aug, 2010 | Listed for sale | $135,400 | MRED MLS |
| 24 Jun, 2016 | Sold | $136,500 | MRED MLS |
| 7 Jun, 2016 | Under contract | $136,500 | MRED MLS |
| 23 May, 2016 | Listed for sale | $136,500 | MRED MLS |
Room Specifics
Total Bedrooms: 2
Bedrooms Above Ground: 2
Bedrooms Below Ground: 0
Dimensions: —
Floor Type: Carpet
Full Bathrooms: 2
Bathroom Amenities: —
Bathroom in Basement: 0
Rooms: No additional rooms
Basement Description: Slab
Other Specifics
| 2 | |
| Concrete Perimeter | |
| Asphalt | |
| Patio, Porch, Storms/Screens, End Unit | |
| Fenced Yard | |
| 42 X 115 | |
| — | |
| Full | |
| Vaulted/Cathedral Ceilings, First Floor Bedroom, First Floor Laundry, First Floor Full Bath, Laundry Hook-Up in Unit | |
| Range, Dishwasher, Refrigerator, Washer, Dryer | |
| Not in DB | |
| — | |
| — | |
| — | |
| — |
Tax History
| Year | Property Taxes |
|---|---|
| 2010 | $3,736 |
| 2016 | $2,411 |
Contact Agent
Nearby Sold Comparables
Contact Agent
Listing Provided By
RE/MAX All Pro




