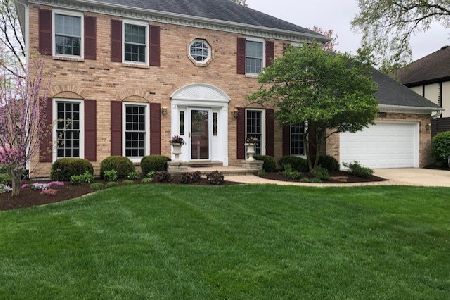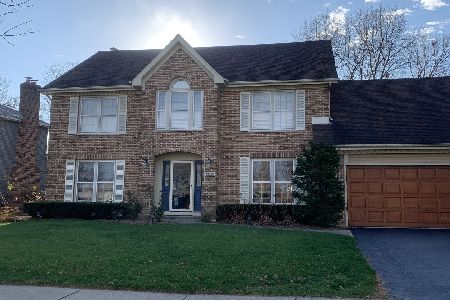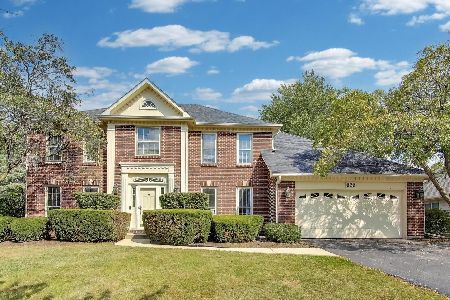2409 Rio Grande Circle, Naperville, Illinois 60565
$510,000
|
Sold
|
|
| Status: | Closed |
| Sqft: | 3,887 |
| Cost/Sqft: | $132 |
| Beds: | 5 |
| Baths: | 5 |
| Year Built: | 1987 |
| Property Taxes: | $14,742 |
| Days On Market: | 3634 |
| Lot Size: | 0,34 |
Description
Don't Miss your Chance to Have your Own Piece of Naperville in the Acclaimed River Woods Subdivision! As you Walk into this 3 Story Home, You will be Captivated by the Soaring Two Story Family Room that Flows Right into the Gorgeous Kitchen with New Granite Counter Tops and Travertine Floors. A Unique MUST See with an Awesome 3rd Level Bedroom with a Bathroom and Loft which Will Impress Anyone Who Lays Eyes on it-the Possibilities are Endless with what You Can do with the Space, Nanny Suite? Exclusive Master Suite? Play Area? You Decide! The Full Finished Basement has a Bar and Tons of Space to Make Your Own. Love Entertaining? If the 3rd Floor and Basement Weren't Enough, this Home Features a Huge Back Yard with a Trex Composite Deck Right off of the Kitchen. You Will Have Plenty of Room to Grow. Being a Part of Acclaimed Dist 203 Schools, a 5 Minute Drive to Downtown, Close to Trains, Buses and Highways this is a Location you Can't Beat!!!
Property Specifics
| Single Family | |
| — | |
| — | |
| 1987 | |
| Full | |
| — | |
| No | |
| 0.34 |
| Will | |
| Riverwoods | |
| 0 / Not Applicable | |
| None | |
| Lake Michigan | |
| Public Sewer, Sewer-Storm | |
| 09143657 | |
| 1202051080060000 |
Nearby Schools
| NAME: | DISTRICT: | DISTANCE: | |
|---|---|---|---|
|
Grade School
River Woods Elementary School |
203 | — | |
|
Middle School
Madison Junior High School |
203 | Not in DB | |
|
High School
Naperville Central High School |
203 | Not in DB | |
Property History
| DATE: | EVENT: | PRICE: | SOURCE: |
|---|---|---|---|
| 20 May, 2016 | Sold | $510,000 | MRED MLS |
| 18 Mar, 2016 | Under contract | $514,900 | MRED MLS |
| — | Last price change | $524,900 | MRED MLS |
| 18 Feb, 2016 | Listed for sale | $524,900 | MRED MLS |
Room Specifics
Total Bedrooms: 5
Bedrooms Above Ground: 5
Bedrooms Below Ground: 0
Dimensions: —
Floor Type: Carpet
Dimensions: —
Floor Type: Carpet
Dimensions: —
Floor Type: Carpet
Dimensions: —
Floor Type: —
Full Bathrooms: 5
Bathroom Amenities: Whirlpool,Separate Shower
Bathroom in Basement: 1
Rooms: Bonus Room,Bedroom 5,Office,Play Room,Recreation Room
Basement Description: Finished
Other Specifics
| 2 | |
| Concrete Perimeter | |
| Concrete | |
| Deck, Porch, Storms/Screens | |
| Fenced Yard,Landscaped | |
| 78 X 196 X 78 X 193 | |
| — | |
| Full | |
| Vaulted/Cathedral Ceilings, Skylight(s), Bar-Wet, First Floor Bedroom, In-Law Arrangement, First Floor Full Bath | |
| Double Oven, Microwave, Dishwasher, Refrigerator, Washer, Dryer, Disposal | |
| Not in DB | |
| Sidewalks, Street Lights, Street Paved | |
| — | |
| — | |
| Wood Burning, Attached Fireplace Doors/Screen, Gas Log, Gas Starter |
Tax History
| Year | Property Taxes |
|---|---|
| 2016 | $14,742 |
Contact Agent
Nearby Similar Homes
Nearby Sold Comparables
Contact Agent
Listing Provided By
john greene, Realtor









