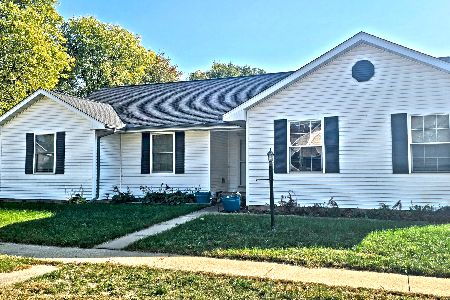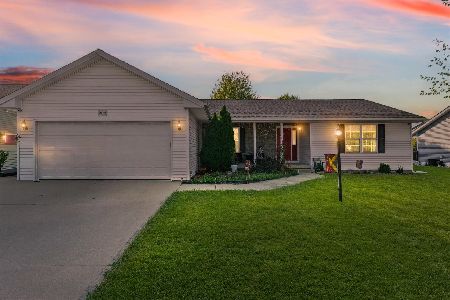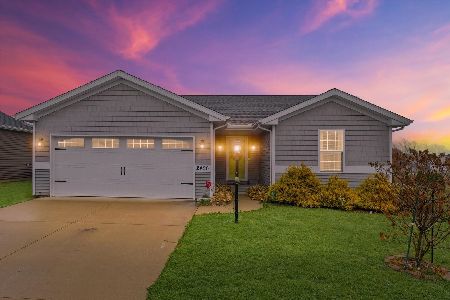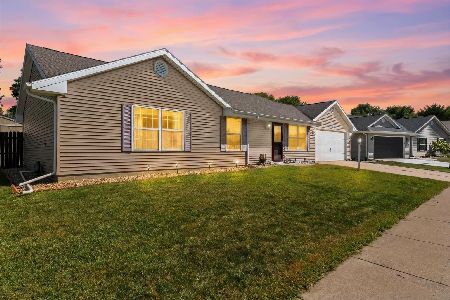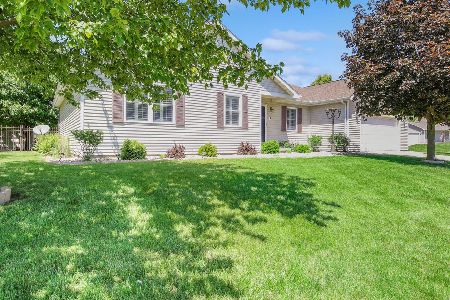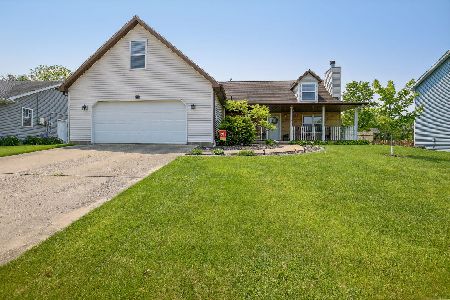2409 Somerset Drive, Urbana, Illinois 61802
$240,000
|
Sold
|
|
| Status: | Closed |
| Sqft: | 1,826 |
| Cost/Sqft: | $123 |
| Beds: | 4 |
| Baths: | 2 |
| Year Built: | 1999 |
| Property Taxes: | $5,059 |
| Days On Market: | 1599 |
| Lot Size: | 0,30 |
Description
Meticulous and Move-in ready! This ranch style home has been well maintained and has 4 bedrooms and 2 bathrooms with approx. 1,826 sq.ft. Open floor plan with cathedral ceilings, gas fireplace, plant shelves, dining room with wood flooring, granite kitchen countertops, spacious master suite with walk-in closet and attached bathroom with a shower/whirlpool, double vanity and skylight. It's located on a corner lot with a private back yard, deck with pergola and garden shed. TONS of recent improvements including new roof and replacement skylight in 2020, furnace & AC, water heater, kitchen appliances, and upgraded landscaping in 2019. Living room carpet new in 2018. You don't want to miss this one!
Property Specifics
| Single Family | |
| — | |
| Ranch | |
| 1999 | |
| None | |
| — | |
| No | |
| 0.3 |
| Champaign | |
| — | |
| 34 / Annual | |
| Insurance | |
| Public | |
| Public Sewer | |
| 11188130 | |
| 912103129010 |
Nearby Schools
| NAME: | DISTRICT: | DISTANCE: | |
|---|---|---|---|
|
Grade School
Thomas Paine Elementary School |
116 | — | |
|
Middle School
Urbana Middle School |
116 | Not in DB | |
|
High School
Urbana High School |
116 | Not in DB | |
Property History
| DATE: | EVENT: | PRICE: | SOURCE: |
|---|---|---|---|
| 12 Sep, 2018 | Sold | $190,000 | MRED MLS |
| 21 Jul, 2018 | Under contract | $199,000 | MRED MLS |
| — | Last price change | $204,900 | MRED MLS |
| 8 May, 2018 | Listed for sale | $209,900 | MRED MLS |
| 22 Oct, 2021 | Sold | $240,000 | MRED MLS |
| 1 Sep, 2021 | Under contract | $225,000 | MRED MLS |
| 30 Aug, 2021 | Listed for sale | $225,000 | MRED MLS |
| 10 Jul, 2023 | Sold | $270,000 | MRED MLS |
| 7 Jun, 2023 | Under contract | $270,000 | MRED MLS |
| 28 May, 2023 | Listed for sale | $270,000 | MRED MLS |
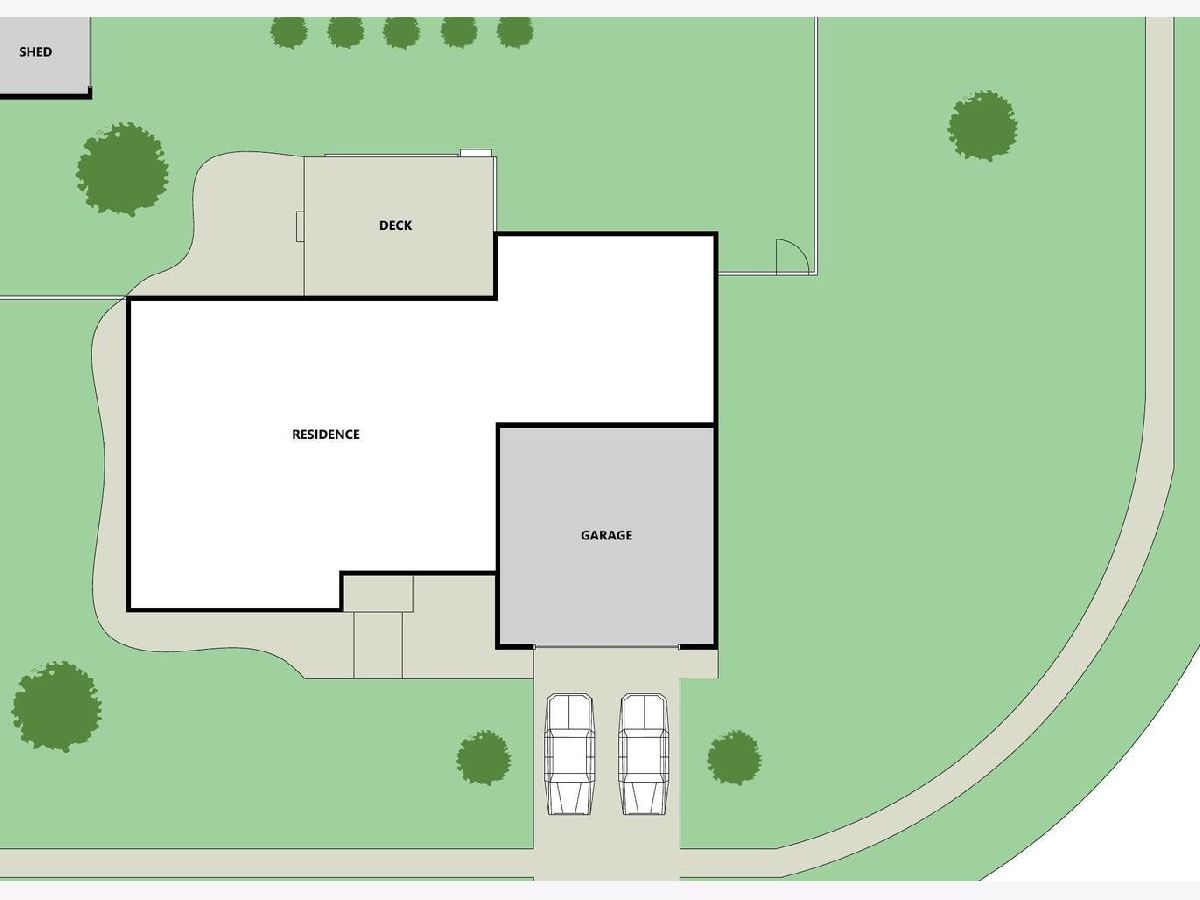
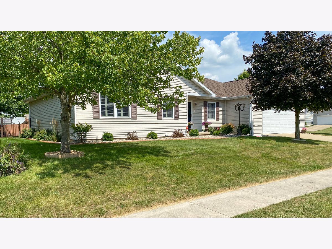
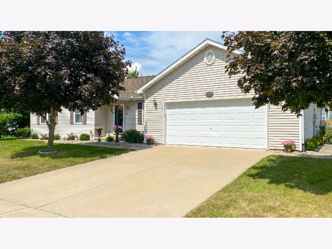
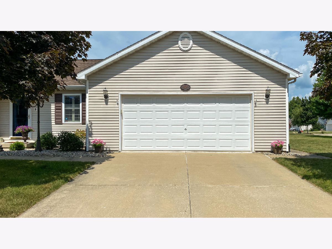
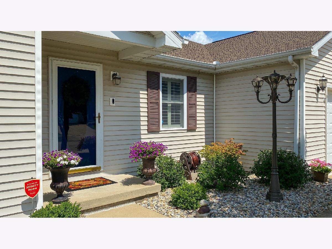
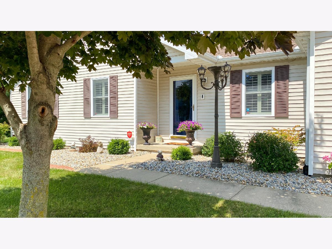
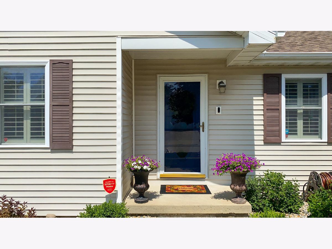
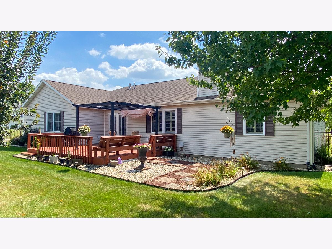
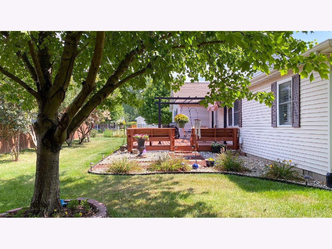
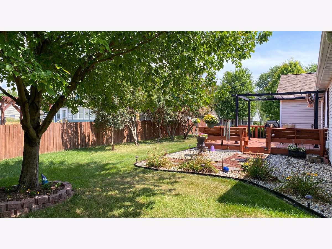
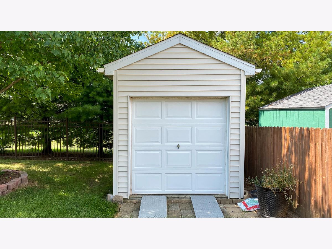
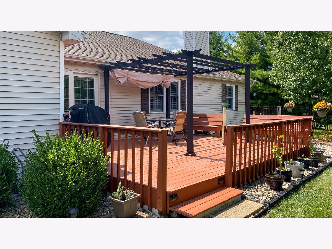
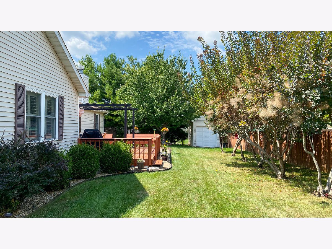
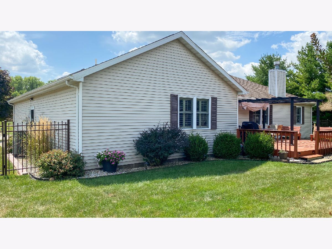
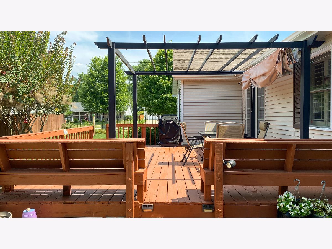
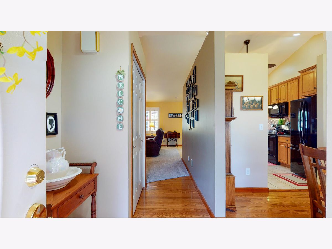
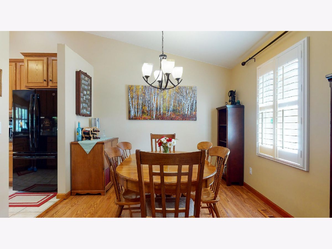
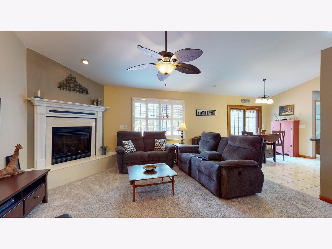
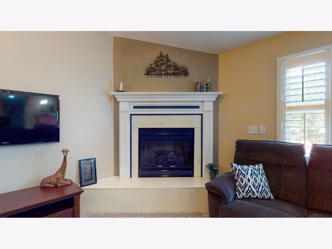
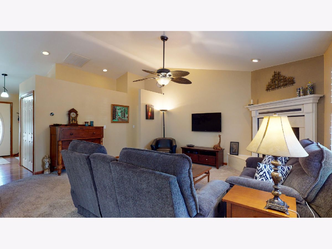
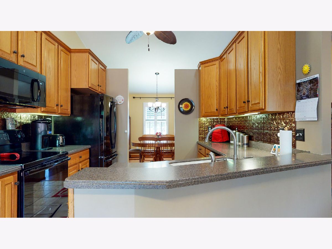
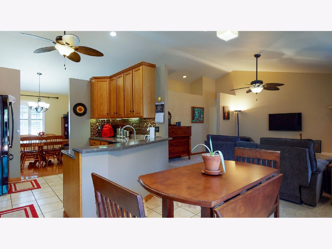
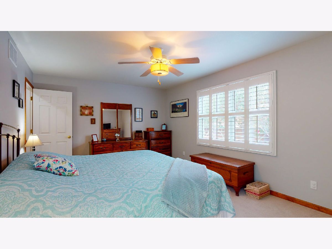
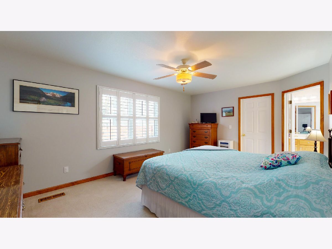
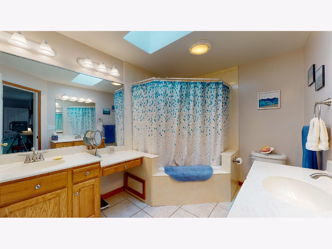
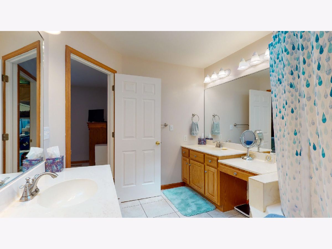
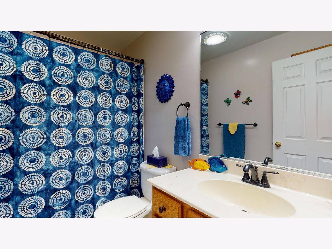
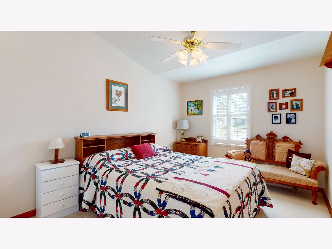
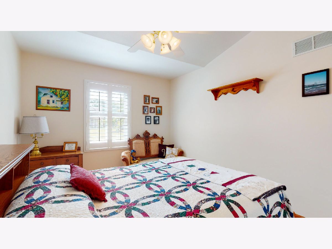
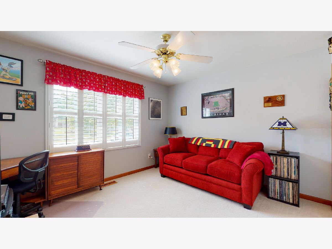
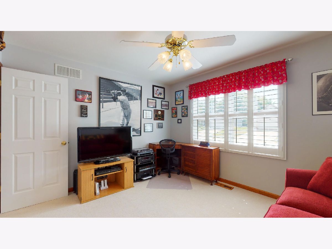
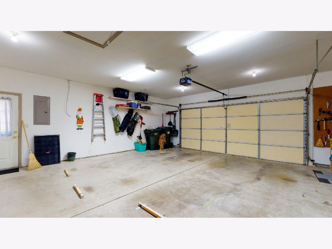
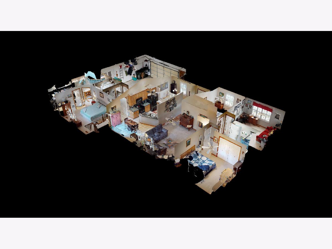
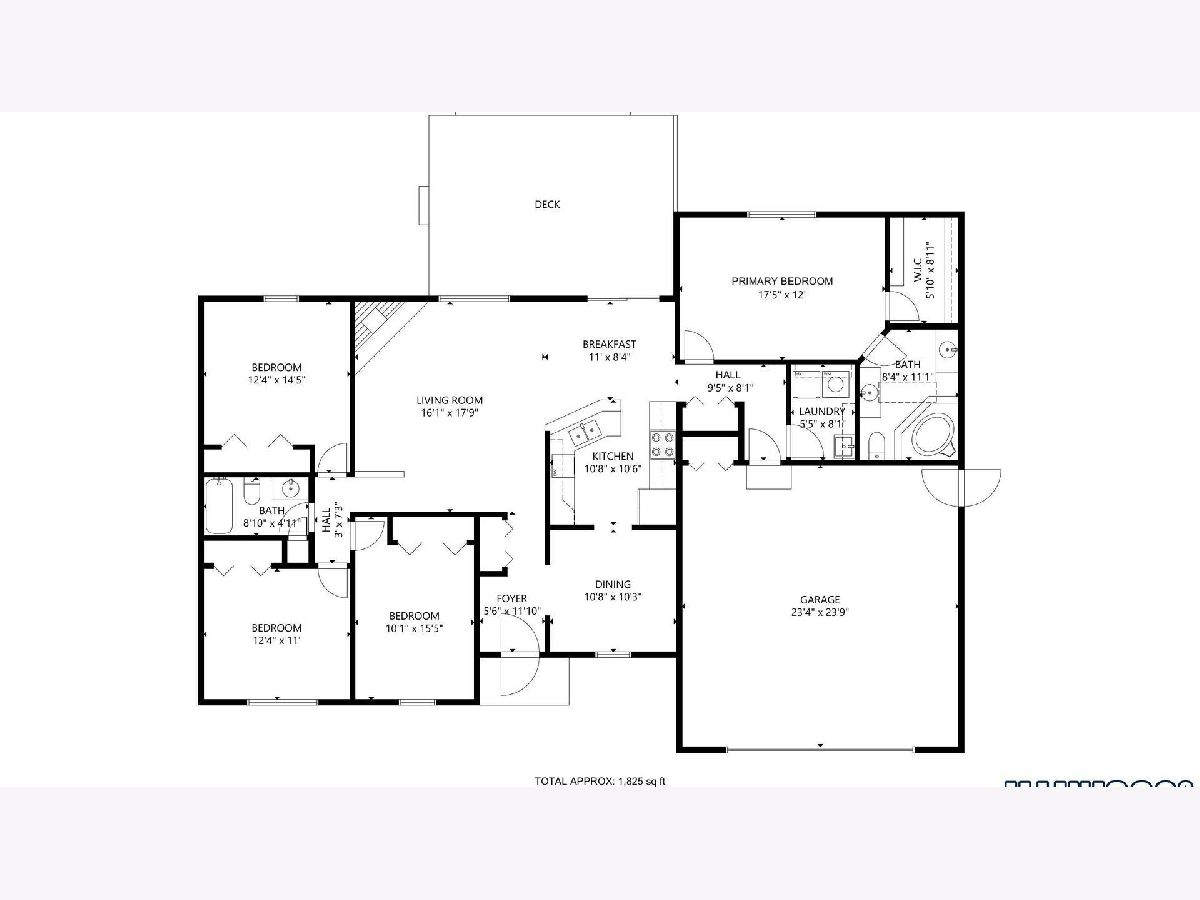
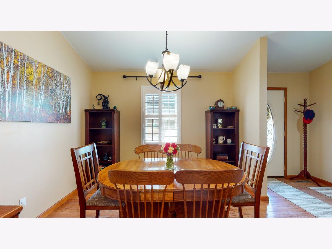
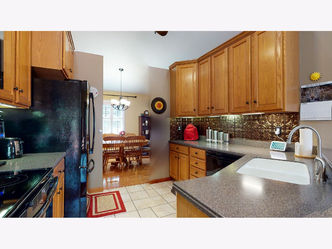
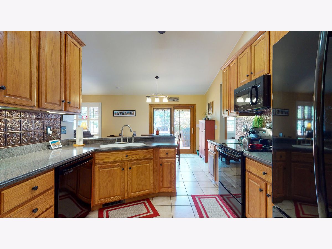
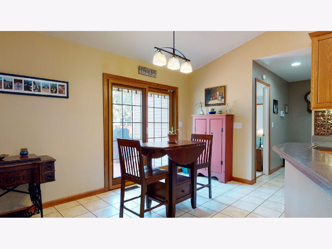
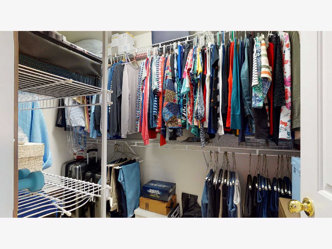
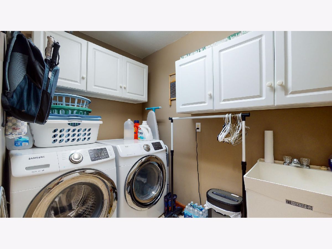
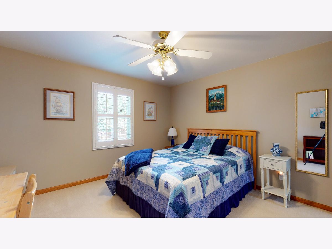
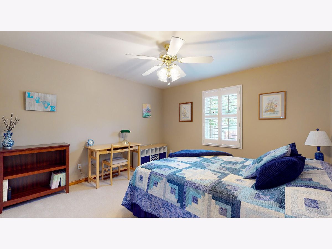
Room Specifics
Total Bedrooms: 4
Bedrooms Above Ground: 4
Bedrooms Below Ground: 0
Dimensions: —
Floor Type: Carpet
Dimensions: —
Floor Type: Carpet
Dimensions: —
Floor Type: Carpet
Full Bathrooms: 2
Bathroom Amenities: Whirlpool,Double Sink
Bathroom in Basement: 0
Rooms: No additional rooms
Basement Description: None
Other Specifics
| 2.5 | |
| — | |
| Concrete | |
| Deck | |
| Corner Lot | |
| 94X80X100X140X40 | |
| Pull Down Stair | |
| Full | |
| Vaulted/Cathedral Ceilings, Skylight(s), Hardwood Floors, First Floor Bedroom, First Floor Laundry, First Floor Full Bath, Walk-In Closet(s), Open Floorplan, Some Wood Floors, Drapes/Blinds, Granite Counters, Separate Dining Room | |
| Range, Microwave, Dishwasher, Refrigerator, Washer, Dryer, Disposal, Electric Cooktop | |
| Not in DB | |
| — | |
| — | |
| — | |
| Gas Log |
Tax History
| Year | Property Taxes |
|---|---|
| 2018 | $5,067 |
| 2021 | $5,059 |
| 2023 | $5,696 |
Contact Agent
Nearby Similar Homes
Contact Agent
Listing Provided By
Coldwell Banker R.E. Group

