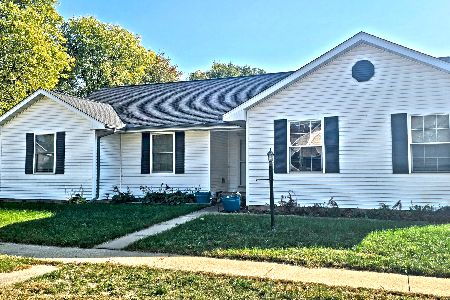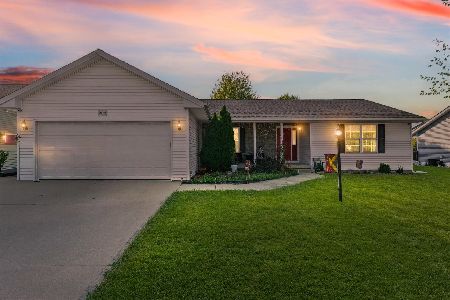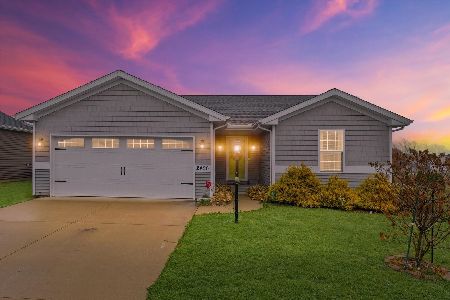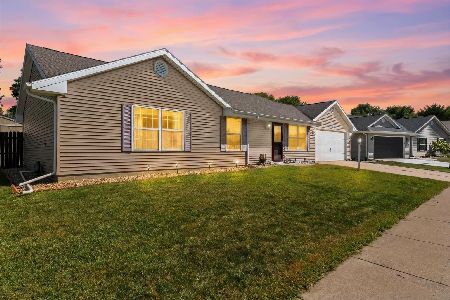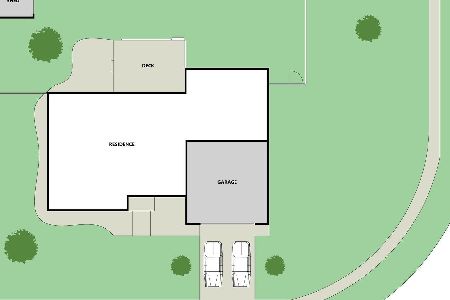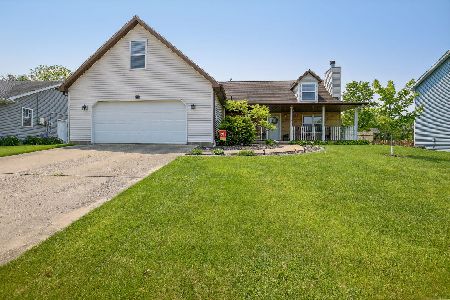2409 Somerset Drive, Urbana, Illinois 61802
$190,000
|
Sold
|
|
| Status: | Closed |
| Sqft: | 1,826 |
| Cost/Sqft: | $109 |
| Beds: | 4 |
| Baths: | 2 |
| Year Built: | 2000 |
| Property Taxes: | $5,067 |
| Days On Market: | 2809 |
| Lot Size: | 0,00 |
Description
Immaculate, upgraded home. The landscaped yard is meticulous. Four bedroom, two bath home. Open floor plan with cathedral ceilings. Private master suite with double sinks, WIC, corner shower and whirlpool tub. Bedrooms 2-4 in separate wing. Eat-in-kitchen, extra tall cabinets and ceilings, solid surface counters, porcelain tile floors, pantry. Great-room with corner raised-hearth, gas-log fireplace with plant shelves above. Deck with pergola (retractable awning) overlooks park-like fenced yard with mature landscaping and great garden shed. Formal dining room and foyer with wood floors. Custom window treatments (plantation shutter blinds), attic steps/bonus storage, central vac, laundry room with sink and cabinets (8x6). Storage shed in backyard ( 12'x9'x9'). Home is available to rent.
Property Specifics
| Single Family | |
| — | |
| Ranch | |
| 2000 | |
| None | |
| — | |
| No | |
| — |
| Champaign | |
| Somerset | |
| 33 / Annual | |
| Insurance | |
| Public | |
| Public Sewer | |
| 09944426 | |
| 912103129010 |
Nearby Schools
| NAME: | DISTRICT: | DISTANCE: | |
|---|---|---|---|
|
Grade School
Thomas Paine Elementary School |
116 | — | |
|
Middle School
Urbana Middle School |
116 | Not in DB | |
|
High School
Urbana High School |
116 | Not in DB | |
Property History
| DATE: | EVENT: | PRICE: | SOURCE: |
|---|---|---|---|
| 12 Sep, 2018 | Sold | $190,000 | MRED MLS |
| 21 Jul, 2018 | Under contract | $199,000 | MRED MLS |
| — | Last price change | $204,900 | MRED MLS |
| 8 May, 2018 | Listed for sale | $209,900 | MRED MLS |
| 22 Oct, 2021 | Sold | $240,000 | MRED MLS |
| 1 Sep, 2021 | Under contract | $225,000 | MRED MLS |
| 30 Aug, 2021 | Listed for sale | $225,000 | MRED MLS |
| 10 Jul, 2023 | Sold | $270,000 | MRED MLS |
| 7 Jun, 2023 | Under contract | $270,000 | MRED MLS |
| 28 May, 2023 | Listed for sale | $270,000 | MRED MLS |
Room Specifics
Total Bedrooms: 4
Bedrooms Above Ground: 4
Bedrooms Below Ground: 0
Dimensions: —
Floor Type: Carpet
Dimensions: —
Floor Type: Carpet
Dimensions: —
Floor Type: Carpet
Full Bathrooms: 2
Bathroom Amenities: Whirlpool,Double Sink
Bathroom in Basement: 0
Rooms: No additional rooms
Basement Description: None
Other Specifics
| 2 | |
| — | |
| Concrete | |
| — | |
| Corner Lot,Fenced Yard | |
| 94X80X100X140X40 | |
| Pull Down Stair | |
| Full | |
| Vaulted/Cathedral Ceilings, Hardwood Floors, First Floor Laundry, First Floor Full Bath | |
| Range, Microwave, Dishwasher, Refrigerator | |
| Not in DB | |
| — | |
| — | |
| — | |
| Gas Log |
Tax History
| Year | Property Taxes |
|---|---|
| 2018 | $5,067 |
| 2021 | $5,059 |
| 2023 | $5,696 |
Contact Agent
Nearby Similar Homes
Contact Agent
Listing Provided By
RE/MAX REALTY ASSOCIATES-CHA

