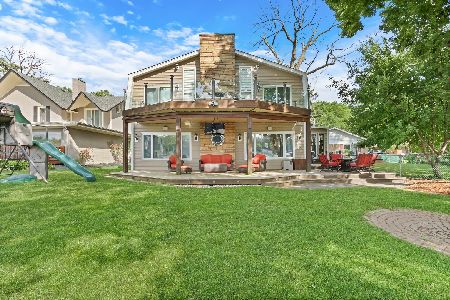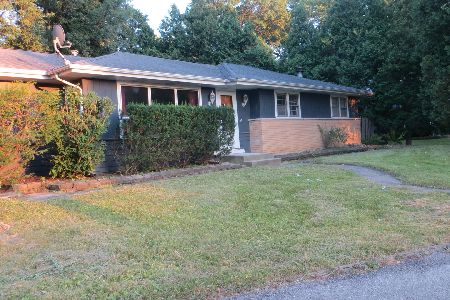2409 Villa Lane, Mchenry, Illinois 60051
$550,000
|
Sold
|
|
| Status: | Closed |
| Sqft: | 4,157 |
| Cost/Sqft: | $130 |
| Beds: | 4 |
| Baths: | 4 |
| Year Built: | — |
| Property Taxes: | $14,758 |
| Days On Market: | 1649 |
| Lot Size: | 0,58 |
Description
Majestic riverfront home on the chain of lakes. From the moment you pull up to the large circular drive and walk through the wrought iron gates, you will instantly see the beautifully landscaped courtyard with views of the river, you will feel like your on vacation. This lovely spacious vintage home offers 4 bedrooms 3.5 baths,and a large open flowing floor plan on the main level making this home wonderful for entertaining. There is a wall to ceiling fireplace in the family room which flows nicely to the living, game and sun rooms, all featuring panoramic views of the river. There are sliders out to the built in pool, decks and multiple patios. Enjoy the newly remodeled kitchen. Enjoy beautiful sunsets, fishing and boating from your extended pier, fire pit area and patios .There is a large private office on the main floor. Newer sea wall. Located near the Chapel Hill Golf Course. Resort living at its best!
Property Specifics
| Single Family | |
| — | |
| — | |
| — | |
| Partial | |
| — | |
| Yes | |
| 0.58 |
| Mc Henry | |
| Howells Villas | |
| — / Not Applicable | |
| None | |
| Private Well | |
| Septic-Private | |
| 11119687 | |
| 0924428040 |
Nearby Schools
| NAME: | DISTRICT: | DISTANCE: | |
|---|---|---|---|
|
Grade School
Hilltop Elementary School |
15 | — | |
|
Middle School
Mchenry Middle School |
15 | Not in DB | |
|
High School
Mchenry High School-east Campus |
156 | Not in DB | |
Property History
| DATE: | EVENT: | PRICE: | SOURCE: |
|---|---|---|---|
| 16 Aug, 2021 | Sold | $550,000 | MRED MLS |
| 29 Jun, 2021 | Under contract | $539,500 | MRED MLS |
| 11 Jun, 2021 | Listed for sale | $539,500 | MRED MLS |
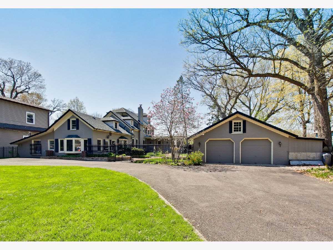



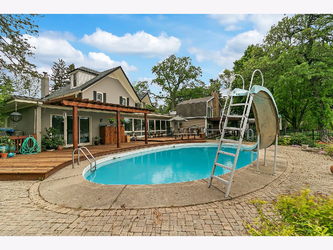
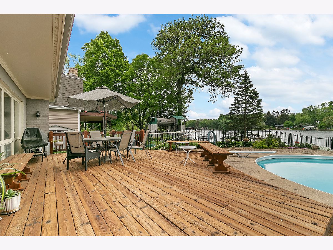
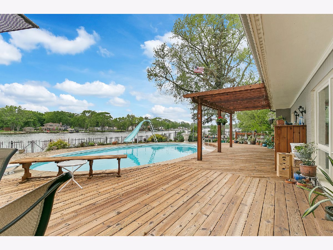
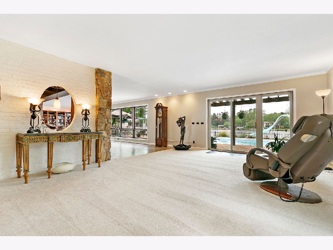
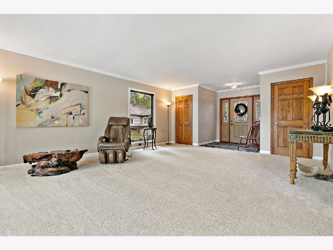
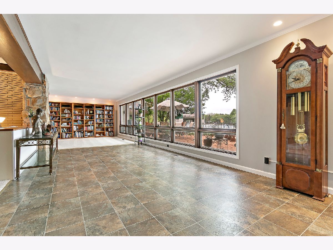
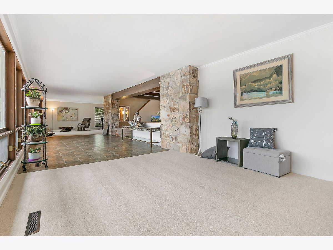
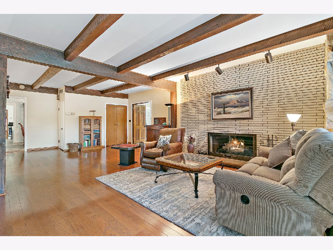
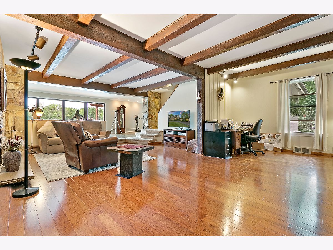
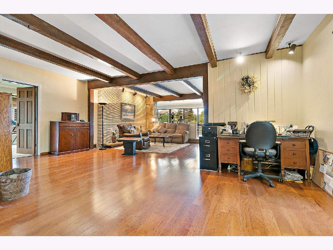
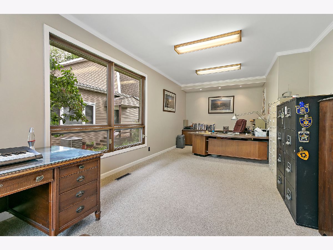
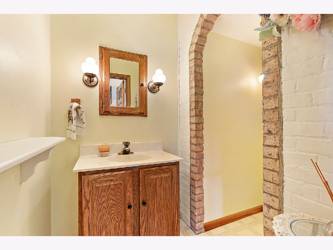
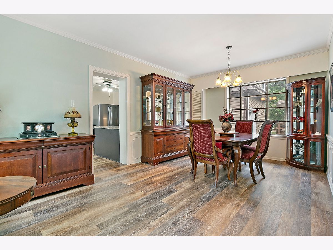
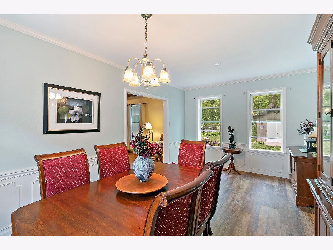
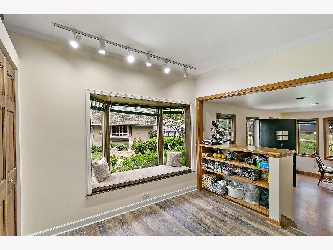
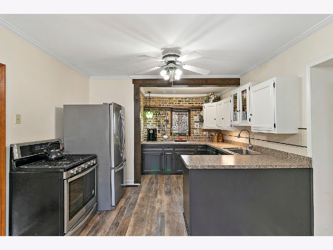
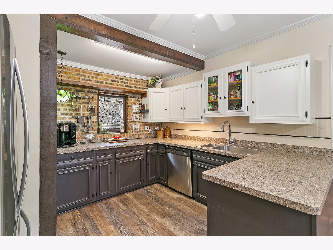
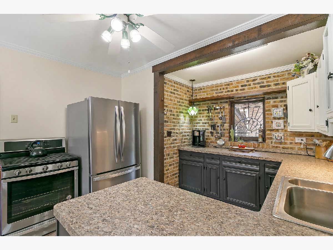
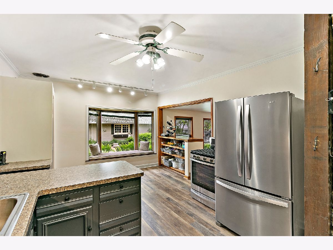
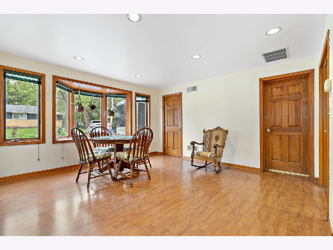
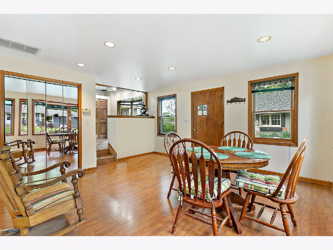
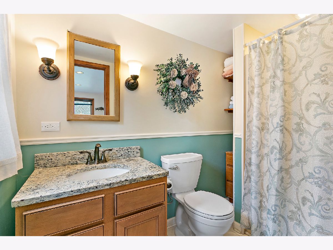
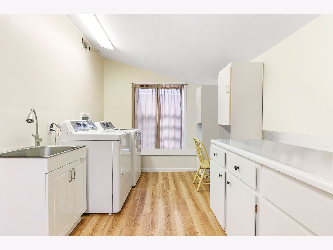
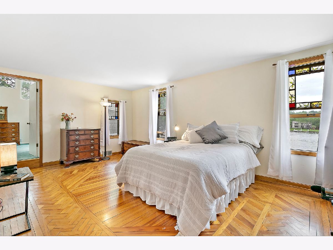
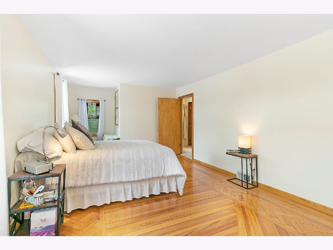
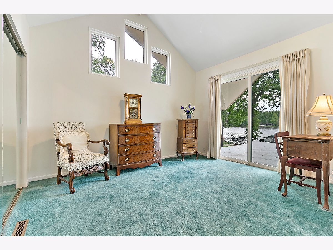
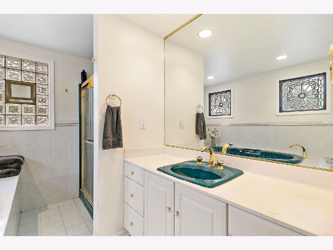
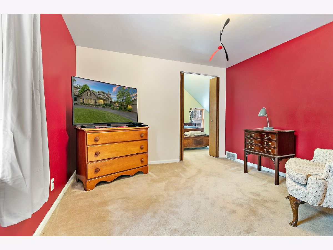
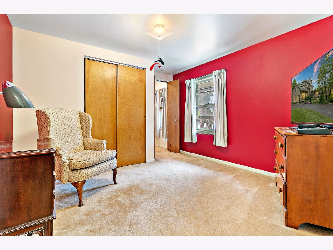
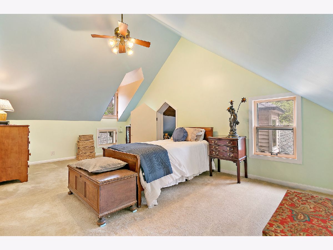
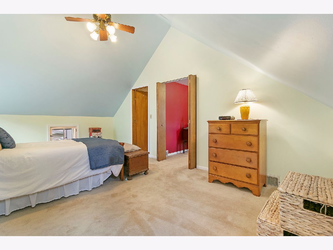
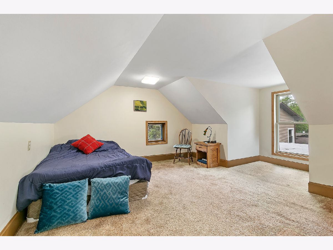
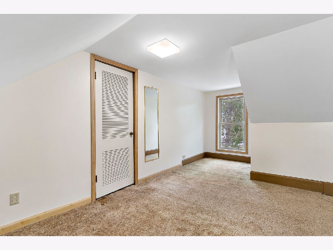
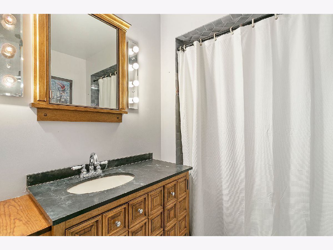
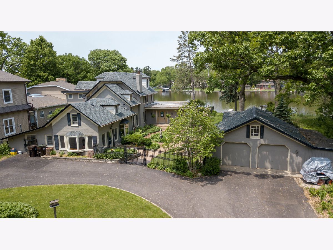
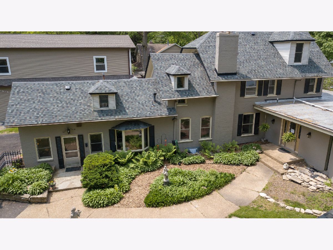

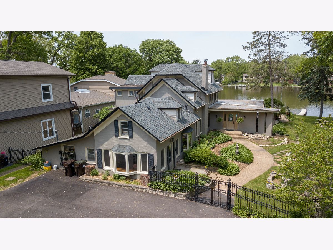
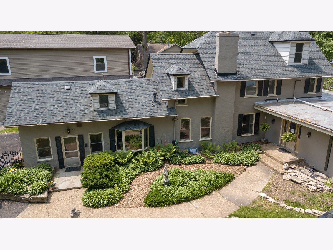
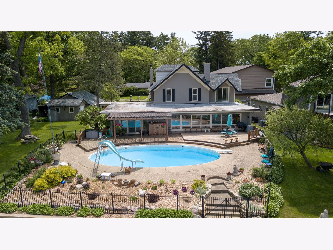
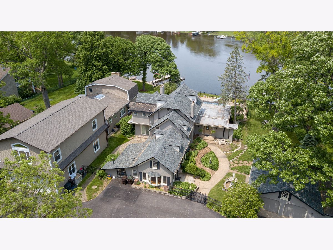
Room Specifics
Total Bedrooms: 4
Bedrooms Above Ground: 4
Bedrooms Below Ground: 0
Dimensions: —
Floor Type: Carpet
Dimensions: —
Floor Type: Carpet
Dimensions: —
Floor Type: Carpet
Full Bathrooms: 4
Bathroom Amenities: Whirlpool,Separate Shower
Bathroom in Basement: 0
Rooms: Foyer,Gallery,Library,Office,Sitting Room,Storage,Heated Sun Room
Basement Description: Unfinished
Other Specifics
| 2.5 | |
| Concrete Perimeter | |
| Asphalt,Circular | |
| Deck, Patio, Boat Slip, In Ground Pool | |
| Chain of Lakes Frontage,Landscaped,River Front,Water Rights,Water View | |
| 135X163X140X176 | |
| Unfinished | |
| Full | |
| Vaulted/Cathedral Ceilings, Skylight(s), Hardwood Floors, First Floor Laundry, First Floor Full Bath | |
| Range, Dishwasher, Refrigerator, Washer, Dryer | |
| Not in DB | |
| Lake, Dock, Water Rights, Street Paved | |
| — | |
| — | |
| Attached Fireplace Doors/Screen, Gas Log, Gas Starter |
Tax History
| Year | Property Taxes |
|---|---|
| 2021 | $14,758 |
Contact Agent
Nearby Similar Homes
Contact Agent
Listing Provided By
Compass


