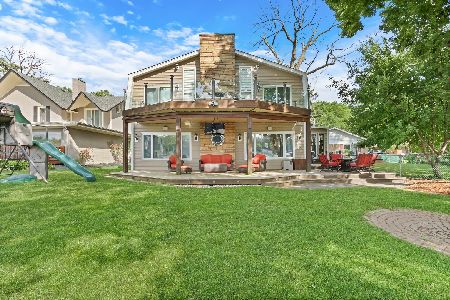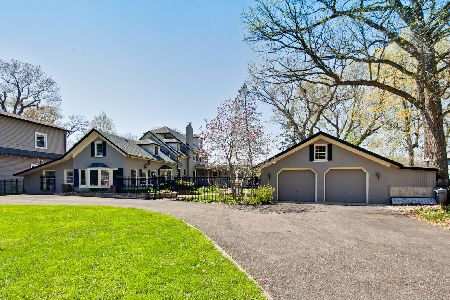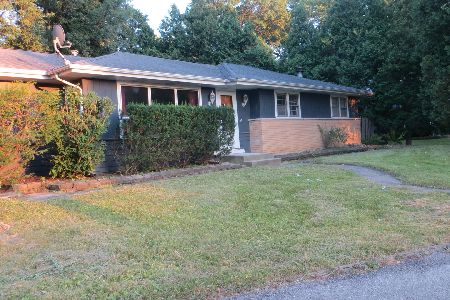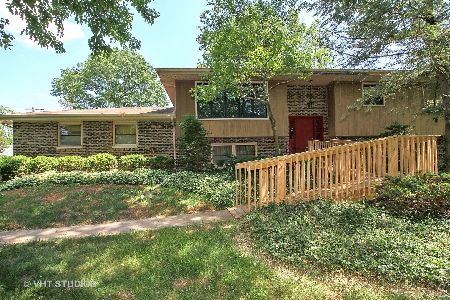2403 Villa Lane, Mchenry, Illinois 60051
$361,000
|
Sold
|
|
| Status: | Closed |
| Sqft: | 2,428 |
| Cost/Sqft: | $160 |
| Beds: | 3 |
| Baths: | 3 |
| Year Built: | 1940 |
| Property Taxes: | $11,964 |
| Days On Market: | 3445 |
| Lot Size: | 0,29 |
Description
Welcome to this charming home with beautiful water views along the Fox River. Follow the brick path as you admire the landscaping and enter into an open floor plan. Entertain your guests in the two-story living room with a gorgeous wall of windows that overlooks the water as you relax by the wood-burning brick fireplace. The adjacent kitchen is perfect for preparing meals for your family or guests with cherry wood cabinetry and breakfast bar. Gather with family and friends in the dining area while you enjoy sunset views. Two first floor bedrooms are the perfect space for guests one with a private bathroom and one with access to the outside deck. Outside relax in the screened in porch or gather by the built-in fire pit. Upstairs escape into the magnificent master suite. This oversized space is the perfect getaway with a sitting area, FP and WIC. Enjoy sunset views on your private balcony or relax in the jetted tub. This 3 bedroom, 3 bath home has everything you need!
Property Specifics
| Single Family | |
| — | |
| — | |
| 1940 | |
| None | |
| — | |
| Yes | |
| 0.29 |
| Mc Henry | |
| Howells Villas | |
| 200 / Annual | |
| Snow Removal,Other | |
| Private Well | |
| Septic-Private | |
| 09284734 | |
| 0924428008 |
Nearby Schools
| NAME: | DISTRICT: | DISTANCE: | |
|---|---|---|---|
|
Grade School
Hilltop Elementary School |
15 | — | |
|
Middle School
Mchenry Middle School |
15 | Not in DB | |
|
High School
Mchenry High School-east Campus |
156 | Not in DB | |
Property History
| DATE: | EVENT: | PRICE: | SOURCE: |
|---|---|---|---|
| 26 Aug, 2016 | Sold | $361,000 | MRED MLS |
| 26 Jul, 2016 | Under contract | $389,000 | MRED MLS |
| 12 Jul, 2016 | Listed for sale | $389,000 | MRED MLS |
Room Specifics
Total Bedrooms: 3
Bedrooms Above Ground: 3
Bedrooms Below Ground: 0
Dimensions: —
Floor Type: Carpet
Dimensions: —
Floor Type: Carpet
Full Bathrooms: 3
Bathroom Amenities: Whirlpool,Separate Shower,Double Sink
Bathroom in Basement: 0
Rooms: Walk In Closet,Balcony/Porch/Lanai,Screened Porch,Deck
Basement Description: Crawl
Other Specifics
| 2.5 | |
| Concrete Perimeter | |
| Asphalt | |
| Balcony, Deck, Patio, Hot Tub, Porch Screened | |
| Chain of Lakes Frontage,River Front,Water Rights,Water View,Wooded | |
| 70X243X64X262 | |
| Unfinished | |
| Full | |
| Bar-Wet, Hardwood Floors, First Floor Bedroom, First Floor Laundry, First Floor Full Bath | |
| Range, Microwave, Dishwasher, Refrigerator, Washer, Dryer, Disposal | |
| Not in DB | |
| Water Rights, Street Paved | |
| — | |
| — | |
| Wood Burning, Gas Log |
Tax History
| Year | Property Taxes |
|---|---|
| 2016 | $11,964 |
Contact Agent
Nearby Similar Homes
Nearby Sold Comparables
Contact Agent
Listing Provided By
Lakes Realty Group








