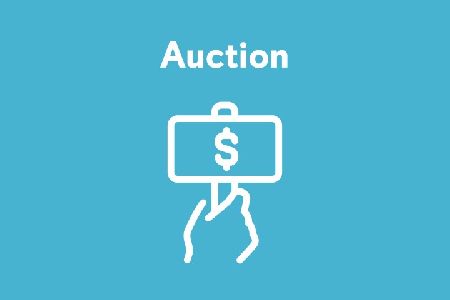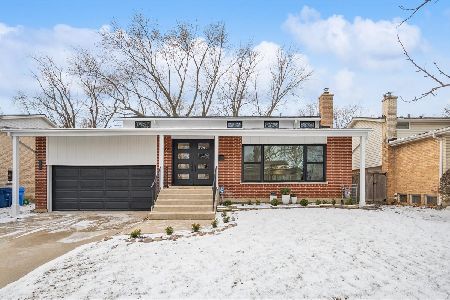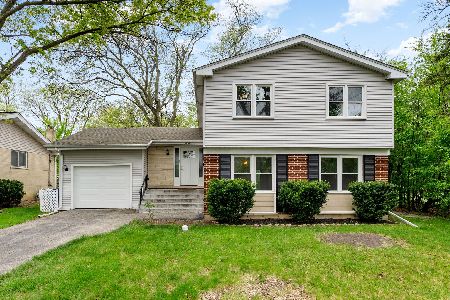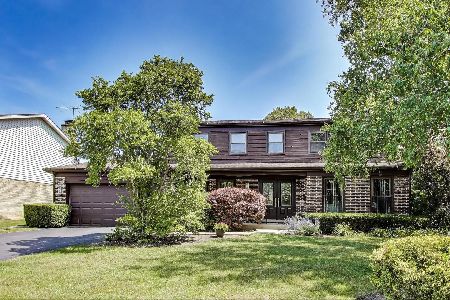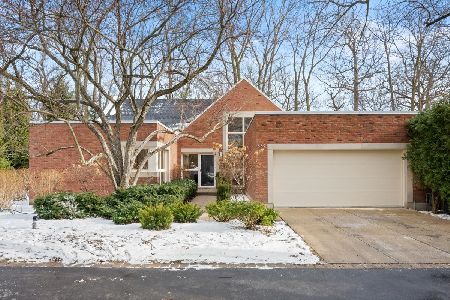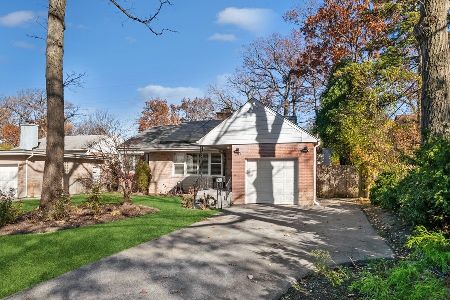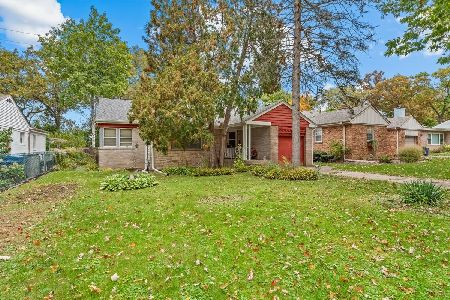241 Barberry Road, Highland Park, Illinois 60035
$399,000
|
Sold
|
|
| Status: | Closed |
| Sqft: | 1,295 |
| Cost/Sqft: | $316 |
| Beds: | 3 |
| Baths: | 2 |
| Year Built: | 1952 |
| Property Taxes: | $8,364 |
| Days On Market: | 1662 |
| Lot Size: | 0,25 |
Description
Adorable Ranch home with 3 bedrooms plus one in the basement and 2 full baths that have been completely updated by the current owner. So much of this perfect home has been recently updated including Kitchen with granite counters, finished basement with full bath, laundry room, Bedroom and terrific recreation room. Hardwood flooring, new windows, driveway re done, replaced doors, updated plumbing, furnace-AC replaced. The brand new enclosed porch has sliders to the side deck and there is a fenced rear deck. One car attached garage. Brand new solar panels make this home energy efficient. Beautiful landscaping including a deep rear yard. Move right in!!
Property Specifics
| Single Family | |
| — | |
| Ranch | |
| 1952 | |
| Full | |
| RANCH | |
| No | |
| 0.25 |
| Lake | |
| — | |
| 0 / Not Applicable | |
| None | |
| Lake Michigan | |
| Public Sewer | |
| 11159301 | |
| 16353040130000 |
Nearby Schools
| NAME: | DISTRICT: | DISTANCE: | |
|---|---|---|---|
|
Grade School
Sherwood Elementary School |
112 | — | |
|
Middle School
Edgewood Middle School |
112 | Not in DB | |
|
High School
Highland Park High School |
113 | Not in DB | |
|
Alternate High School
Deerfield High School |
— | Not in DB | |
Property History
| DATE: | EVENT: | PRICE: | SOURCE: |
|---|---|---|---|
| 3 Dec, 2015 | Sold | $245,000 | MRED MLS |
| 12 Oct, 2015 | Under contract | $249,000 | MRED MLS |
| 9 Oct, 2015 | Listed for sale | $249,000 | MRED MLS |
| 17 Sep, 2021 | Sold | $399,000 | MRED MLS |
| 28 Jul, 2021 | Under contract | $409,000 | MRED MLS |
| — | Last price change | $424,000 | MRED MLS |
| 16 Jul, 2021 | Listed for sale | $424,000 | MRED MLS |
| 15 Mar, 2024 | Sold | $482,000 | MRED MLS |
| 30 Jan, 2024 | Under contract | $499,000 | MRED MLS |
| — | Last price change | $515,000 | MRED MLS |
| 2 Jan, 2024 | Listed for sale | $515,000 | MRED MLS |
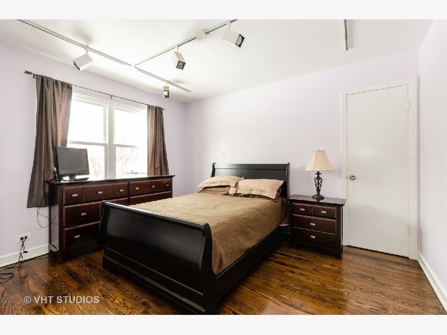
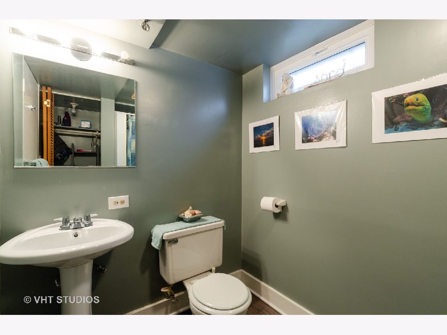
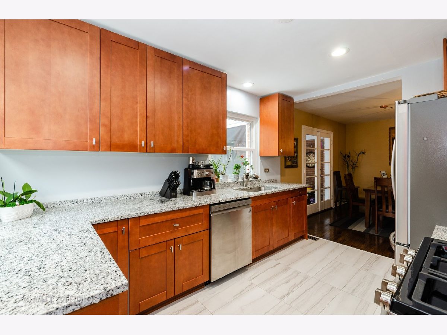
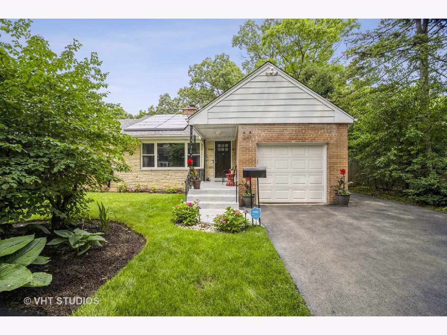
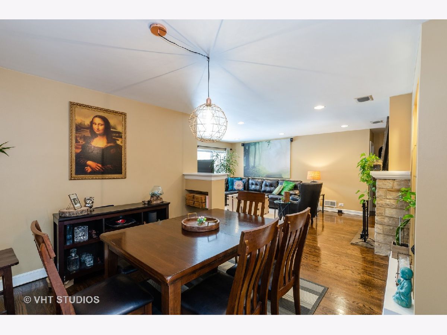
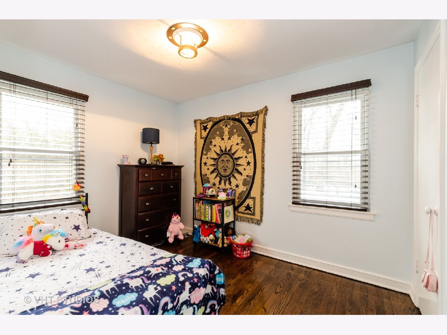
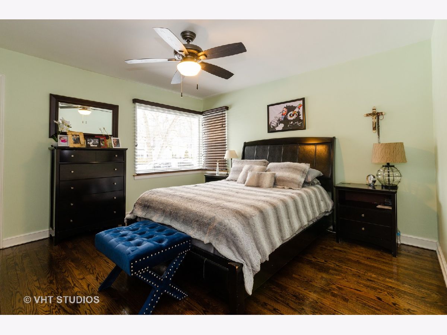
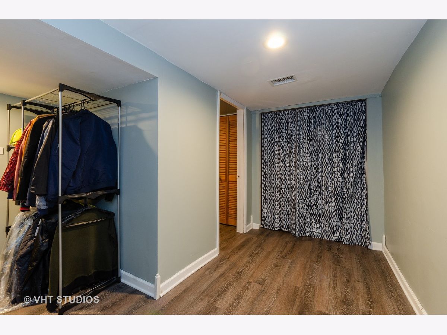
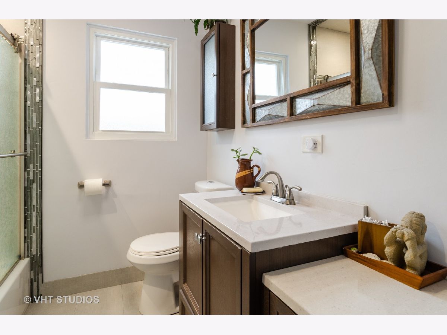
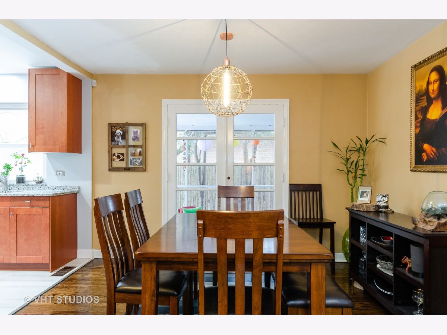
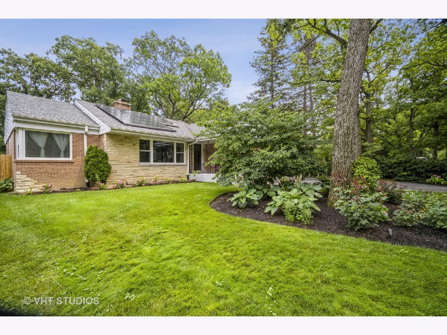
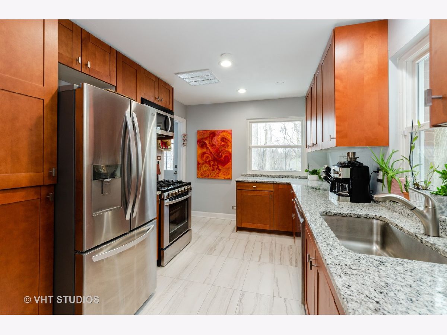
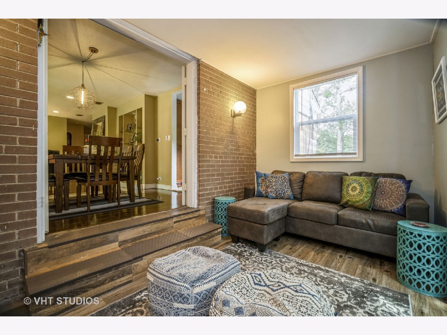
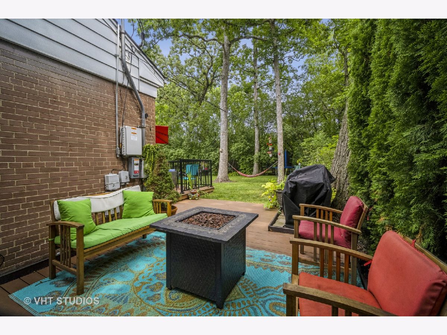
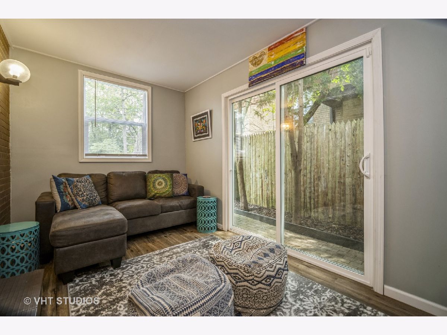
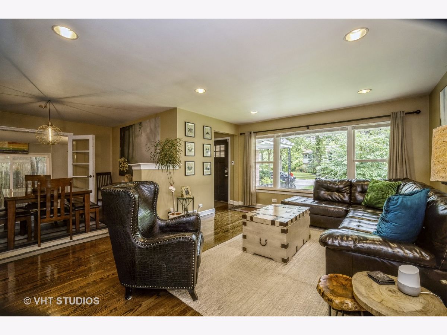
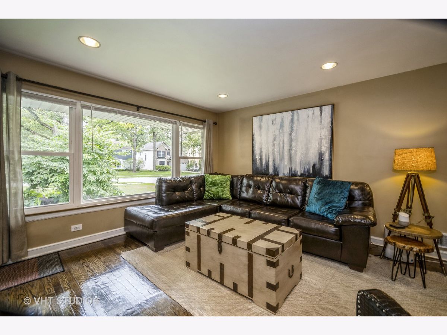
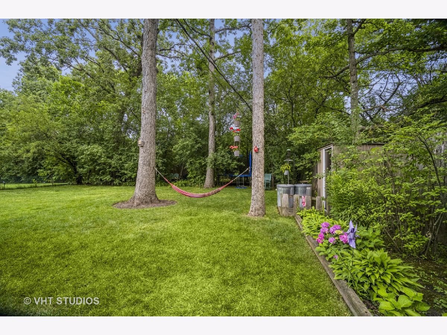
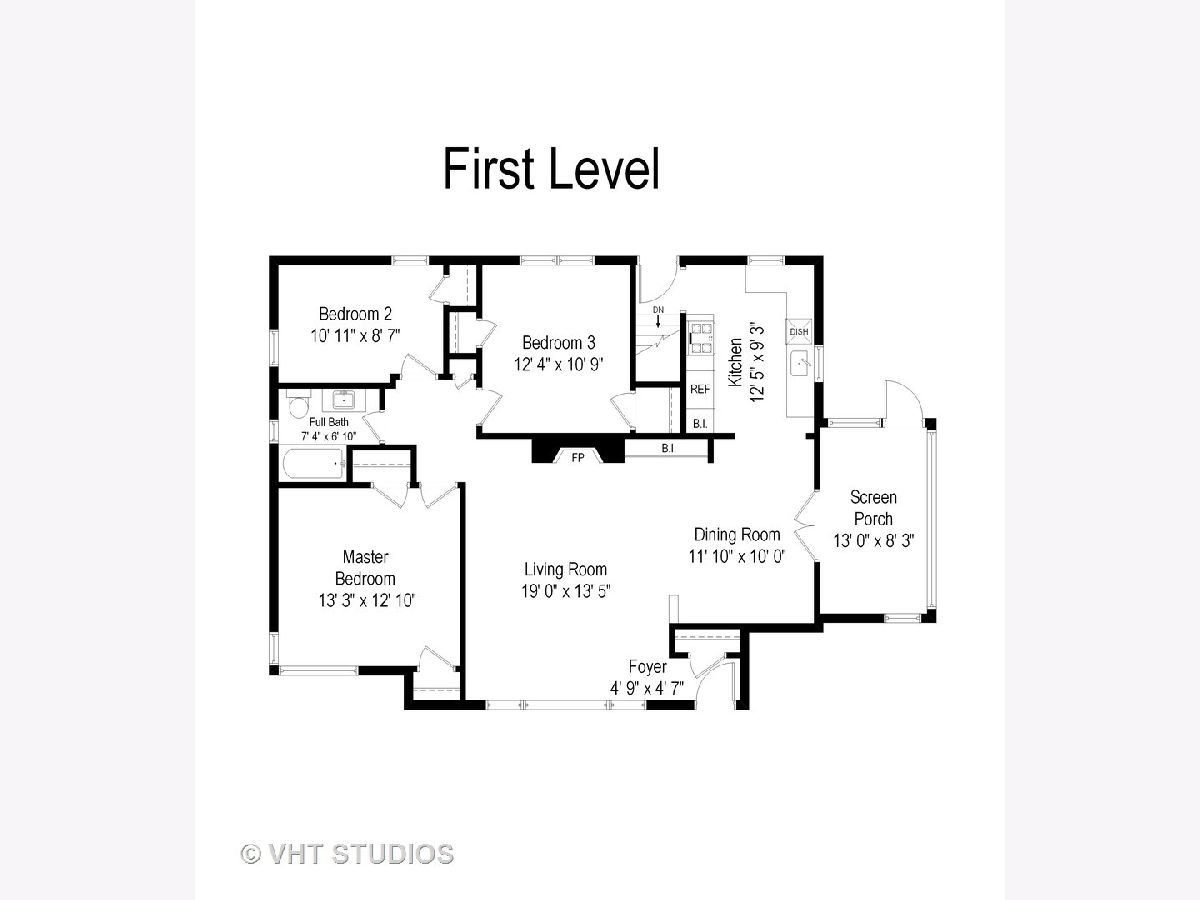
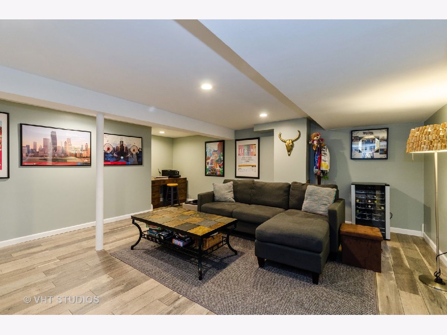
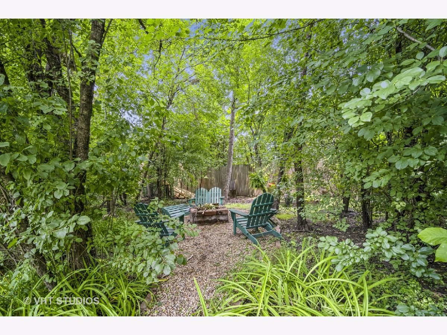
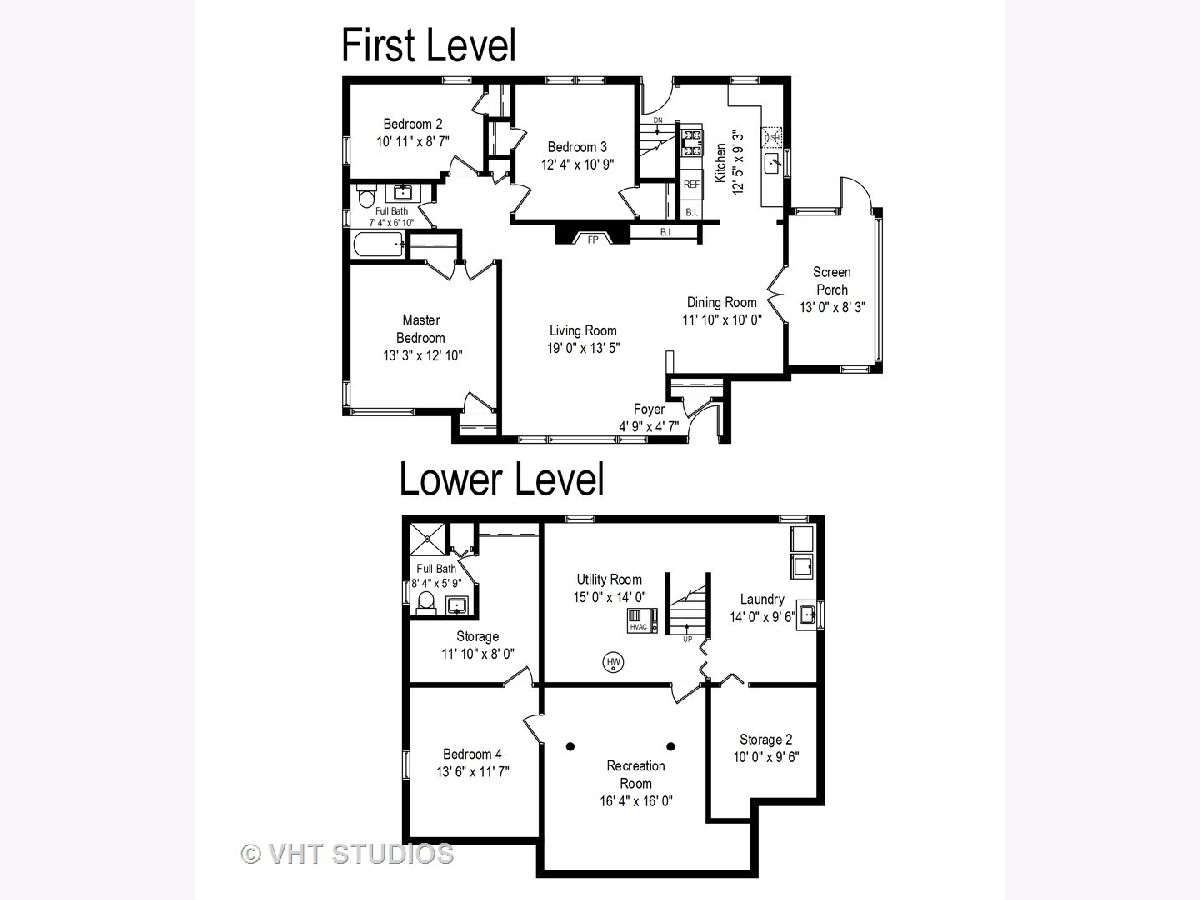
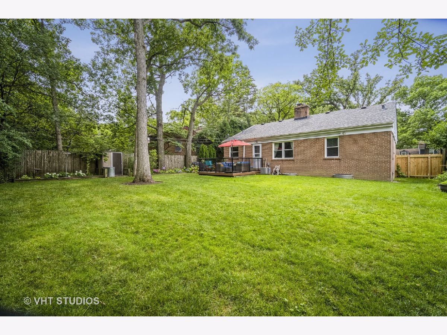
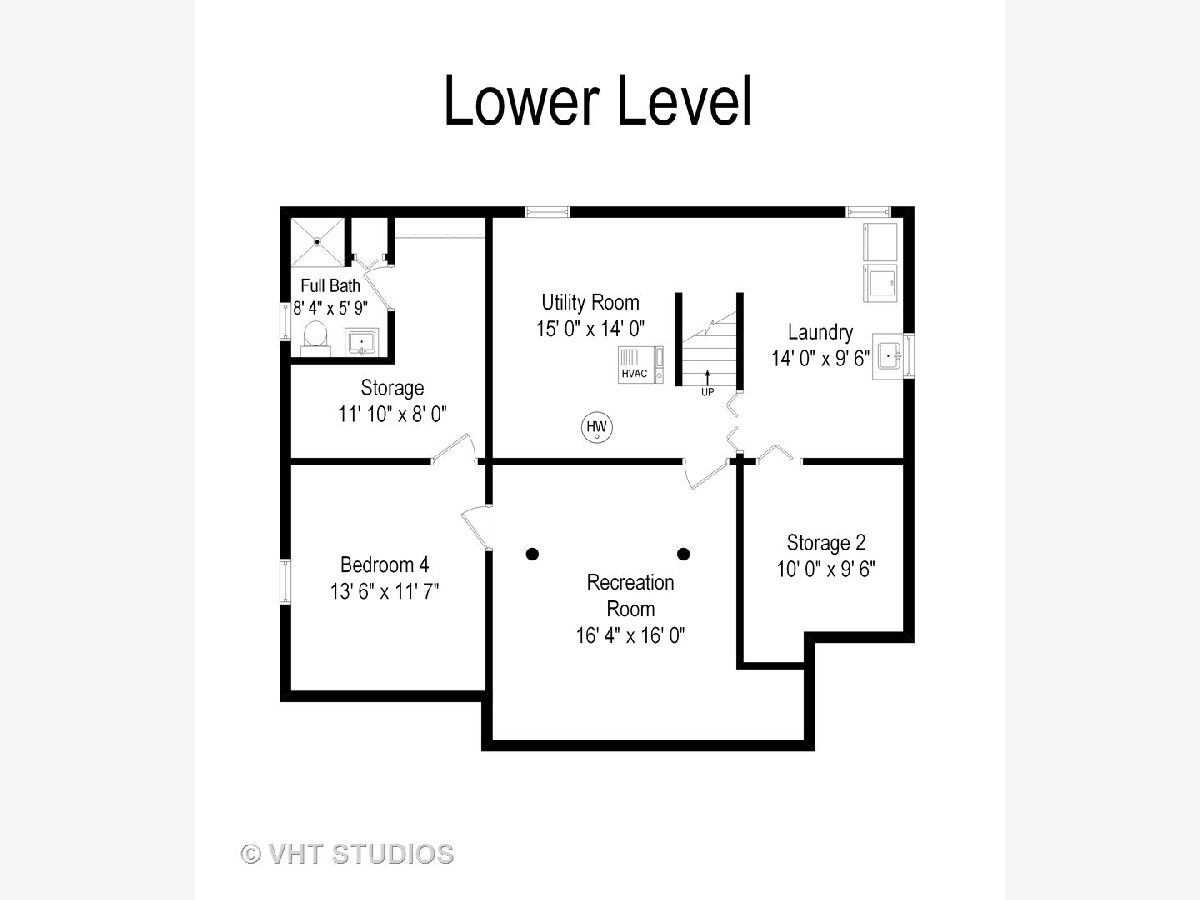
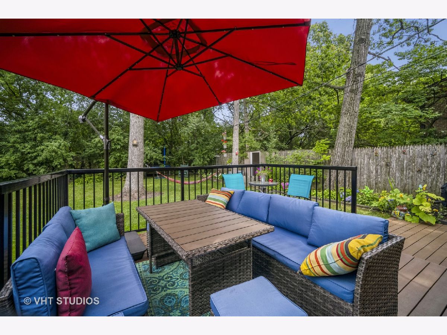
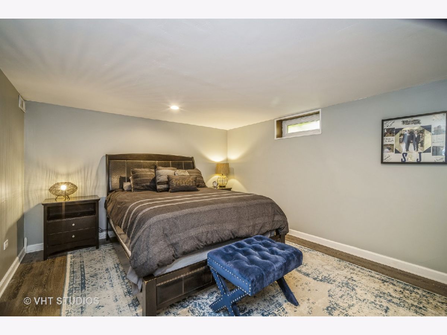
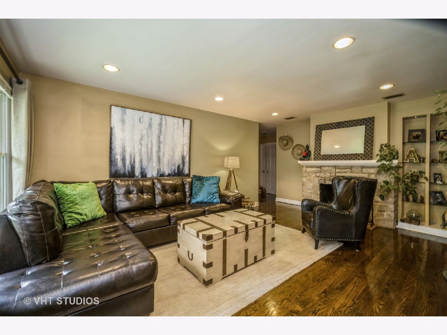
Room Specifics
Total Bedrooms: 4
Bedrooms Above Ground: 3
Bedrooms Below Ground: 1
Dimensions: —
Floor Type: Hardwood
Dimensions: —
Floor Type: Hardwood
Dimensions: —
Floor Type: Ceramic Tile
Full Bathrooms: 2
Bathroom Amenities: —
Bathroom in Basement: 1
Rooms: Enclosed Porch,Recreation Room,Storage,Utility Room-Lower Level
Basement Description: Partially Finished
Other Specifics
| 1 | |
| Concrete Perimeter | |
| Asphalt | |
| Deck, Porch | |
| Wooded | |
| 50 X 150 | |
| Unfinished | |
| None | |
| Hardwood Floors, Solar Tubes/Light Tubes, First Floor Bedroom, First Floor Full Bath, Built-in Features, Bookcases, Open Floorplan, Granite Counters | |
| Range, Microwave, Dishwasher, Refrigerator, Freezer, Washer, Dryer, Disposal, Stainless Steel Appliance(s) | |
| Not in DB | |
| Park | |
| — | |
| — | |
| Wood Burning |
Tax History
| Year | Property Taxes |
|---|---|
| 2015 | $4,644 |
| 2021 | $8,364 |
| 2024 | $9,386 |
Contact Agent
Nearby Similar Homes
Nearby Sold Comparables
Contact Agent
Listing Provided By
Baird & Warner

