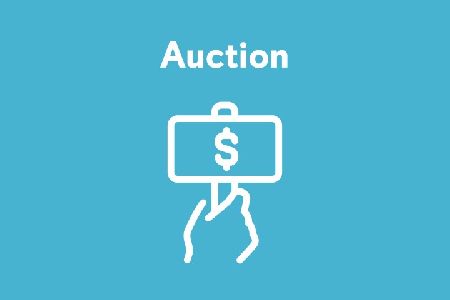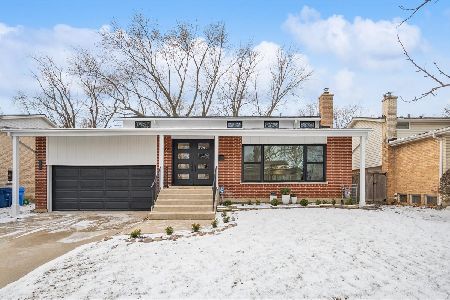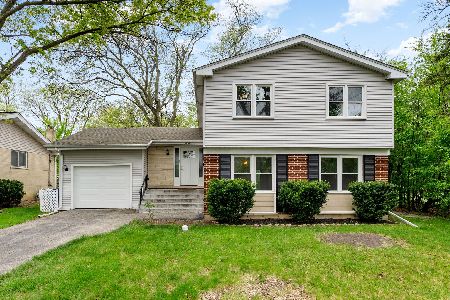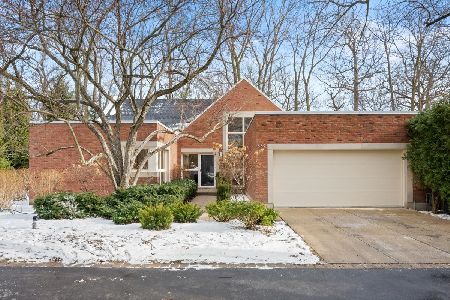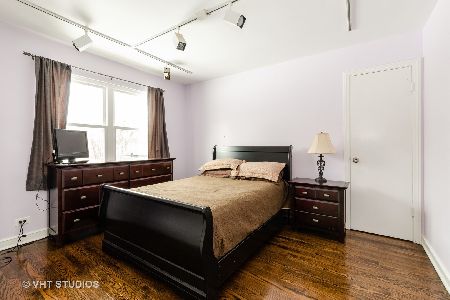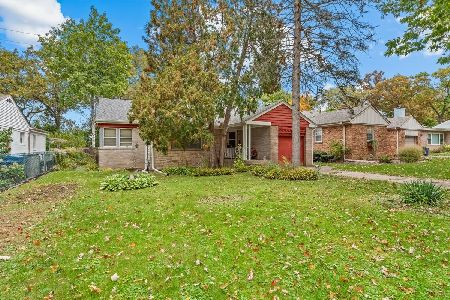249 Barberry Road, Highland Park, Illinois 60035
$280,000
|
Sold
|
|
| Status: | Closed |
| Sqft: | 1,551 |
| Cost/Sqft: | $190 |
| Beds: | 3 |
| Baths: | 2 |
| Year Built: | 1951 |
| Property Taxes: | $6,308 |
| Days On Market: | 3070 |
| Lot Size: | 0,25 |
Description
Wow, what a gorgeous rose garden, impeccably cared for by its owner/rosarian, surrounded by beautiful flagstones to greet you! This brick home sits on a quiet, tree lined st, walking distance to Woodridge Park. The bright LR with built-in bookcases and a wood burning fireplace is a perfect place for entertaining. Spacious separate DR features a Murano crystal chandelier imported from Italy. The sunny kitchen with custom teak paneling has a beautiful view of the rose garden & mature trees. Second flr bdrms are spacious & feature hrdwd floors. Teak paneling in 2nd bdrm adds warmth & luxury. Don't miss the large closet in the 3rd bdrm. The 2nd flr bath has a combined bathtub/shower w/ retro tile. A bonus closest can be found in the upstairs hall in addition to the linen closet. Hardwood floors under the living & dining rm carpeting. Exclusions: Attached teak cabinet in dining room and attached teak bar in entryway/living rm.
Property Specifics
| Single Family | |
| — | |
| Tri-Level | |
| 1951 | |
| Full | |
| — | |
| No | |
| 0.25 |
| Lake | |
| — | |
| 0 / Not Applicable | |
| None | |
| Lake Michigan | |
| Public Sewer | |
| 09743633 | |
| 16353040120000 |
Nearby Schools
| NAME: | DISTRICT: | DISTANCE: | |
|---|---|---|---|
|
Grade School
Red Oak Elementary School |
112 | — | |
|
Middle School
Edgewood Middle School |
112 | Not in DB | |
|
High School
Highland Park High School |
113 | Not in DB | |
|
Alternate High School
Deerfield High School |
— | Not in DB | |
Property History
| DATE: | EVENT: | PRICE: | SOURCE: |
|---|---|---|---|
| 30 Apr, 2018 | Sold | $280,000 | MRED MLS |
| 9 Feb, 2018 | Under contract | $295,000 | MRED MLS |
| — | Last price change | $305,000 | MRED MLS |
| 7 Sep, 2017 | Listed for sale | $320,000 | MRED MLS |
Room Specifics
Total Bedrooms: 4
Bedrooms Above Ground: 3
Bedrooms Below Ground: 1
Dimensions: —
Floor Type: Hardwood
Dimensions: —
Floor Type: Hardwood
Dimensions: —
Floor Type: —
Full Bathrooms: 2
Bathroom Amenities: —
Bathroom in Basement: 1
Rooms: No additional rooms
Basement Description: Partially Finished,Exterior Access
Other Specifics
| 1 | |
| Concrete Perimeter | |
| Concrete | |
| Patio | |
| Fenced Yard | |
| 50X175X50X177 | |
| Unfinished | |
| None | |
| Hardwood Floors | |
| Range, Dishwasher, Refrigerator, Freezer, Washer, Dryer | |
| Not in DB | |
| Tennis Courts, Sidewalks, Street Paved | |
| — | |
| — | |
| Wood Burning, Attached Fireplace Doors/Screen |
Tax History
| Year | Property Taxes |
|---|---|
| 2018 | $6,308 |
Contact Agent
Nearby Similar Homes
Nearby Sold Comparables
Contact Agent
Listing Provided By
Berkshire Hathaway HomeServices KoenigRubloff

