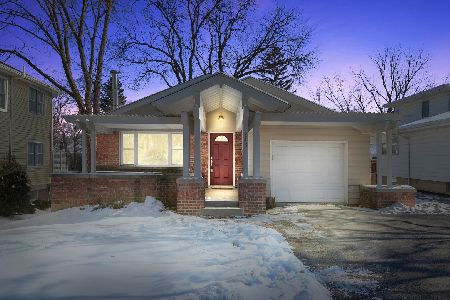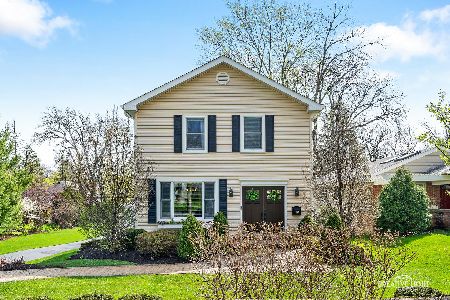241 Bryant Avenue, Glen Ellyn, Illinois 60137
$410,000
|
Sold
|
|
| Status: | Closed |
| Sqft: | 2,187 |
| Cost/Sqft: | $201 |
| Beds: | 4 |
| Baths: | 3 |
| Year Built: | 1958 |
| Property Taxes: | $10,972 |
| Days On Market: | 2755 |
| Lot Size: | 0,22 |
Description
ABSOLUTELY MUST SEE TO APPRECIATE - IF YOUR LOOKING FOR SPACE AND FUNCTION WITH A GREAT LOCATION THIS IS IT! 1950's classic with so much to offer at an amazing price! Unbelievable square footage in a simply stellar location. 4 bedrooms! 3 full baths! First-floor family room addition! Hard to find open concept floor plan is ideal for entertaining. Woodburning fireplace in welcoming living room/formal dining, hardwood floors oversized kitchen with breakfast bar, fabulous sun-filled family room addition overlooks multi-level wrap around deck. Master suite addition features vaulted ceilings, dual walk-in closets, ensuite bath and private office. Enjoy a Lower-level study, recreation room and loads of storage for all your treasures. Incredible location on sought after deep lot with a double door 3-car garage! Walk to coveted Ben Franklin school, minutes to Historic downtown Glen Ellyn, boutique shops, dining, train, and Newton Park and Lake Ellyn. This is a must see home - Welcome Home!
Property Specifics
| Single Family | |
| — | |
| Other | |
| 1958 | |
| Full | |
| — | |
| No | |
| 0.22 |
| Du Page | |
| — | |
| 0 / Not Applicable | |
| None | |
| Lake Michigan | |
| Public Sewer, Sewer-Storm | |
| 10010335 | |
| 0513107010 |
Nearby Schools
| NAME: | DISTRICT: | DISTANCE: | |
|---|---|---|---|
|
Grade School
Ben Franklin Elementary School |
41 | — | |
|
Middle School
Hadley Junior High School |
41 | Not in DB | |
|
High School
Glenbard West High School |
87 | Not in DB | |
Property History
| DATE: | EVENT: | PRICE: | SOURCE: |
|---|---|---|---|
| 12 Oct, 2018 | Sold | $410,000 | MRED MLS |
| 1 Sep, 2018 | Under contract | $439,900 | MRED MLS |
| — | Last price change | $449,900 | MRED MLS |
| 9 Jul, 2018 | Listed for sale | $449,900 | MRED MLS |
Room Specifics
Total Bedrooms: 4
Bedrooms Above Ground: 4
Bedrooms Below Ground: 0
Dimensions: —
Floor Type: Hardwood
Dimensions: —
Floor Type: Hardwood
Dimensions: —
Floor Type: Carpet
Full Bathrooms: 3
Bathroom Amenities: —
Bathroom in Basement: 1
Rooms: Eating Area,Office,Study,Recreation Room
Basement Description: Finished,Crawl,Sub-Basement
Other Specifics
| 3 | |
| Concrete Perimeter | |
| Concrete | |
| Deck | |
| Wooded | |
| 50 X 190 | |
| — | |
| Full | |
| Vaulted/Cathedral Ceilings, Hardwood Floors | |
| Range, Microwave, Dishwasher, Refrigerator, Washer, Dryer | |
| Not in DB | |
| Sidewalks, Street Paved | |
| — | |
| — | |
| Wood Burning |
Tax History
| Year | Property Taxes |
|---|---|
| 2018 | $10,972 |
Contact Agent
Nearby Similar Homes
Nearby Sold Comparables
Contact Agent
Listing Provided By
Coldwell Banker Residential












