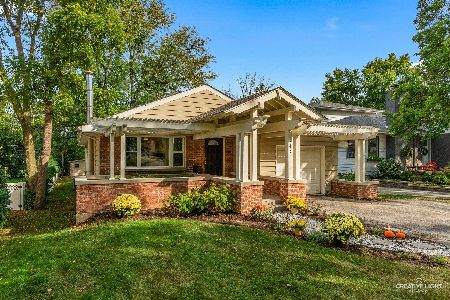247 Bryant Avenue, Glen Ellyn, Illinois 60137
$471,000
|
Sold
|
|
| Status: | Closed |
| Sqft: | 2,208 |
| Cost/Sqft: | $215 |
| Beds: | 4 |
| Baths: | 2 |
| Year Built: | 1927 |
| Property Taxes: | $9,841 |
| Days On Market: | 2095 |
| Lot Size: | 0,34 |
Description
SEE VIDEO TOUR! Updated to perfection and lovingly maintained, this 2200+ sf home in the heart of Ben Franklin School District has been renovated top to bottom. The spacious, light filled foyer welcomes you inside with upgraded finishes throughout the home, including refinished hardwood floors, custom millwork, new windows, fresh paint and updated fixtures appealing to today's homeowner. The eat-in kitchen features quartzite counters, stainless steel appliances and the adjacent back porch/mudroom space opens to great room and dining area with beautiful natural light and ample space for entertaining. First floor family room could double as additional bedroom with full bath providing flexible floor plan options. Spacious master suite boasts cathedral ceiling, Juliet balcony, backyard views, large walk-in closet and bonus office/nursery. Second floor also includes two additional bedrooms, gorgeous updated bath with dual vanities and laundry room with built-ins. Basement provides ample space and storage with convenient walkout access to the backyard. Outdoor spaces include expansive newly refinished deck overlooking large yard. Enjoy the beauty and space of rarely available 75 x 200 lot. Extensive list of updates include baths, kitchen, refinished hardwood floors, newer windows, professional landscaping and hardscape, on-trend paint, decor and fixtures. Nestled in a family friendly neighborhood and walkable to parks, school and town, look no further than 247 Bryant for a move-in ready home with the location to enjoy village living year round. *Architectural plans available for master bath addition.
Property Specifics
| Single Family | |
| — | |
| — | |
| 1927 | |
| Full | |
| — | |
| No | |
| 0.34 |
| Du Page | |
| — | |
| — / Not Applicable | |
| None | |
| Public | |
| Public Sewer | |
| 10700849 | |
| 0513107046 |
Nearby Schools
| NAME: | DISTRICT: | DISTANCE: | |
|---|---|---|---|
|
Grade School
Ben Franklin Elementary School |
41 | — | |
|
Middle School
Hadley Junior High School |
41 | Not in DB | |
|
High School
Glenbard West High School |
87 | Not in DB | |
Property History
| DATE: | EVENT: | PRICE: | SOURCE: |
|---|---|---|---|
| 25 Apr, 2012 | Sold | $305,000 | MRED MLS |
| 27 Jan, 2012 | Under contract | $325,000 | MRED MLS |
| — | Last price change | $325,000 | MRED MLS |
| 23 Jul, 2011 | Listed for sale | $379,000 | MRED MLS |
| 17 Jul, 2020 | Sold | $471,000 | MRED MLS |
| 27 May, 2020 | Under contract | $475,000 | MRED MLS |
| — | Last price change | $489,000 | MRED MLS |
| 29 Apr, 2020 | Listed for sale | $489,000 | MRED MLS |
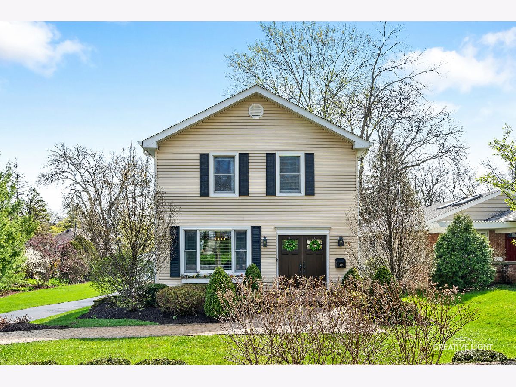
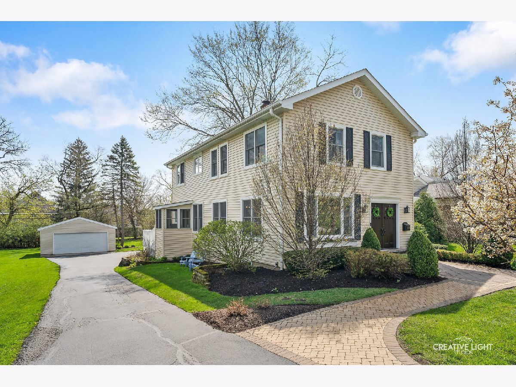
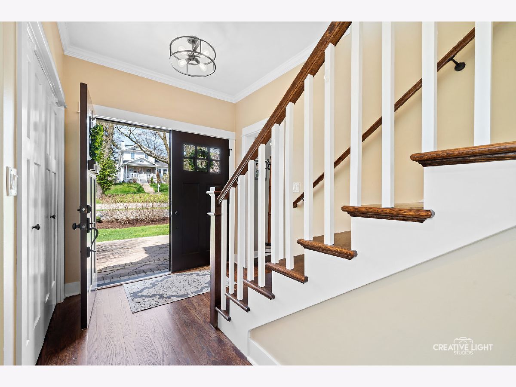
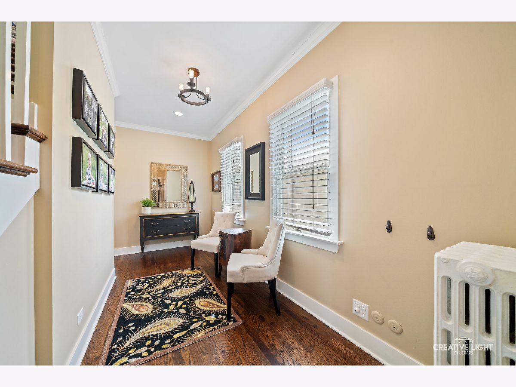
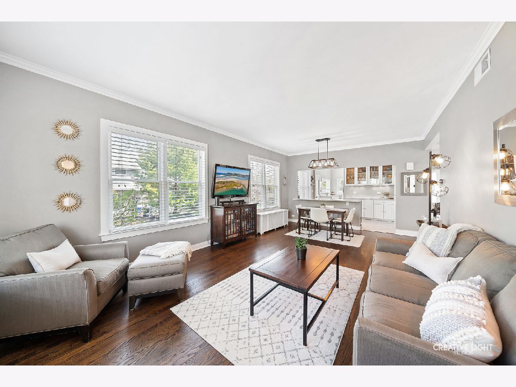
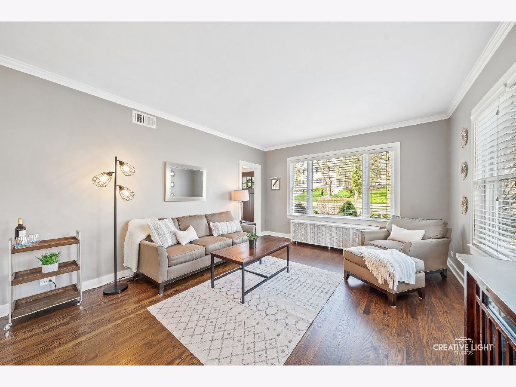

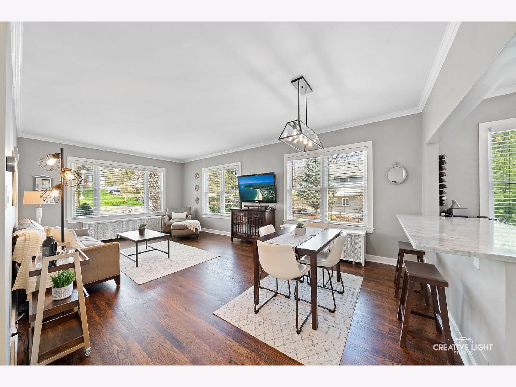
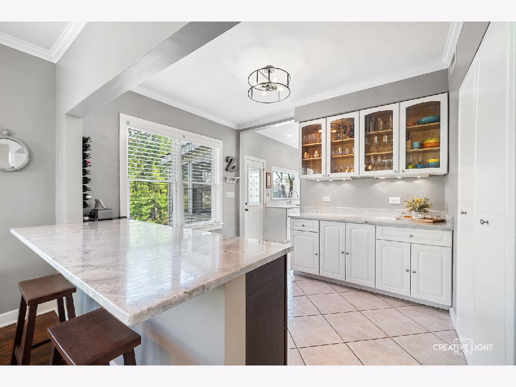

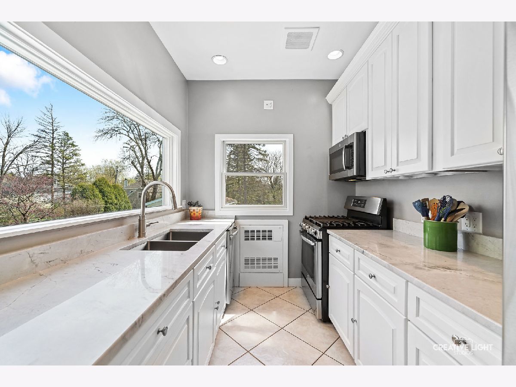

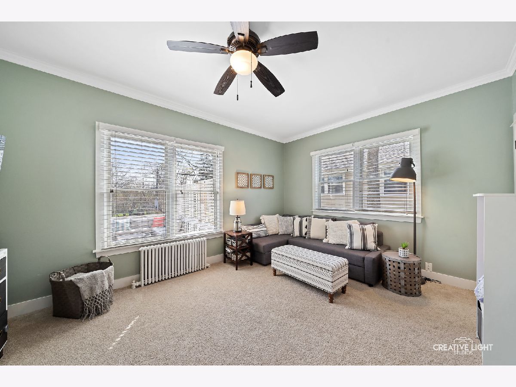
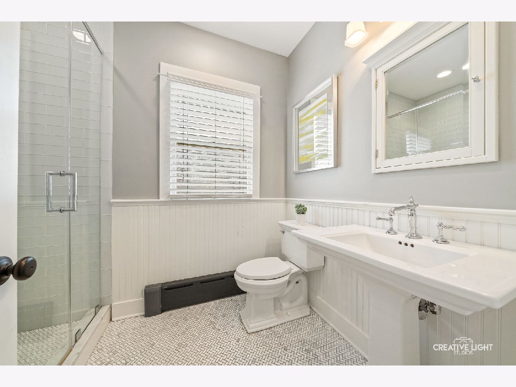



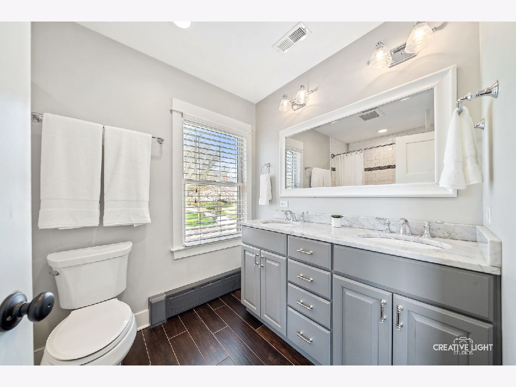
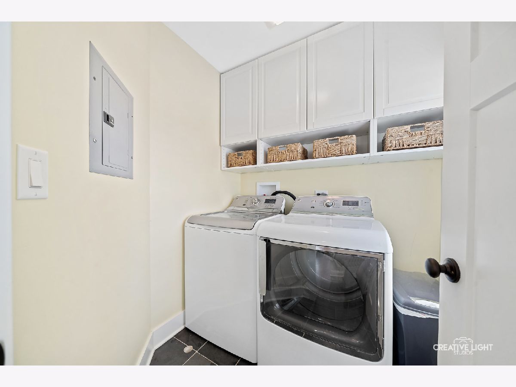
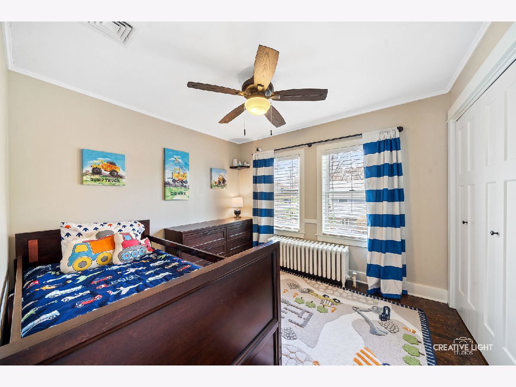

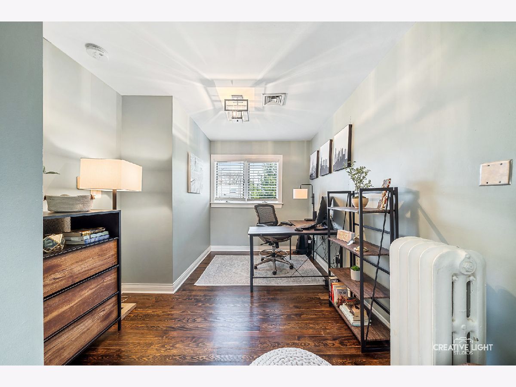

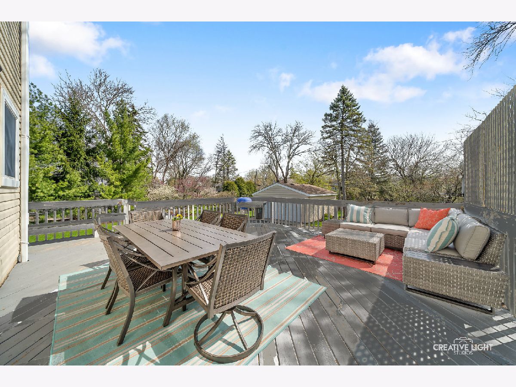
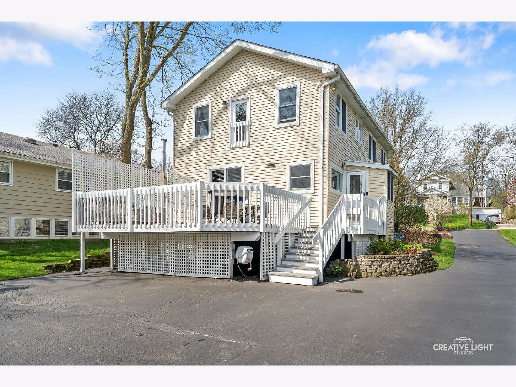
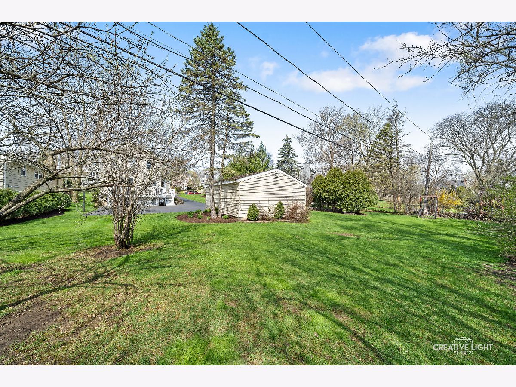
Room Specifics
Total Bedrooms: 4
Bedrooms Above Ground: 4
Bedrooms Below Ground: 0
Dimensions: —
Floor Type: Hardwood
Dimensions: —
Floor Type: Hardwood
Dimensions: —
Floor Type: Carpet
Full Bathrooms: 2
Bathroom Amenities: —
Bathroom in Basement: 0
Rooms: Great Room,Eating Area,Office,Mud Room
Basement Description: Unfinished
Other Specifics
| 2 | |
| Block,Concrete Perimeter | |
| Asphalt | |
| Balcony, Deck | |
| — | |
| 75X200 | |
| — | |
| None | |
| Vaulted/Cathedral Ceilings, Skylight(s), Hardwood Floors, First Floor Bedroom, Second Floor Laundry, First Floor Full Bath, Walk-In Closet(s) | |
| Range, Microwave, Dishwasher, Refrigerator, Washer, Dryer, Disposal, Stainless Steel Appliance(s) | |
| Not in DB | |
| Curbs, Sidewalks, Street Paved | |
| — | |
| — | |
| — |
Tax History
| Year | Property Taxes |
|---|---|
| 2012 | $10,051 |
| 2020 | $9,841 |
Contact Agent
Nearby Similar Homes
Nearby Sold Comparables
Contact Agent
Listing Provided By
Baird & Warner








