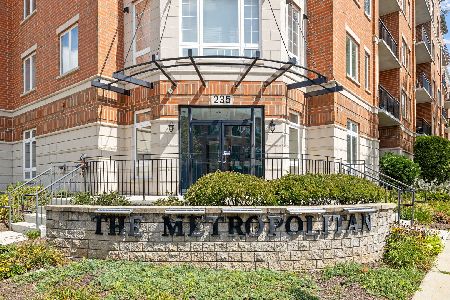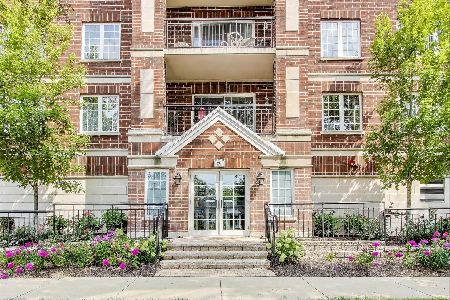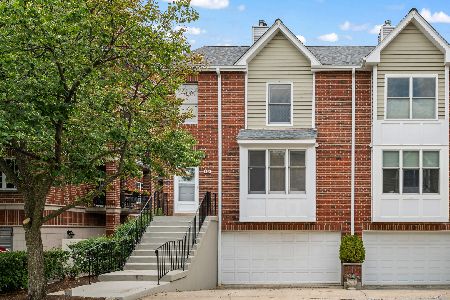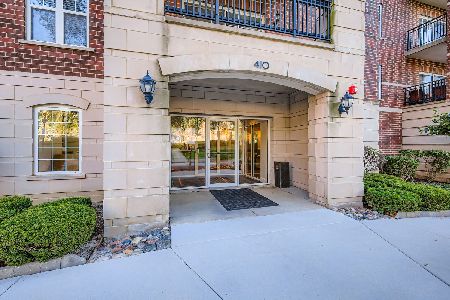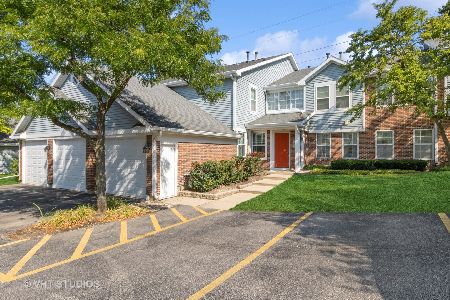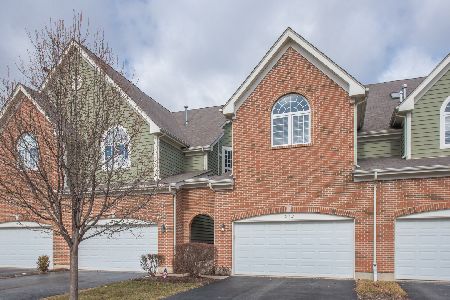241 Fairview Way, Palatine, Illinois 60067
$342,500
|
Sold
|
|
| Status: | Closed |
| Sqft: | 3,167 |
| Cost/Sqft: | $111 |
| Beds: | 3 |
| Baths: | 4 |
| Year Built: | 2005 |
| Property Taxes: | $9,204 |
| Days On Market: | 3872 |
| Lot Size: | 0,00 |
Description
BEST DEAL IN-TOWN PALATINE! Walk to train & shops! 3,167 Sq Ft, 3 LEVELS, open floor plan w/ fireplace, SOUTH POND VIEW, FULL WALKOUT LL! Hardwood floors on entire 1st, huge loft overlooks 2-story kitchen with stainless steel appls, 3 skylights, solid-core doors, walkout basement fully finished w full bath and room for 3rd bedroom, 2nd floor laundry, double vanities in baths, master w/whirlpool & WIC. Home Warr incl!
Property Specifics
| Condos/Townhomes | |
| 3 | |
| — | |
| 2005 | |
| Full,Walkout | |
| DOVER | |
| No | |
| — |
| Cook | |
| Palatine Commons | |
| 299 / Monthly | |
| Insurance,Exterior Maintenance,Lawn Care,Snow Removal | |
| Lake Michigan | |
| Public Sewer | |
| 08831401 | |
| 02152100290000 |
Nearby Schools
| NAME: | DISTRICT: | DISTANCE: | |
|---|---|---|---|
|
Grade School
Gray M Sanborn Elementary School |
15 | — | |
|
Middle School
Walter R Sundling Junior High Sc |
15 | Not in DB | |
|
High School
Palatine High School |
211 | Not in DB | |
Property History
| DATE: | EVENT: | PRICE: | SOURCE: |
|---|---|---|---|
| 30 Jun, 2015 | Sold | $342,500 | MRED MLS |
| 22 Apr, 2015 | Under contract | $350,000 | MRED MLS |
| 4 Feb, 2015 | Listed for sale | $350,000 | MRED MLS |
| 24 May, 2019 | Sold | $327,000 | MRED MLS |
| 19 Apr, 2019 | Under contract | $349,500 | MRED MLS |
| — | Last price change | $355,000 | MRED MLS |
| 14 Jan, 2019 | Listed for sale | $355,000 | MRED MLS |
Room Specifics
Total Bedrooms: 3
Bedrooms Above Ground: 3
Bedrooms Below Ground: 0
Dimensions: —
Floor Type: Carpet
Dimensions: —
Floor Type: Carpet
Full Bathrooms: 4
Bathroom Amenities: Whirlpool,Separate Shower,Double Sink
Bathroom in Basement: 1
Rooms: Loft,Storage,Walk In Closet
Basement Description: Finished,Exterior Access
Other Specifics
| 2 | |
| — | |
| Asphalt | |
| Balcony, Deck, Patio, Storms/Screens, Cable Access | |
| Nature Preserve Adjacent,Wetlands adjacent,Pond(s),Water View | |
| 2148 SQ FT LOT | |
| — | |
| Full | |
| Vaulted/Cathedral Ceilings, Skylight(s), Hardwood Floors, Second Floor Laundry, Laundry Hook-Up in Unit, Storage | |
| Range, Microwave, Dishwasher, Refrigerator, Washer, Dryer, Disposal, Stainless Steel Appliance(s) | |
| Not in DB | |
| — | |
| — | |
| — | |
| Gas Starter |
Tax History
| Year | Property Taxes |
|---|---|
| 2015 | $9,204 |
| 2019 | $8,882 |
Contact Agent
Nearby Similar Homes
Nearby Sold Comparables
Contact Agent
Listing Provided By
RE/MAX Showcase

