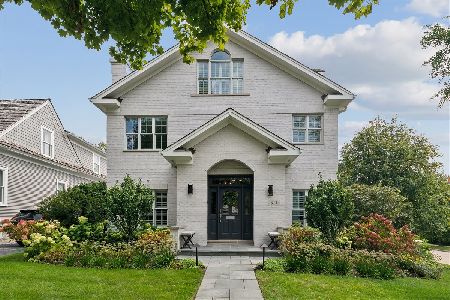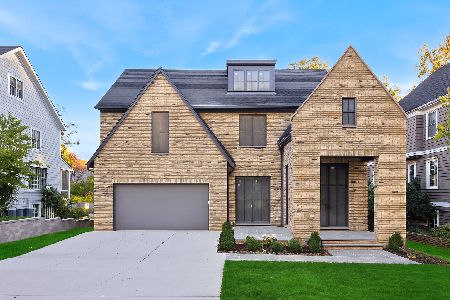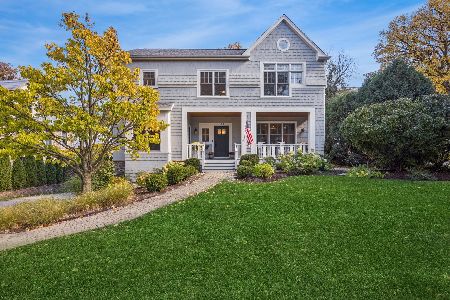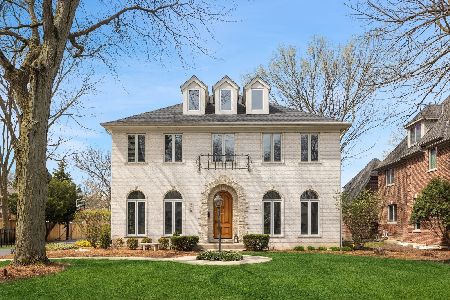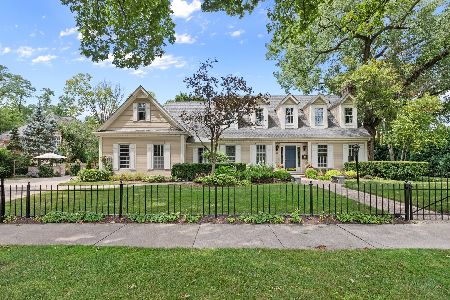241 Fuller Road, Hinsdale, Illinois 60521
$1,300,000
|
Sold
|
|
| Status: | Closed |
| Sqft: | 3,102 |
| Cost/Sqft: | $411 |
| Beds: | 4 |
| Baths: | 4 |
| Year Built: | 1988 |
| Property Taxes: | $17,991 |
| Days On Market: | 270 |
| Lot Size: | 0,00 |
Description
Experience timeless elegance and exceptional living in this beautifully maintained home, perfectly blending expansive indoor spaces with lush outdoor surroundings. Situated on a generously sized lot, this residence offers light-filled interiors, gracious proportions, and impeccable flow, ideal for both everyday living and entertaining. The main level welcomes you with spacious formal and informal living areas, thoughtfully designed for comfort and style. A sweeping staircase leads to the second floor, where you'll find four oversized bedrooms, including a truly grand primary suite. This luxurious retreat features a brand-new spa-inspired bathroom and a large walk-in closet. The finished basement expands your living options with ample recreation space, abundant storage, and a full bath, perfect for guests, a home gym, or a playroom. Outside, the home is surrounded on three sides by beautifully landscaped green space, offering privacy and serenity. A freshly poured concrete driveway and walkway enhance the home's curb appeal, complementing the newly painted exterior. The spacious deck is ideal for entertaining and offers lovely views of the professionally manicured yard. This is a rare opportunity to own a standout property in a prime Hinsdale location, don't miss your chance to see this exceptional home!
Property Specifics
| Single Family | |
| — | |
| — | |
| 1988 | |
| — | |
| — | |
| No | |
| — |
| — | |
| — | |
| 0 / Not Applicable | |
| — | |
| — | |
| — | |
| 12379666 | |
| 0901209030 |
Nearby Schools
| NAME: | DISTRICT: | DISTANCE: | |
|---|---|---|---|
|
Grade School
The Lane Elementary School |
181 | — | |
|
Middle School
Hinsdale Middle School |
181 | Not in DB | |
|
High School
Hinsdale Central High School |
86 | Not in DB | |
Property History
| DATE: | EVENT: | PRICE: | SOURCE: |
|---|---|---|---|
| 25 Apr, 2012 | Sold | $785,000 | MRED MLS |
| 26 Mar, 2012 | Under contract | $849,900 | MRED MLS |
| — | Last price change | $899,900 | MRED MLS |
| 6 May, 2011 | Listed for sale | $949,000 | MRED MLS |
| 1 Jul, 2025 | Sold | $1,300,000 | MRED MLS |
| 9 Jun, 2025 | Under contract | $1,275,000 | MRED MLS |
| 5 Jun, 2025 | Listed for sale | $1,275,000 | MRED MLS |
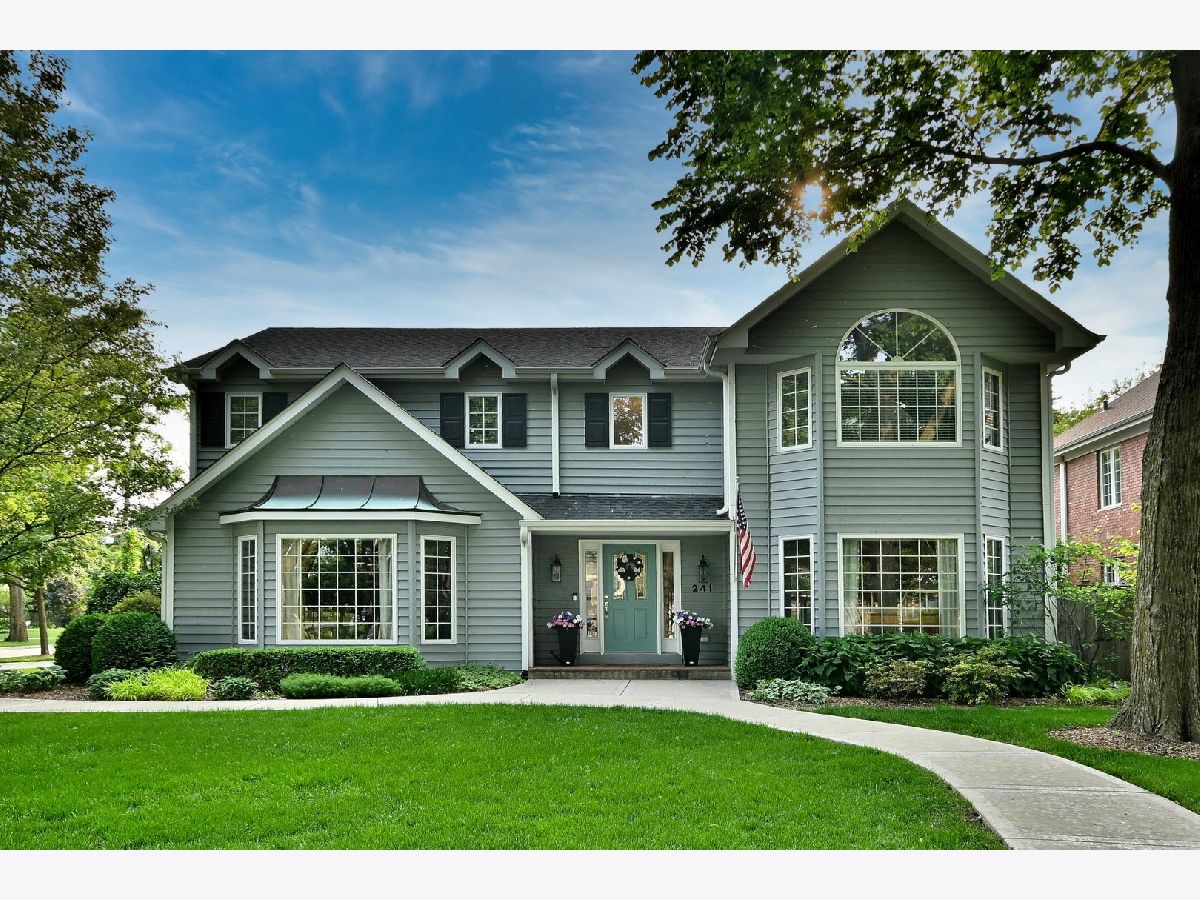































Room Specifics
Total Bedrooms: 4
Bedrooms Above Ground: 4
Bedrooms Below Ground: 0
Dimensions: —
Floor Type: —
Dimensions: —
Floor Type: —
Dimensions: —
Floor Type: —
Full Bathrooms: 4
Bathroom Amenities: Whirlpool,Separate Shower,Double Sink
Bathroom in Basement: 1
Rooms: —
Basement Description: —
Other Specifics
| 2 | |
| — | |
| — | |
| — | |
| — | |
| 90X140 | |
| — | |
| — | |
| — | |
| — | |
| Not in DB | |
| — | |
| — | |
| — | |
| — |
Tax History
| Year | Property Taxes |
|---|---|
| 2012 | $16,143 |
| 2025 | $17,991 |
Contact Agent
Nearby Similar Homes
Nearby Sold Comparables
Contact Agent
Listing Provided By
Berkshire Hathaway HomeServices Starck Real Estate



