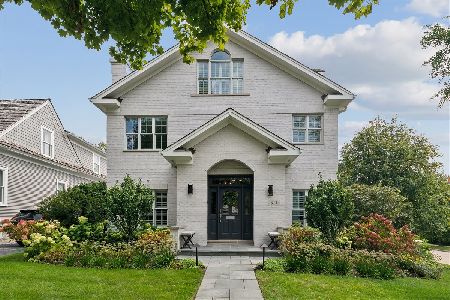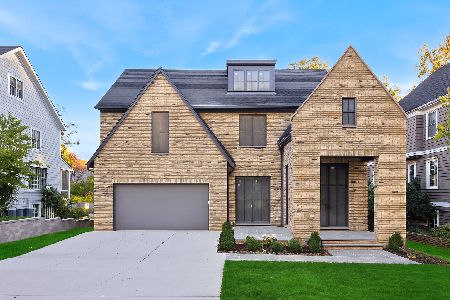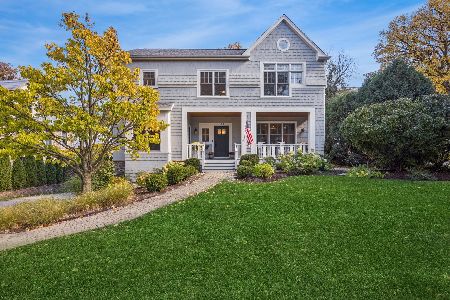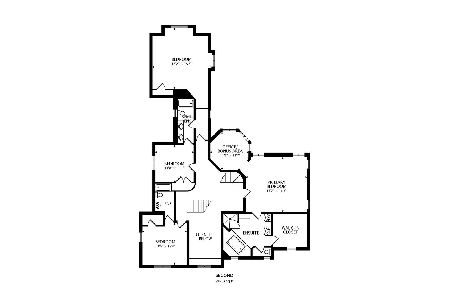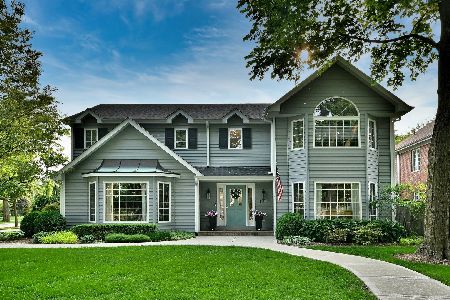718 Elm Street, Hinsdale, Illinois 60521
$1,377,500
|
Sold
|
|
| Status: | Closed |
| Sqft: | 6,111 |
| Cost/Sqft: | $233 |
| Beds: | 5 |
| Baths: | 6 |
| Year Built: | 1997 |
| Property Taxes: | $22,896 |
| Days On Market: | 690 |
| Lot Size: | 0,00 |
Description
Outstanding brick home with elevator in desirable "in-town" Hinsdale location just a few short blocks from The Lane School. Spacious layout and oversized windows provide abundant natural light throughout. The main level features a fantastic open floor plan, perfect for both daily living and entertaining.The heart of the home is the newly refreshed white kitchen complete with high end appliances, ample storage space and a large breakfast room that overlooks family room. A butlers pantry connects the kitchen to the elegant dining room. Additionally, the main level includes a 1st floor office and cozy living room. Upstairs, the enviable primary suite features a large sitting room with fireplace, spa-like bath and 2 walk in closets. 2nd and 3rd flors also features 4 more very large bedrooms each offering comfort and privacy, along with 3 additional baths and a newly updated laundry room for added convenience. The lower level has been recently updated to include a variety of recreational spaces, including a spacious rec. room with fireplace, game room, home theater perfect for movie night. Along with 6th bedroom, full bath, workout area, and storage room. Dual patios. Oversized 2 car garage provides plenty of space for parking and storage. Just a short walk to shops, restaurants and school.
Property Specifics
| Single Family | |
| — | |
| — | |
| 1997 | |
| — | |
| — | |
| No | |
| — |
| — | |
| — | |
| — / Not Applicable | |
| — | |
| — | |
| — | |
| 12025204 | |
| 0901209019 |
Nearby Schools
| NAME: | DISTRICT: | DISTANCE: | |
|---|---|---|---|
|
Grade School
The Lane Elementary School |
181 | — | |
|
Middle School
Hinsdale Middle School |
181 | Not in DB | |
|
High School
Hinsdale Central High School |
86 | Not in DB | |
Property History
| DATE: | EVENT: | PRICE: | SOURCE: |
|---|---|---|---|
| 17 Jul, 2024 | Sold | $1,377,500 | MRED MLS |
| 21 Apr, 2024 | Under contract | $1,425,000 | MRED MLS |
| 11 Apr, 2024 | Listed for sale | $1,425,000 | MRED MLS |
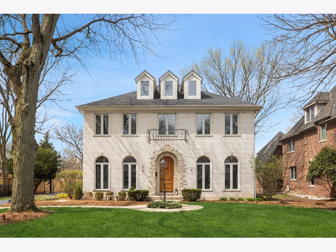
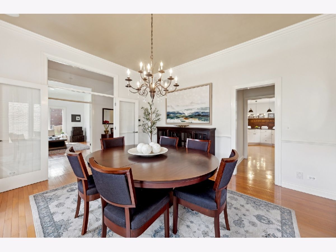
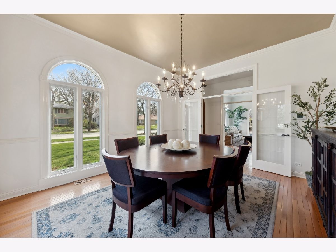
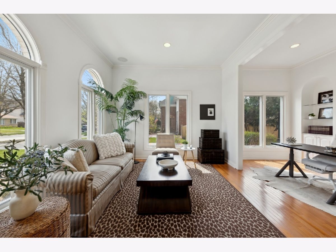
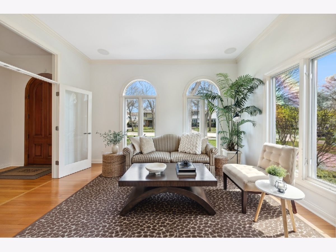
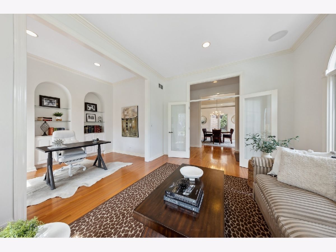
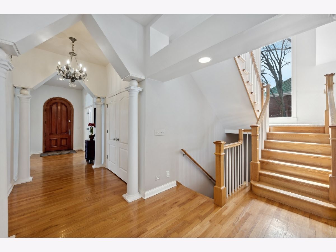
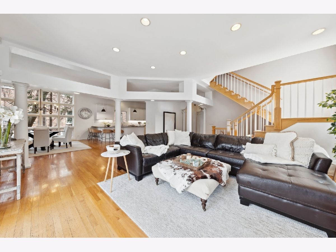
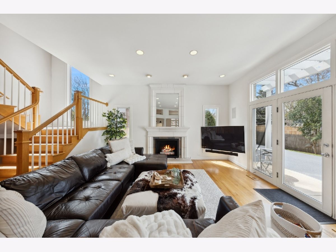
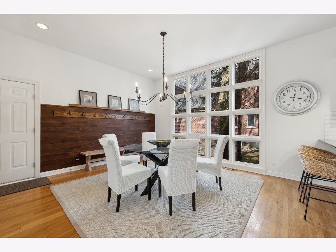
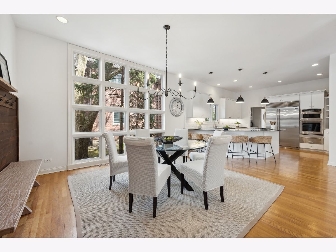
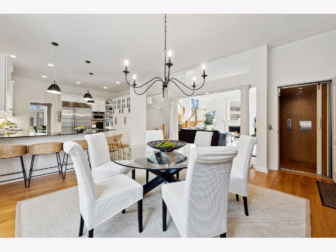
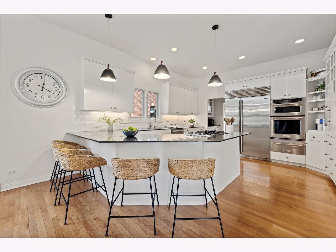
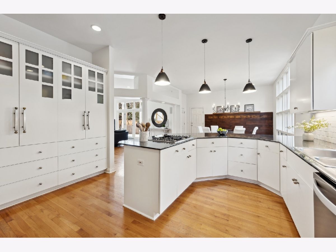
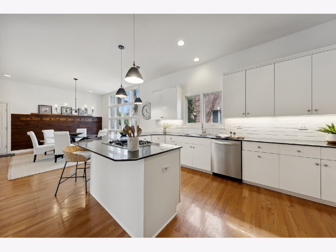
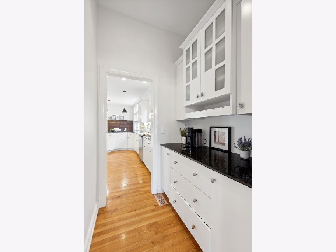
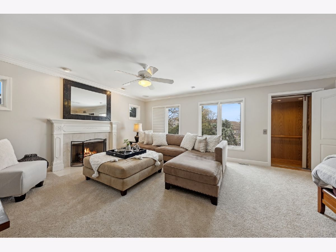
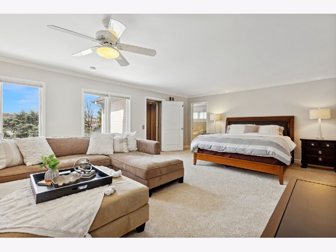
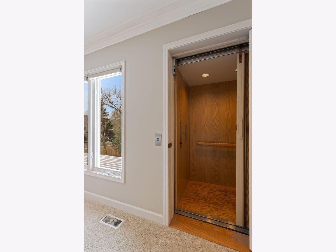
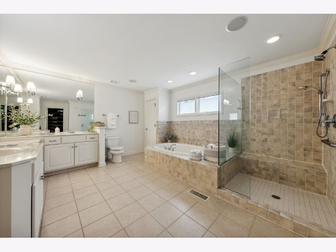
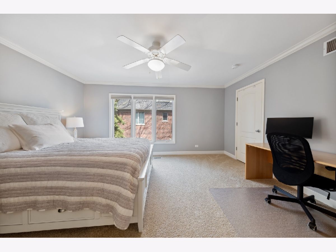
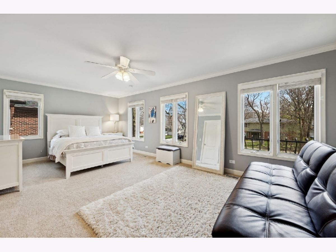
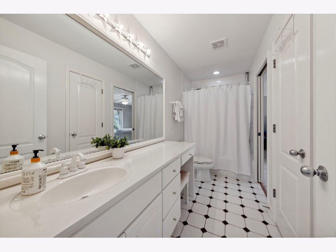
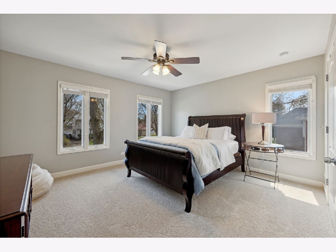
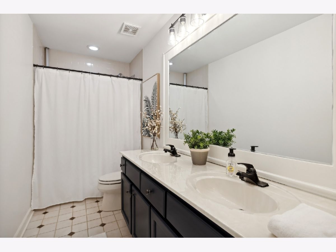
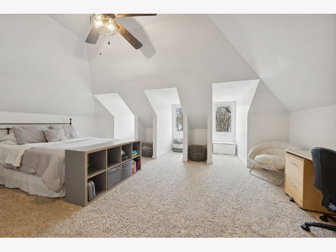
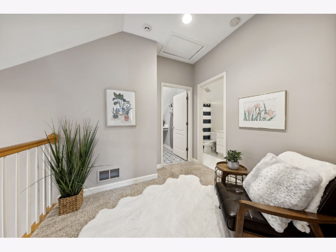
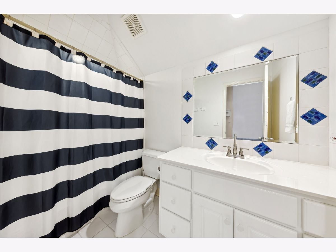
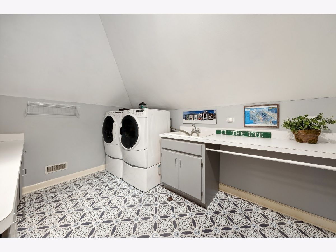
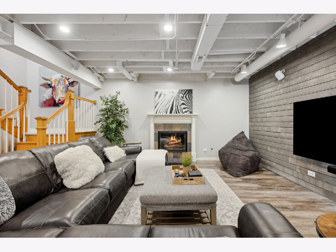
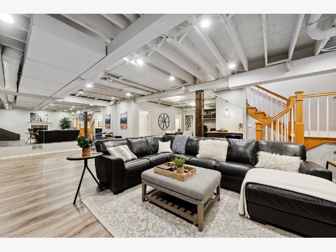
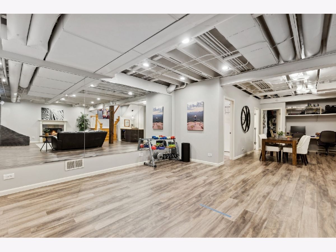
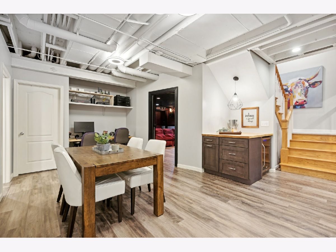
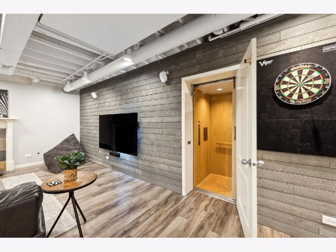
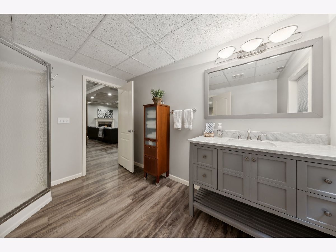
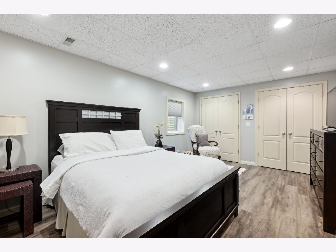
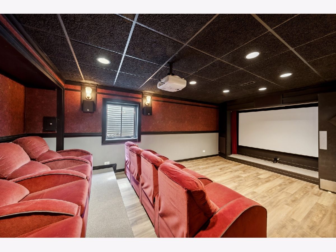
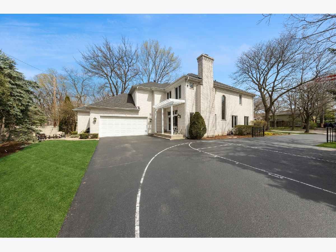
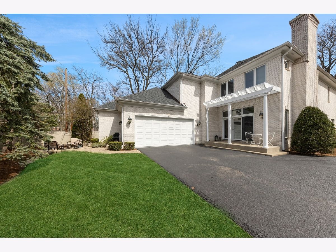
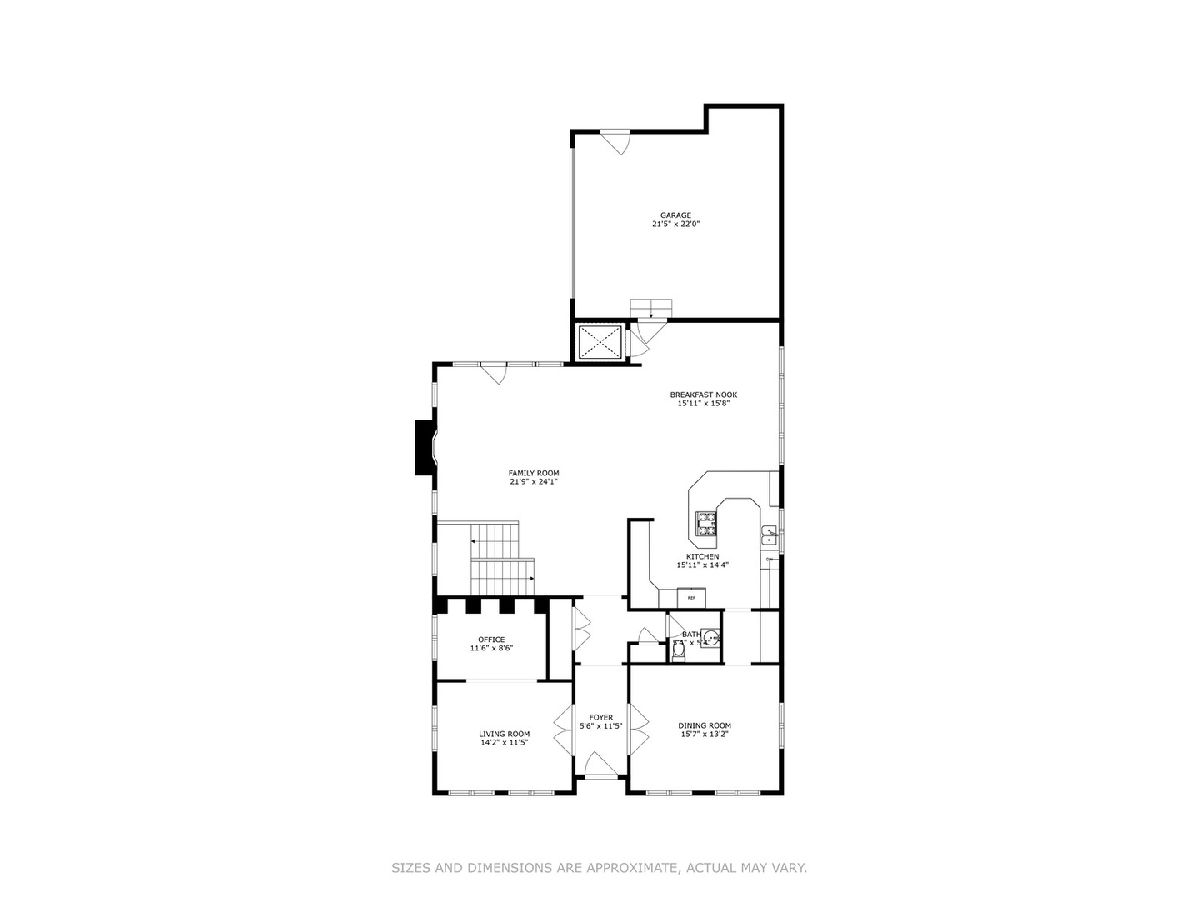
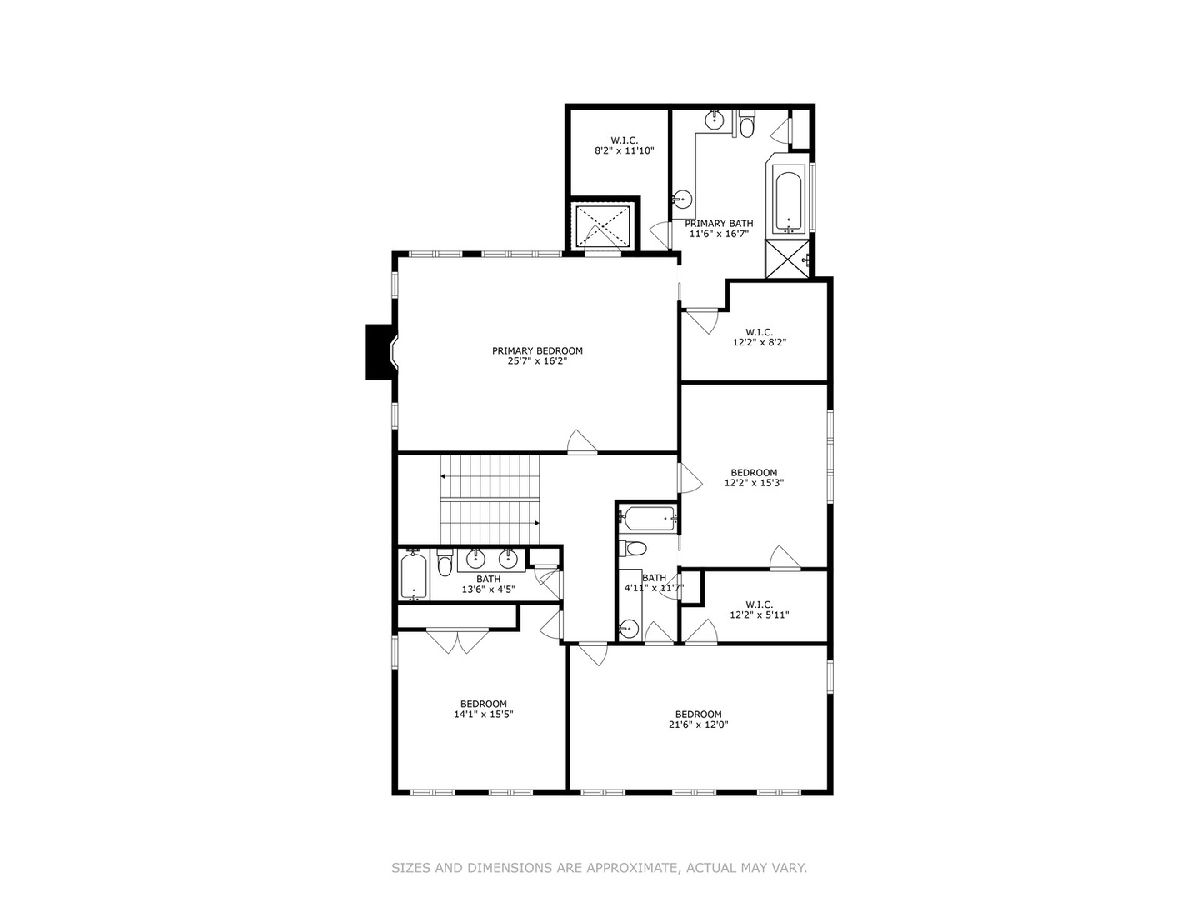
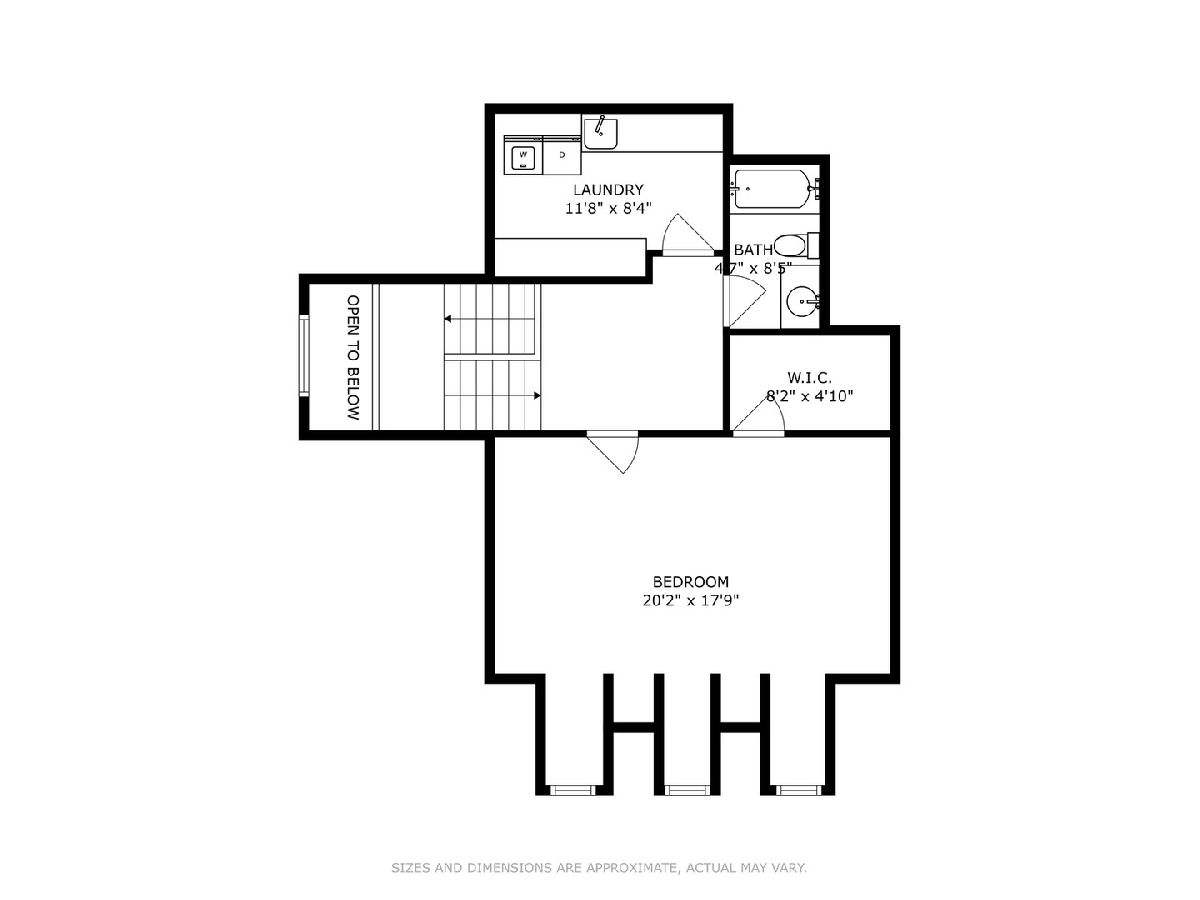
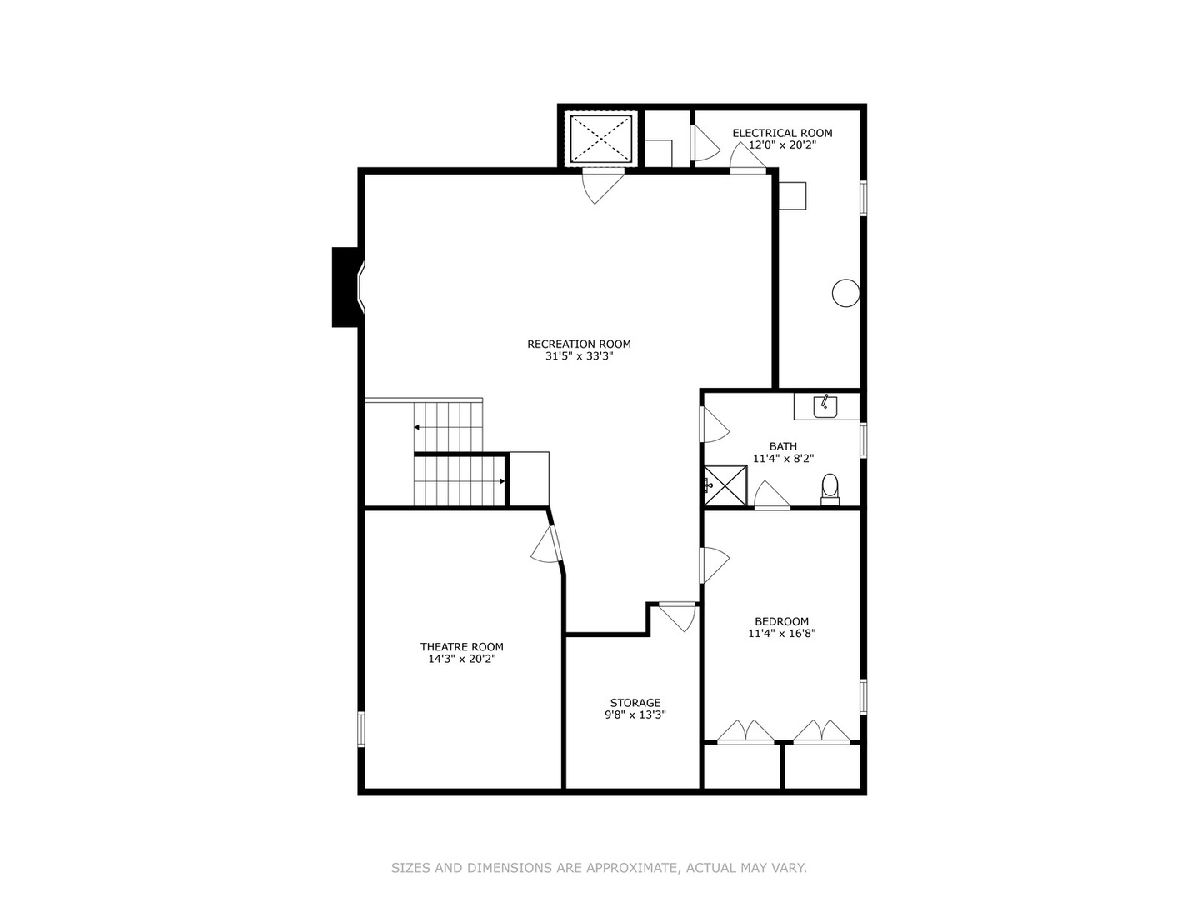
Room Specifics
Total Bedrooms: 6
Bedrooms Above Ground: 5
Bedrooms Below Ground: 1
Dimensions: —
Floor Type: —
Dimensions: —
Floor Type: —
Dimensions: —
Floor Type: —
Dimensions: —
Floor Type: —
Dimensions: —
Floor Type: —
Full Bathrooms: 6
Bathroom Amenities: —
Bathroom in Basement: 1
Rooms: —
Basement Description: Finished
Other Specifics
| 2 | |
| — | |
| — | |
| — | |
| — | |
| 90 X 160 X 103 X 116 | |
| — | |
| — | |
| — | |
| — | |
| Not in DB | |
| — | |
| — | |
| — | |
| — |
Tax History
| Year | Property Taxes |
|---|---|
| 2024 | $22,896 |
Contact Agent
Nearby Similar Homes
Contact Agent
Listing Provided By
Berkshire Hathaway HomeServices Chicago



