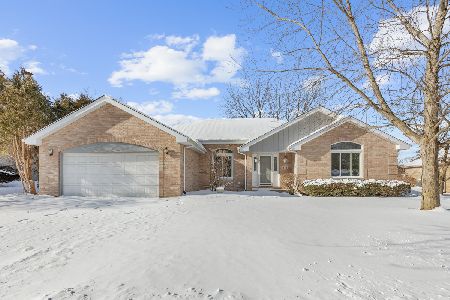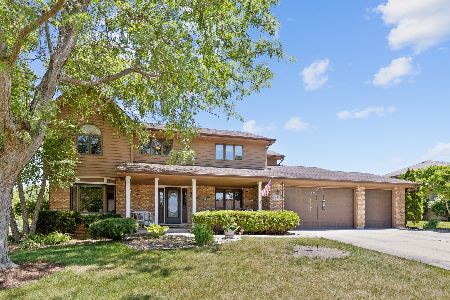241 Grant Avenue, Frankfort, Illinois 60423
$435,000
|
Sold
|
|
| Status: | Closed |
| Sqft: | 2,934 |
| Cost/Sqft: | $146 |
| Beds: | 4 |
| Baths: | 3 |
| Year Built: | 1990 |
| Property Taxes: | $9,838 |
| Days On Market: | 1747 |
| Lot Size: | 0,33 |
Description
Wow! Stunning 4 bedroom 2.5 bath two-story in Brookside! You know it's a special house the moment you approach the incredible brick paver driveway and walkway leading to the front porch! Features include beautiful entry with upscale front door & sidelights and slate floor! Out of a magazine kitchen with tons of cherry cabinets including spice rack pullouts & soft close drawers, quartz counters, amazing center island with prep sink, dual built in independent ovens, 5 burner stovetop, high end paneled refrigerator, recessed lighting and slate floor! Gorgeous family room with vaulted ceiling, hardwood floor, skylights and wainscoting! Fabulous oversized living room with coffered ceiling, hardwood floor and wainscoting! Spacious master bedroom with hardwood floor and walk-in closet! Just completed master bath suite with oversized shower with tile floor & upscale shower door, custom raised vanity with quartz top and recessed lighting! Three additional second level bedrooms and totally renovated full bath including skylight, raised vanity with quartz top and custom shower door! Finished basement with large recreation room and exercise / game area! Amazing yard with tons of yard space for a pool, paver patio with wing wall seating, fire pit and basketball court! Wow! Main level laundry room! Main level Powder Room! Attached garage! Sprinkler system! Security system! Central Vacuum System! Newer Marvin Windows! Zoned HVAC! Generator! Award winning school district 157C and Lincolnway East High School. Seller has some occupancy needs ~ contact broker for details.
Property Specifics
| Single Family | |
| — | |
| — | |
| 1990 | |
| Partial | |
| — | |
| No | |
| 0.33 |
| Will | |
| Brookside Ii | |
| 0 / Not Applicable | |
| None | |
| Public | |
| Public Sewer | |
| 11068818 | |
| 1909213100040000 |
Property History
| DATE: | EVENT: | PRICE: | SOURCE: |
|---|---|---|---|
| 15 Jun, 2021 | Sold | $435,000 | MRED MLS |
| 3 May, 2021 | Under contract | $429,000 | MRED MLS |
| 9 Apr, 2021 | Listed for sale | $429,000 | MRED MLS |
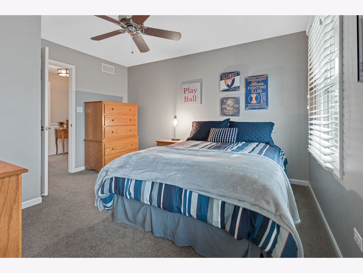
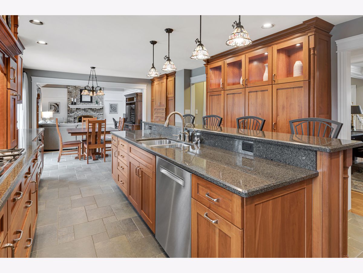
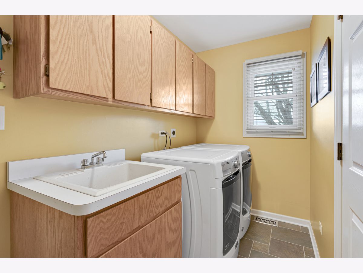
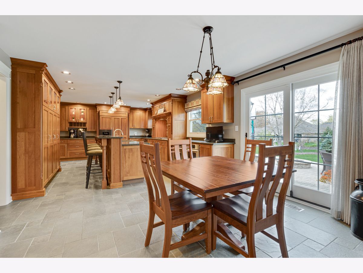
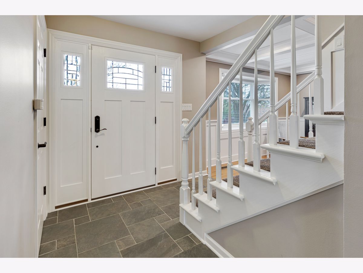
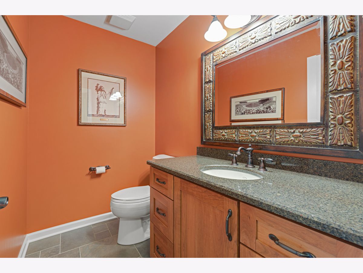
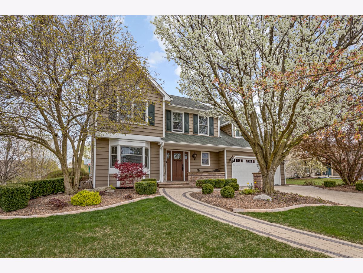
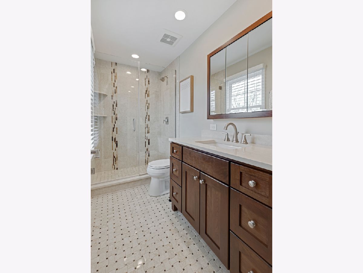
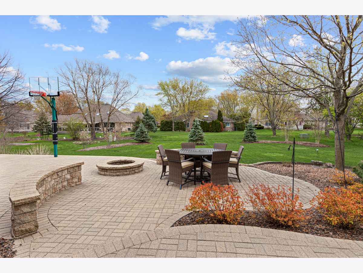
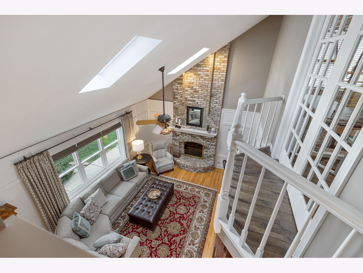
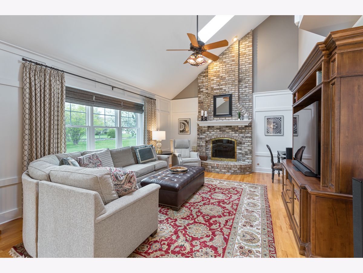
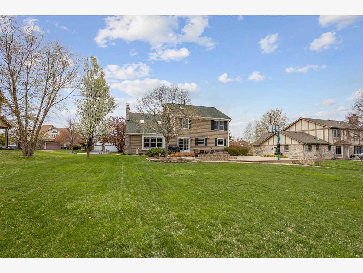
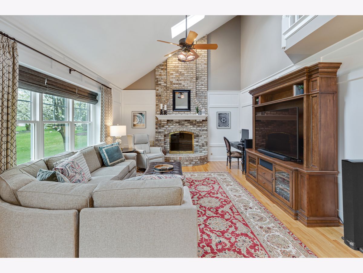
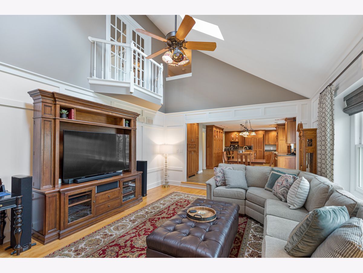
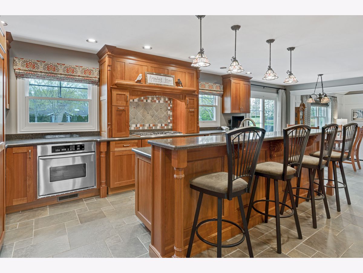
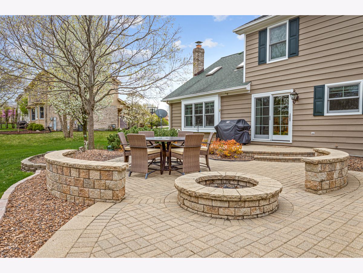
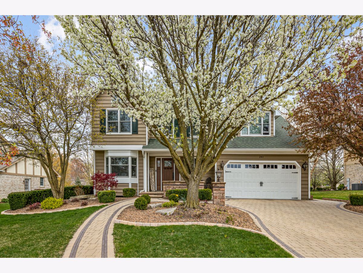
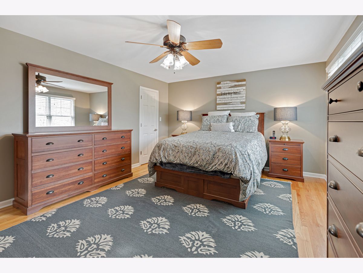
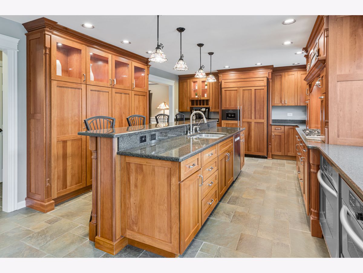
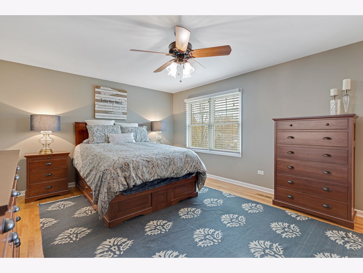
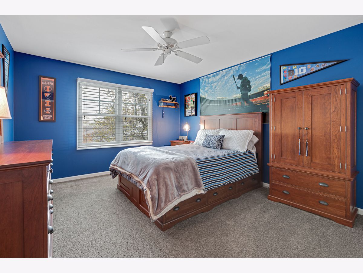
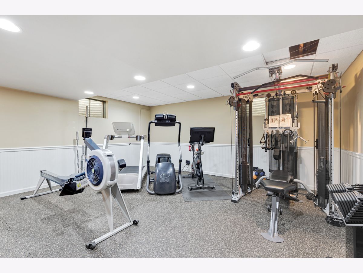
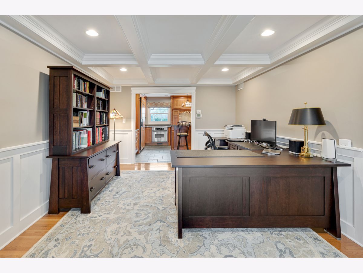
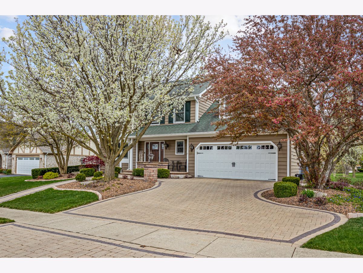
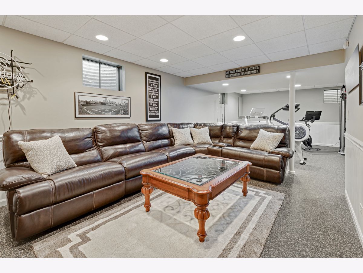
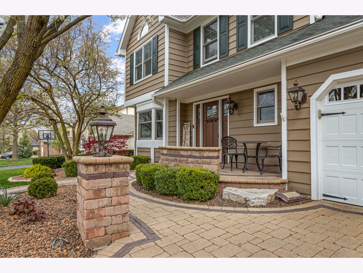
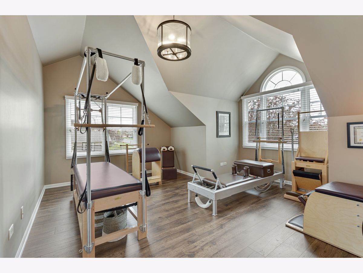
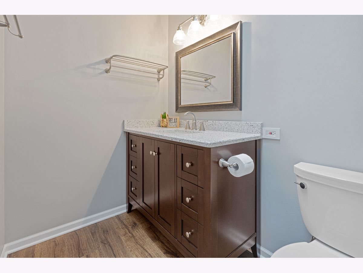
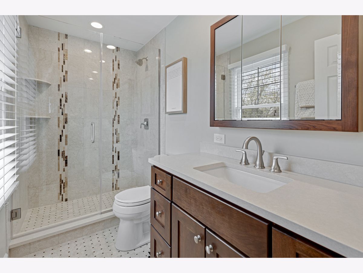
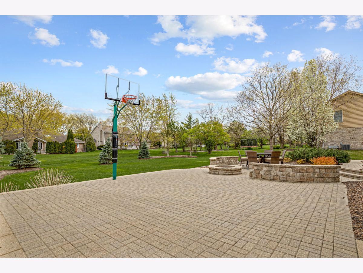
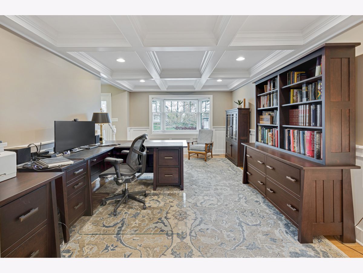
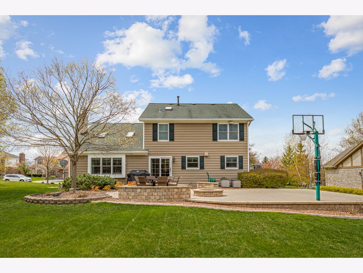
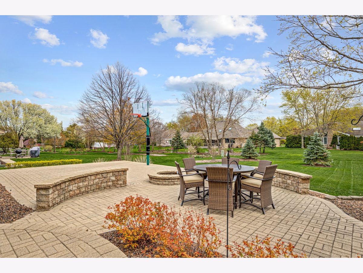
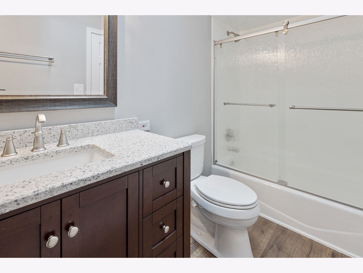
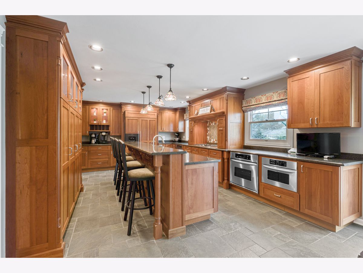
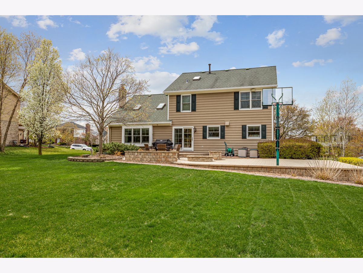
Room Specifics
Total Bedrooms: 4
Bedrooms Above Ground: 4
Bedrooms Below Ground: 0
Dimensions: —
Floor Type: Carpet
Dimensions: —
Floor Type: Carpet
Dimensions: —
Floor Type: Wood Laminate
Full Bathrooms: 3
Bathroom Amenities: Separate Shower
Bathroom in Basement: 0
Rooms: Recreation Room,Exercise Room
Basement Description: Finished,Crawl
Other Specifics
| 2 | |
| Concrete Perimeter | |
| Brick | |
| Brick Paver Patio, Storms/Screens, Fire Pit | |
| — | |
| 90X163 | |
| — | |
| Full | |
| Vaulted/Cathedral Ceilings, Skylight(s), Hardwood Floors, Wood Laminate Floors, First Floor Laundry, Built-in Features, Walk-In Closet(s) | |
| Microwave, Dishwasher, Refrigerator, Washer, Dryer | |
| Not in DB | |
| Curbs, Sidewalks, Street Lights, Street Paved | |
| — | |
| — | |
| — |
Tax History
| Year | Property Taxes |
|---|---|
| 2021 | $9,838 |
Contact Agent
Nearby Similar Homes
Nearby Sold Comparables
Contact Agent
Listing Provided By
Murphy Real Estate Grp





