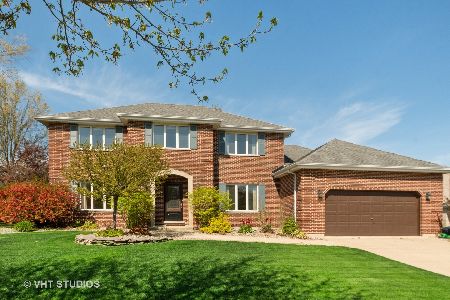241 Hamilton Avenue, Frankfort, Illinois 60423
$445,000
|
Sold
|
|
| Status: | Closed |
| Sqft: | 2,602 |
| Cost/Sqft: | $165 |
| Beds: | 4 |
| Baths: | 3 |
| Year Built: | 1989 |
| Property Taxes: | $9,049 |
| Days On Market: | 1630 |
| Lot Size: | 0,00 |
Description
HGTV-Inspired Renovation! New kitchen with open concept, flooring, lighting, painting, mechanicals & so much more! This 4 bedroom / 2.5 bath home on a large 95x149 lot with 2.5 car attached garage! Great flow for entertaining and cozy family room with fireplace! Finished basement with rec room plus 5th bedroom or workout room & plenty of storage! Large Master Suite with sitting area, walk in closet & master bath. 3 good sized bedroom with large closet space plus full hall bath with dual sinks. Wonderful outdoor space with front porch & large back patio. Highly rated schools & close to everything location! Welcome Home!
Property Specifics
| Single Family | |
| — | |
| Traditional | |
| 1989 | |
| Full | |
| — | |
| No | |
| — |
| Will | |
| — | |
| — / Not Applicable | |
| None | |
| Public | |
| Public Sewer | |
| 11168589 | |
| 1909213090030000 |
Nearby Schools
| NAME: | DISTRICT: | DISTANCE: | |
|---|---|---|---|
|
Grade School
Grand Prairie Elementary School |
157C | — | |
|
Middle School
Hickory Creek Middle School |
157C | Not in DB | |
|
High School
Lincoln-way East High School |
210 | Not in DB | |
Property History
| DATE: | EVENT: | PRICE: | SOURCE: |
|---|---|---|---|
| 30 Oct, 2015 | Sold | $329,900 | MRED MLS |
| 28 Sep, 2015 | Under contract | $339,900 | MRED MLS |
| 16 Sep, 2015 | Listed for sale | $339,900 | MRED MLS |
| 3 Sep, 2021 | Sold | $445,000 | MRED MLS |
| 8 Aug, 2021 | Under contract | $430,000 | MRED MLS |
| 4 Aug, 2021 | Listed for sale | $430,000 | MRED MLS |
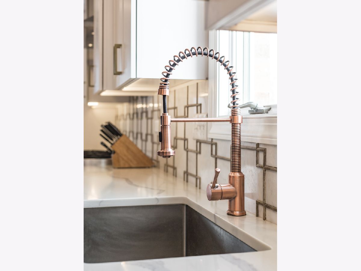
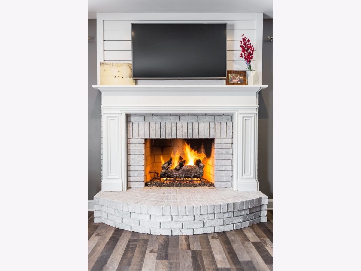
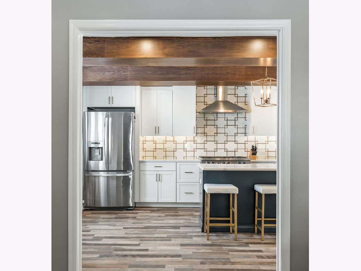
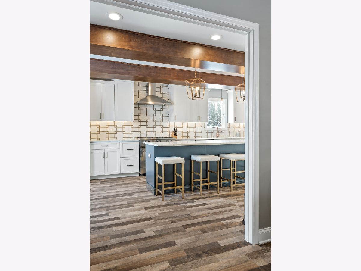
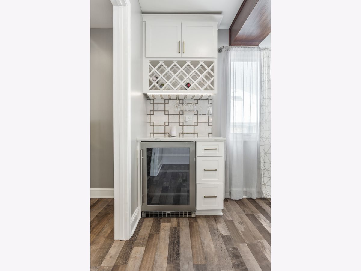
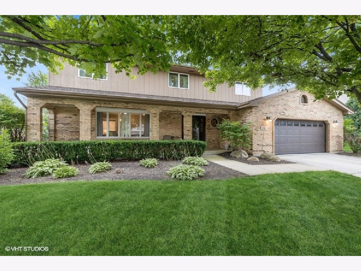
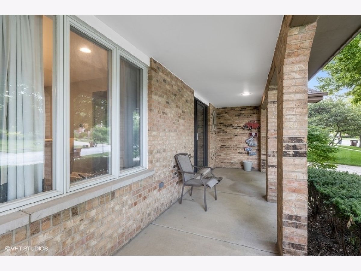
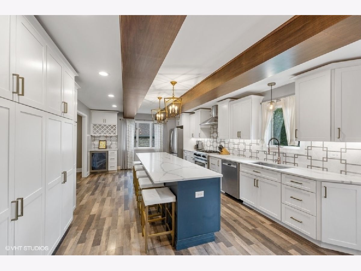
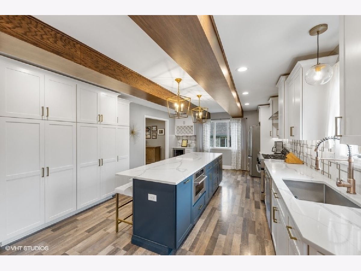
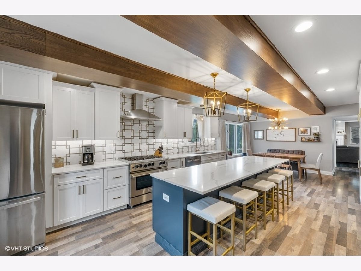
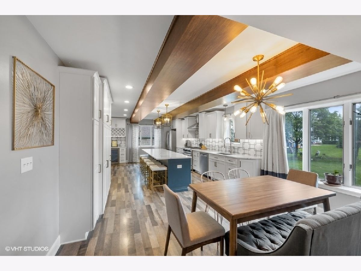
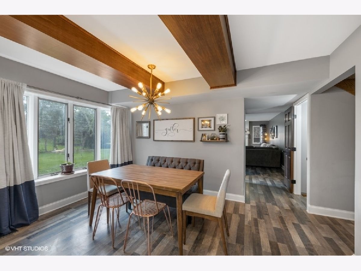
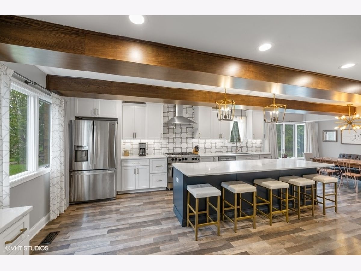
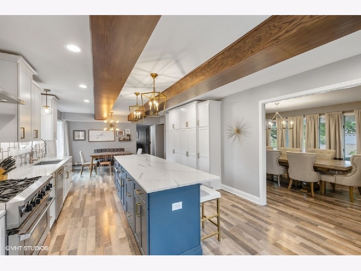
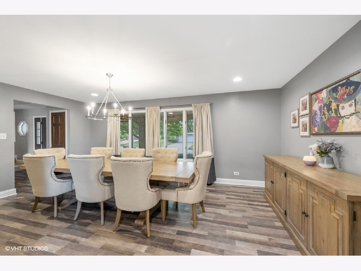
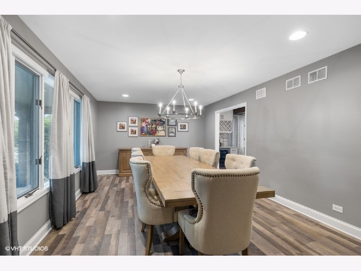
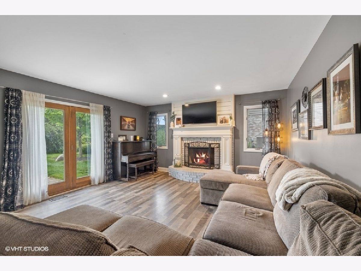
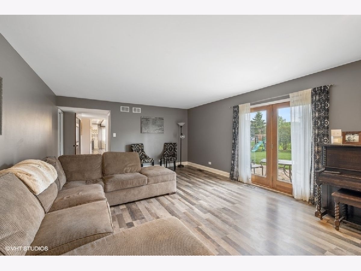
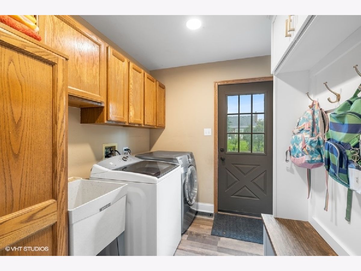
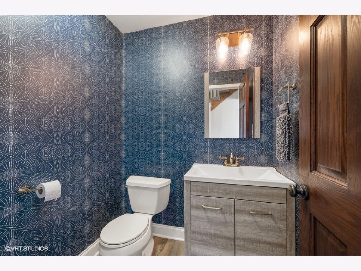
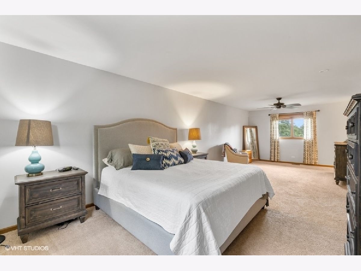
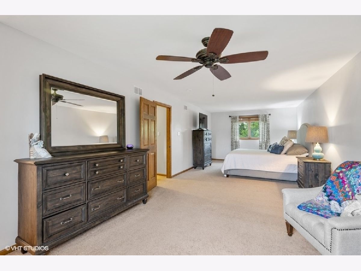
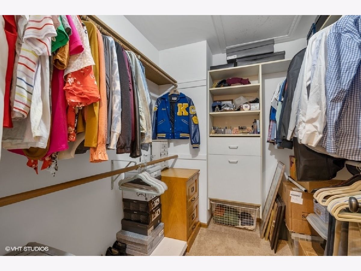
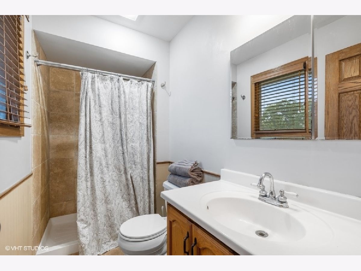
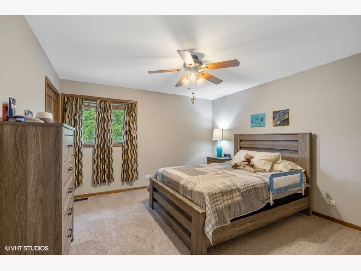
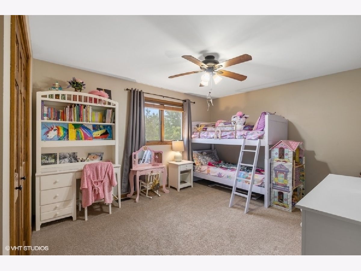
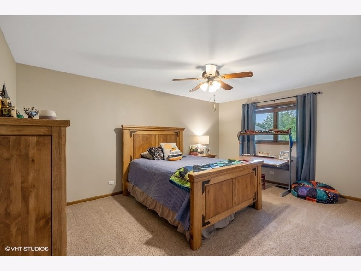
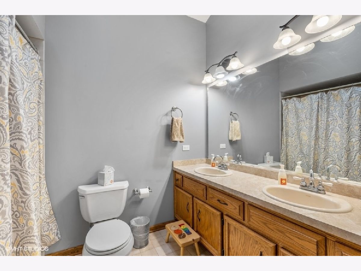
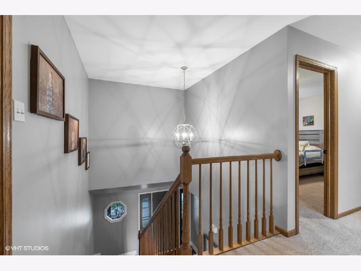
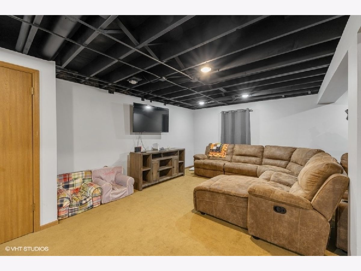
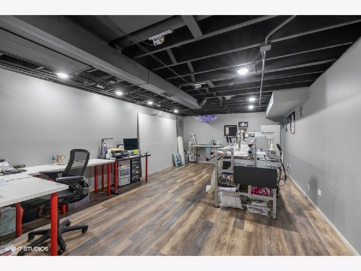
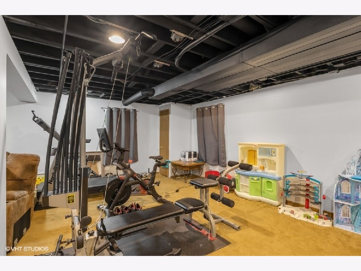
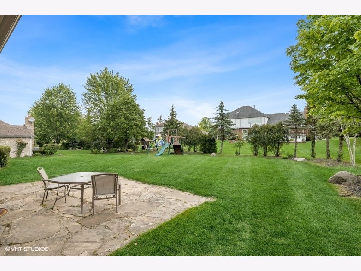
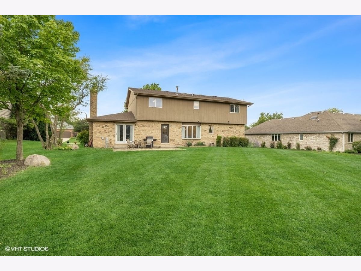
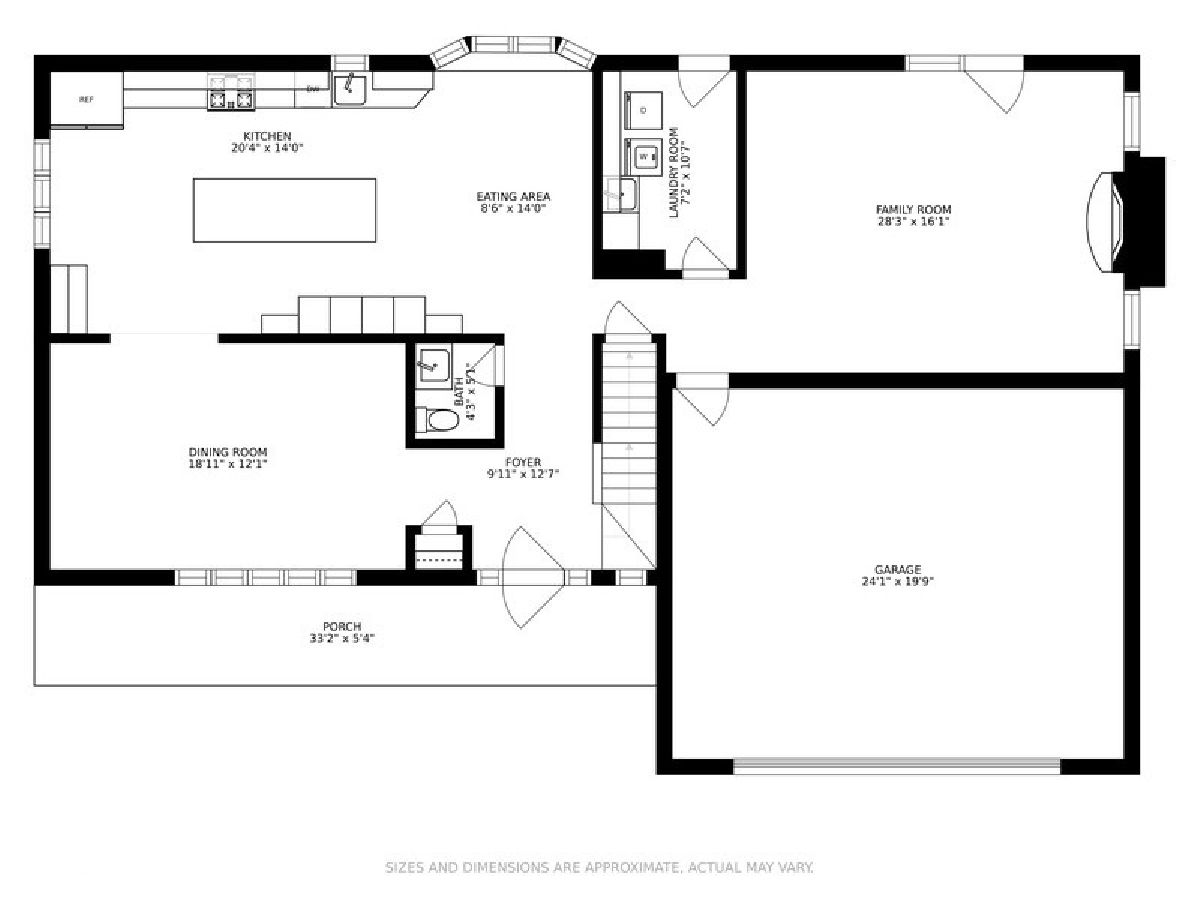
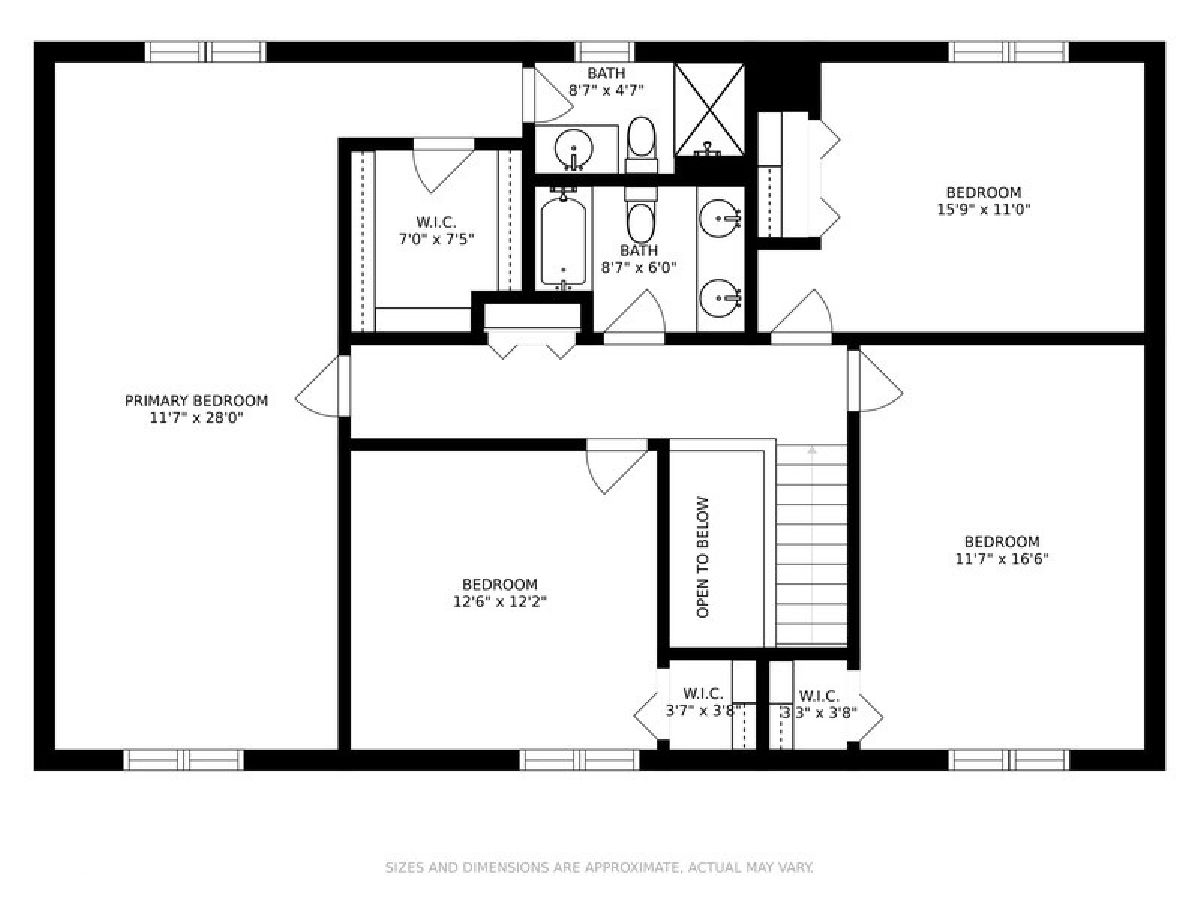
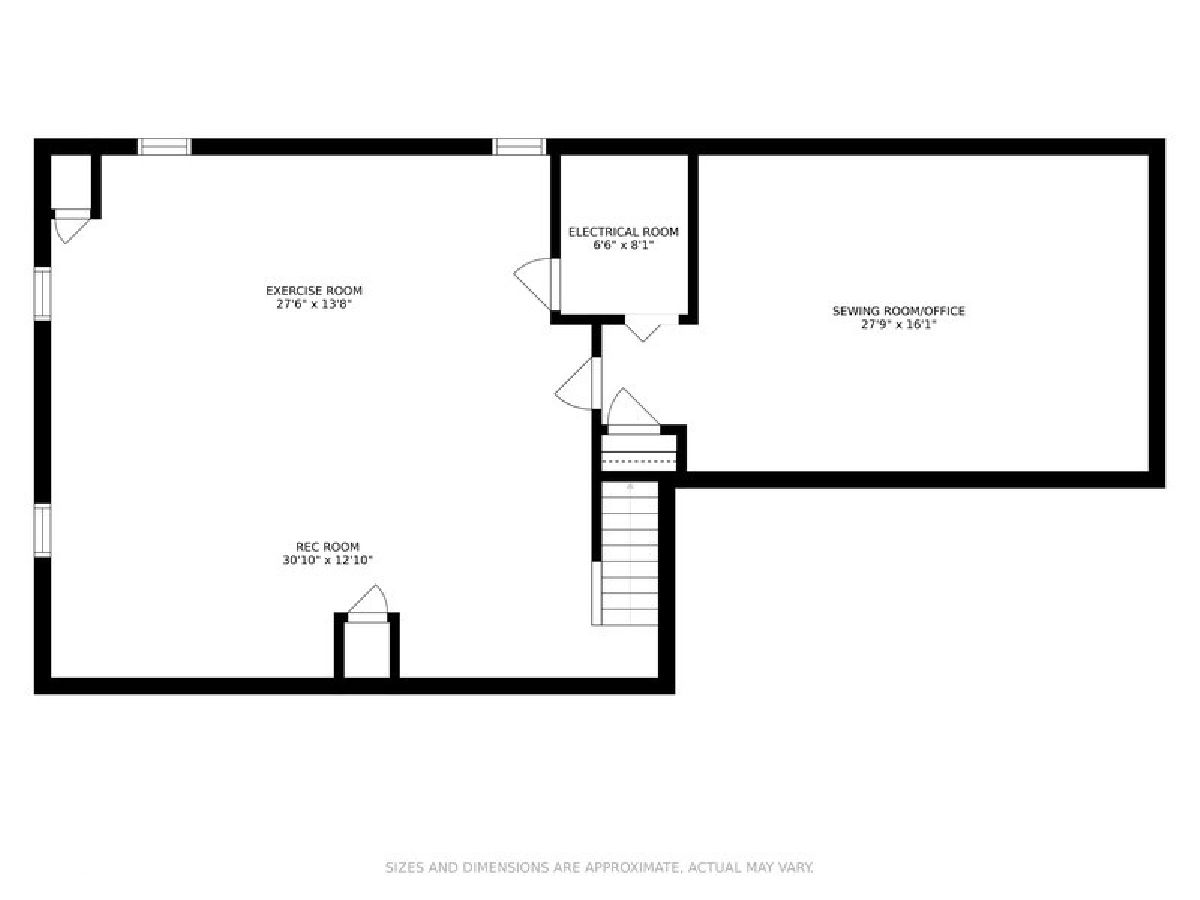
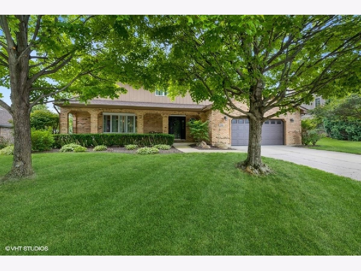
Room Specifics
Total Bedrooms: 4
Bedrooms Above Ground: 4
Bedrooms Below Ground: 0
Dimensions: —
Floor Type: Carpet
Dimensions: —
Floor Type: Carpet
Dimensions: —
Floor Type: Carpet
Full Bathrooms: 3
Bathroom Amenities: Double Sink
Bathroom in Basement: 0
Rooms: Eating Area,Office,Recreation Room,Exercise Room,Foyer,Walk In Closet,Enclosed Porch
Basement Description: Finished
Other Specifics
| 2.5 | |
| Concrete Perimeter | |
| Concrete | |
| Patio, Porch | |
| Landscaped,Fence-Invisible Pet | |
| 95X149 | |
| Unfinished | |
| Full | |
| First Floor Laundry, Walk-In Closet(s), Open Floorplan, Separate Dining Room | |
| Range, Microwave, Dishwasher, High End Refrigerator, Washer, Dryer, Disposal, Stainless Steel Appliance(s), Wine Refrigerator, Range Hood | |
| Not in DB | |
| — | |
| — | |
| — | |
| Gas Log |
Tax History
| Year | Property Taxes |
|---|---|
| 2015 | $7,969 |
| 2021 | $9,049 |
Contact Agent
Nearby Similar Homes
Nearby Sold Comparables
Contact Agent
Listing Provided By
d'aprile properties





